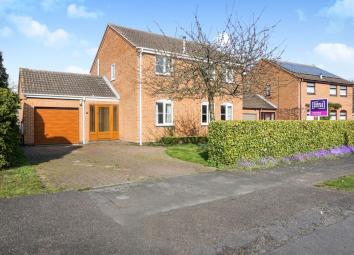Detached house for sale in Grantham NG31, 4 Bedroom
Quick Summary
- Property Type:
- Detached house
- Status:
- For sale
- Price
- £ 295,000
- Beds:
- 4
- Baths:
- 2
- Recepts:
- 2
- County
- Lincolnshire
- Town
- Grantham
- Outcode
- NG31
- Location
- Longcliffe Road, Grantham NG31
- Marketed By:
- Purplebricks, Head Office
- Posted
- 2023-11-05
- NG31 Rating:
- More Info?
- Please contact Purplebricks, Head Office on 024 7511 8874 or Request Details
Property Description
The vendors are delighted to bring to market this executive detached property on the sought after Longcliffe Road in Grantham. With 4 bedrooms, large dining kitchen and large private garden this property will not be around long. The property has recently be extensively decorated throughout and is in immaculate condition. This property is perfect for young or growing families as is within easy reach of the town's amenities and nearby schools. Grantham railway station is a short distance away and offers fast rail links to London, Kings Cross in just over an hour. This property is offered for sale with no onward chain.
Lounge
24'08" x 15'03"
Large bright lounge with 3 windows, 2 radiators and feature fireplace. Large understairs cupboard.
Dining Room
13'0" x 9'06"
With patio doors to the rear garden and radiator
Kitchen/Diner
18'10" x 14'7"
With large rear window to the garden allowing light into this dining kitchen. Karndean floor, built in washing machine, tumble dryer, dishwasher, Neff oven and separate combi microwave/oven. The kitchen also has built in fridge and separate freezer. Spacious work tops and ample cupboard space.
Downstairs Cloakroom
With power shower cubical, low level wc, sink and radiator
Master Bedroom
12'01 x 12'11"
Windows to the front aspect, built in wardrobe and radiator
Bedroom Two
14'02" x 10'02
Window to the rear aspect, built in wardrobe and radiator
Bedroom Three
9'0" x 9'01"
Window to the front aspect with built in wardrobe and radiator
Bedroom Four
9'11" x 6'08"
Window to the rear aspect with built in wardrobe and radiator
Family Bathroom
With low level wc, sink and shower over bath, frosted window to the side aspect
Garage
Garage with electric door and power internally
Rear Garden
The large private rear garden is mainly laid to lawn with mature private hedges surrounding. Patio area, shed, outside socket and tap.
Property Location
Marketed by Purplebricks, Head Office
Disclaimer Property descriptions and related information displayed on this page are marketing materials provided by Purplebricks, Head Office. estateagents365.uk does not warrant or accept any responsibility for the accuracy or completeness of the property descriptions or related information provided here and they do not constitute property particulars. Please contact Purplebricks, Head Office for full details and further information.


