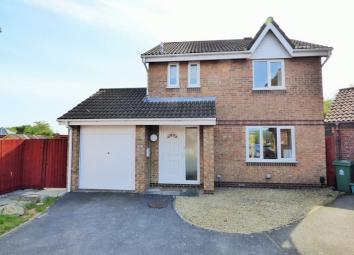Detached house for sale in Gloucester GL4, 3 Bedroom
Quick Summary
- Property Type:
- Detached house
- Status:
- For sale
- Price
- £ 259,950
- Beds:
- 3
- Baths:
- 1
- Recepts:
- 1
- County
- Gloucestershire
- Town
- Gloucester
- Outcode
- GL4
- Location
- Snowdrop Close, Abbeymead, Gloucester GL4
- Marketed By:
- Michael Tuck - Abbeymead
- Posted
- 2024-03-31
- GL4 Rating:
- More Info?
- Please contact Michael Tuck - Abbeymead on 01452 768300 or Request Details
Property Description
***what A home..... Fantastic three double bedroom detached house on A corner plot in abbeymead***
michael tuck estate agents are delighted to welcome this fantastic detached house tucked at the end of of a sought after cul-de-sac in the heart of Abbeymead. This much loved property really is a gem & this is not to be missed! In brief on the ground floor we have: Entrance hall, cloakroom, lounge, dining room & beautiful kitchen. Upstairs are three double bedrooms with a modern white bathroom suite.
Outside to the rear is an enclosed garden with further garden to the side which really takes this to the next level. Further benefits include: Upvc double glazing, gas central heating & garage......
Early viewing essential!
Entrance Hall
Approached via Upvc double glazed front door, radiator, power point, staircase to first floor, doors to cloakroom & lounge.
Cloakroom
Low level wc & pedestal wash hand basin, radiator, extractor fan.
Lounge (15' 9'' x 12' 2'' (4.8m x 3.7m))
Upvc double glazed window to front, television point, gas fire place, radiator, power points, door to kitchen & opening too;
Dining Area (8' 10'' x 8' 2'' (2.7m x 2.5m))
Upvc double glazed sliding doors to rear, radiator, power points.
Kitchen (12' 2'' x 10' 2'' (3.7m x 3.1m))
Upvc double glazed windows to rear & Upvc double glazed door to side, eye & base level units with roll edge work surfaces, sink/drainer, electric oven with separate hob & hood, space for fridge/freezer, plumbing for washing machine, cupboard housing "Baxi" boiler, radiator, tiled flooring, part tiled walls, power points.
First Floor Landing
Upvc double glazed window to side, access to loft via hatch, airing cupboard, door to all rooms.
Bedroom 1 (13' 5'' x 10' 6'' (4.1m x 3.2m))
Upvc double glazed windows to rear, radiator, power points.
Bedroom 2 (10' 2'' x 10' 2'' (3.1m x 3.1m))
Upvc double glazed windows to rear, radiator, power points.
Bedroom 3 (9' 6'' x 9' 6'' (2.9m x 2.9m))
Two Upvc double glazed windows to rear, radiator, power points.
Bathroom
Two Upvc frosted double glazed windows to front, paneled bath with shower over, low level wc & pedestal wash hand basin, heated towel rail, tiled walls, airing cupboard.
Rear Garden
Generous size, to the rear is a partly paved area with a large area laid to lawn to the side, shed, gate for side access, door to garage.
Garage
Up & over door.
Property Location
Marketed by Michael Tuck - Abbeymead
Disclaimer Property descriptions and related information displayed on this page are marketing materials provided by Michael Tuck - Abbeymead. estateagents365.uk does not warrant or accept any responsibility for the accuracy or completeness of the property descriptions or related information provided here and they do not constitute property particulars. Please contact Michael Tuck - Abbeymead for full details and further information.


