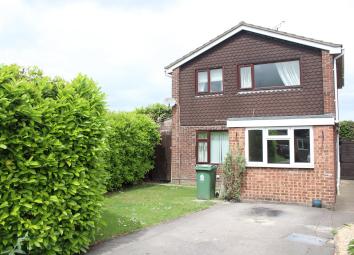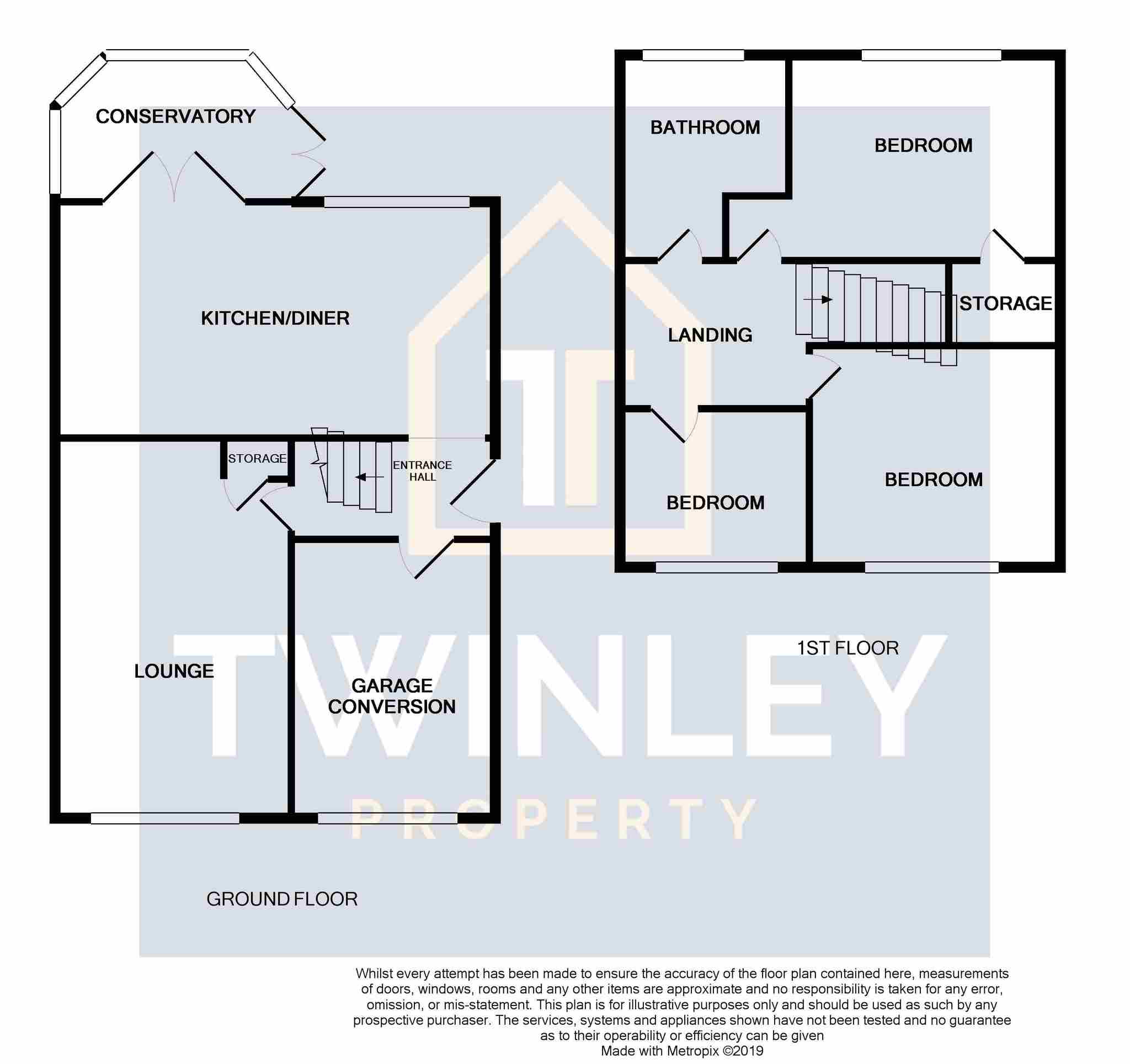Detached house for sale in Gloucester GL4, 3 Bedroom
Quick Summary
- Property Type:
- Detached house
- Status:
- For sale
- Price
- £ 242,500
- Beds:
- 3
- Baths:
- 1
- Recepts:
- 3
- County
- Gloucestershire
- Town
- Gloucester
- Outcode
- GL4
- Location
- Willowcroft Close, Matson, Gloucester GL4
- Marketed By:
- Twinley Property
- Posted
- 2024-03-31
- GL4 Rating:
- More Info?
- Please contact Twinley Property on 01452 679512 or Request Details
Property Description
Are you looking for a detached family home? Then look no further! We are pleased to offer for sale this modern, three bedroom detached property with no onward chain. Benefiting from three reception rooms and a modern kitchen breakfast room. EPC: D
Draft details
Entrance Hall 4'1 x 6'5
Approached via Upvc double glazed front door, power points, doors to kitchen, lounge & converted garage.
Kitchen/Diner 18'7 x 8'6
UPVC double glazed window to rear, matching wall and base units with laminate worktops. Cooker point with extractor hood over, One and half bowl sink with single drainer, mixer tap over head. Wood flooring, Space for free-standing fridge freezer and dishwasher, Tumble dryer, Part tiled upstands. Radiator, Spot lights. Doubel glazed uPVC sliding doors to:
Conservatory 10'7 x 10' 7 uPVC double glazed patio doors to side, uPVC doubled glazed window all around, Wood flooring.
Lounge 10'7 x 15'1 uPVC double glazed window to front, Under stairs storage cupboard. Television point. Radiator. Coving.
Second reception room 17'3 x 7' 5 uPVC double glazed window to front, Built in storage cupboard housing gas central heating boiler. Television.
Landing Radiator, Double glazed uPVC window to side aspect.
Bedroom 1 11'8 x 11'4
uPVC double glazed window to front, Space for free-standing wardrobes. Television point. Radiator. Coving.
Bedroom 2 12'4 x 8'9 uPVC double glazed window to rear, Built in wardrobe. Built in storage cupboard. Radiator, Television point,
Bedroom 3 8'6 x 7'3 uPVC double glazed window to front, Radiator, Television point,
Family Bathroom 8'6 x 7'0
uPVC double glazed frosted window to rear, Three piece suite comprising of paneled bath with electric shower over, Part tiled surround. Laminate flooring, Radiator.
Rear Garden
Enclosed private garden, Partly paved patio area. Shrub borders. Decking area. Gated side access.
Property Location
Marketed by Twinley Property
Disclaimer Property descriptions and related information displayed on this page are marketing materials provided by Twinley Property. estateagents365.uk does not warrant or accept any responsibility for the accuracy or completeness of the property descriptions or related information provided here and they do not constitute property particulars. Please contact Twinley Property for full details and further information.


