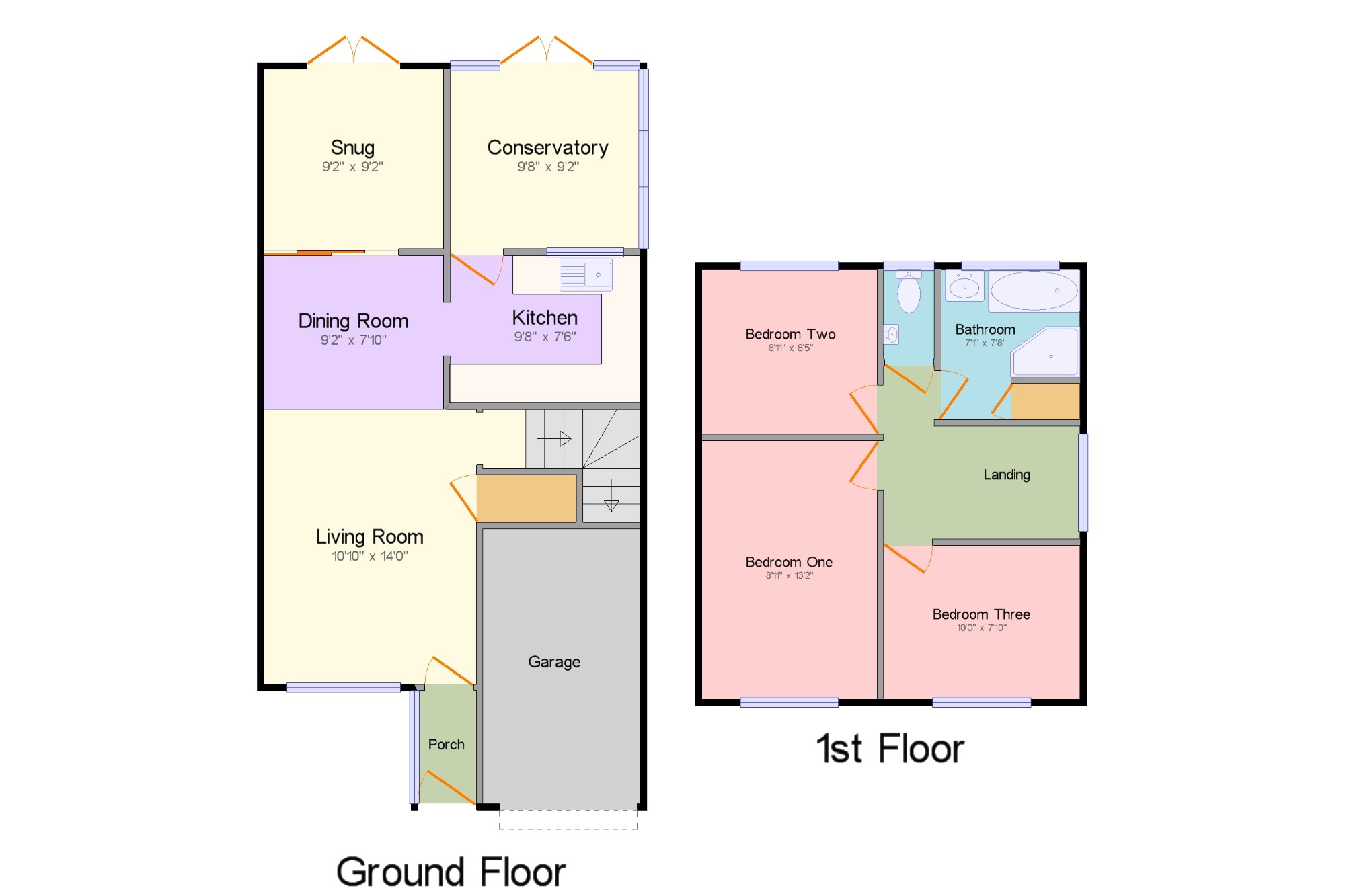Detached house for sale in Gloucester GL4, 3 Bedroom
Quick Summary
- Property Type:
- Detached house
- Status:
- For sale
- Price
- £ 250,000
- Beds:
- 3
- Baths:
- 1
- Recepts:
- 2
- County
- Gloucestershire
- Town
- Gloucester
- Outcode
- GL4
- Location
- Bittern Avenue, Abbeydale, Gloucester, Gloucestershire GL4
- Marketed By:
- Taylors - Abbeydale
- Posted
- 2019-02-25
- GL4 Rating:
- More Info?
- Please contact Taylors - Abbeydale on 01452 679721 or Request Details
Property Description
This extended three bedroom detached home occupies a generous plot overlooking a green. The property has been well maintained and improved. Ground floor accommodation offers entrance porch, open plan lounge/dining room, refitted kitchen, conservatory and an additional reception room. Upstairs there are three well proportioned bedrooms, a refitted family bathroom and a separate toilet. The property is warmed by gas central heating and has uPVC double glazing. Further to this there is a driveway for multiple vehicles a garage and an enclosed rear garden
Re-Fitted Kitchen
Re-Fitted Bathroom
Upgraded Windows and Fascia Boards
Conservatory
Ground Floor Extension - Additional Reception
Out Looking A Green
Garage And Driveway
Kitchen9'8" x 7'6" (2.95m x 2.29m). Double glazed uPVC window. Tiled flooring, part tiled walls, ceiling light. Granite effect work surface, built-in, wall and base and drawer units, single sink and with mixer tap with drainer, space for, gas, electric oven, over hob extractor, integrated space for washing machine, fridge/freezer.
Living Room10'10" x 14' (3.3m x 4.27m). Double glazed uPVC window facing the front. Radiator, carpeted flooring, ceiling light.
Dining Room9'2" x 7'10" (2.8m x 2.39m). UPVC double glazed sliding door accessing the snug. Radiator, tiled flooring, coving, ceiling light.
Snug9'2" x 9'2" (2.8m x 2.8m). UPVC double glazed door. Electric heater, coving, ceiling light.
Conservatory9'8" x 9'2" (2.95m x 2.8m). Tiled flooring, wall lights. UPVC double glazed conservatory with fitted motorised blinds.
Bedroom One8'11" x 13'2" (2.72m x 4.01m). Double bedroom; double glazed uPVC window facing the front. Radiator, carpeted flooring, ceiling light.
Bedroom Two8'11" x 8'5" (2.72m x 2.57m). Double bedroom; double glazed uPVC window facing the rear. Radiator, carpeted flooring, ceiling light.
Bedroom Three10' x 7'10" (3.05m x 2.39m). Double glazed uPVC window facing the front. Radiator, carpeted flooring, ceiling light.
WC2'7" x 4'7" (0.79m x 1.4m). Double glazed uPVC window facing the rear. Vinyl flooring, part tiled walls, ceiling light. Low level WC, wash hand basin.
Bathroom7'1" x 7'8" (2.16m x 2.34m). Double glazed uPVC window facing the rear. Heated towel rail, vinyl flooring, airing cupboard and boiler, tiled walls, ceiling light. Low level WC, panelled bath, corner shower, vanity unit with top-mounted sink.
Outsidex. Driveway and garage to the front aspect gated side access to the enclosed rear garden. Mature rear garden landscaped with areas laid to lawn patio and decking.
Garage8' x 14' (2.44m x 4.27m). Single garage with up and over garage door from the driveway. Power and lighting.
Property Location
Marketed by Taylors - Abbeydale
Disclaimer Property descriptions and related information displayed on this page are marketing materials provided by Taylors - Abbeydale. estateagents365.uk does not warrant or accept any responsibility for the accuracy or completeness of the property descriptions or related information provided here and they do not constitute property particulars. Please contact Taylors - Abbeydale for full details and further information.


