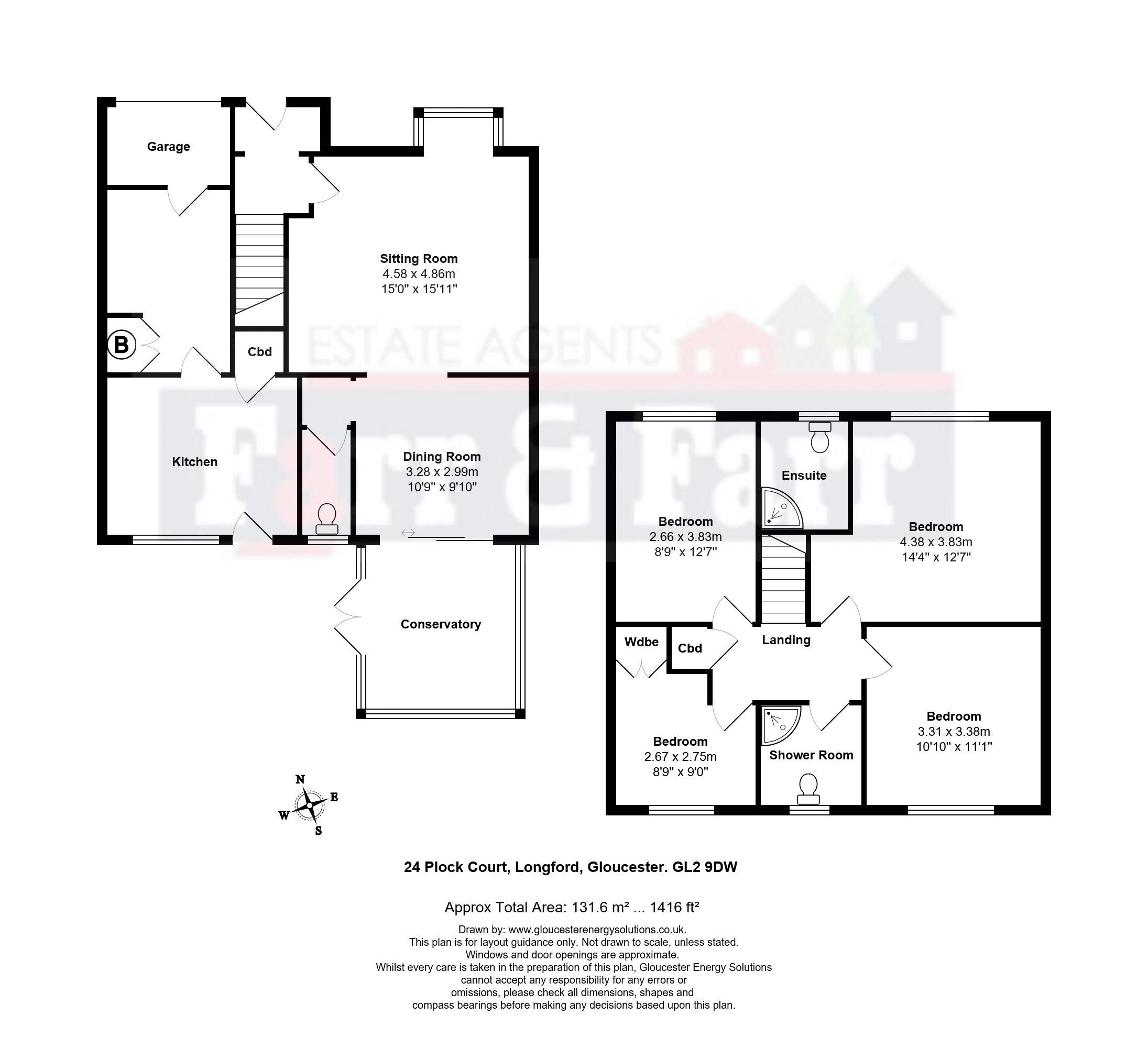Detached house for sale in Gloucester GL2, 4 Bedroom
Quick Summary
- Property Type:
- Detached house
- Status:
- For sale
- Price
- £ 345,000
- Beds:
- 4
- Baths:
- 1
- Recepts:
- 2
- County
- Gloucestershire
- Town
- Gloucester
- Outcode
- GL2
- Location
- Plock Court, Longford, Gloucester GL2
- Marketed By:
- Farr & Farr - Gloucester
- Posted
- 2019-01-09
- GL2 Rating:
- More Info?
- Please contact Farr & Farr - Gloucester on 01452 768285 or Request Details
Property Description
Four bedroom detached home in A quiet and popular cul-de-sac offered to the market with no onward chain
plock court, longford, gloucester, GL2 9DW
Plock Court is a quiet residential road in close proximity to the city centre, as well as the M5 motorway junction.
The property itself offers 4 good sized bedrooms, downstairs has a large open plan lounge / diner fantastic for entertaining.
Entrance Hall
Radiator. Stairs to first floor landing.
Open Plan Lounge / Diner (14' 3'' x 16' 1'' (4.34m x 4.90m))
Double glazed square bay window to front. Gas fire. Double glazed sliding patio doors to :
Conservatory (9' 7'' x 10' 8'' (2.92m x 3.25m))
Electric radiator. Double doors to rear.
Inner Hallway
Doors to :
Cloakroom
Low level WC. Wash hand basin. Radiator.
Kitchen (8' 0'' x 6' 9'' (2.44m x 2.06m))
Radiator. Access to rear. Wall and base units with granite worktops and tiled splashbacks. Stainless steel sink and drainer with mixer tap. Zanussi double oven, 4 ring gas hob with extractor over. Integrated dishwasher, fridge and washing machine. Understairs storage cupboard.
Utility / Office Space (11' 0'' x 7' 5'' (3.35m x 2.26m))
Cupboard housing boiler. Door to small garage.
First Floor Landing
Access to loft. Airing cupboard.
Bedroom 1 (11' 10'' x 10' 7'' (3.60m x 3.22m))
Double glazed window. Fitted wardrobe. Radiator.
En-Suite
Obscure double glazed window. Walk in shower cubicle, low level WC and wash hand basin. Tiled floor to ceiling. Heated towel rail / radiator.
Bedroom 2 (11' 3'' x 11' 0'' (3.43m x 3.35m))
Double glazed window. Radiator.
Bedroom 3 (12' 8'' x 8' 9'' (3.86m x 2.66m))
Double glazed window. Radiator.
Bedroom 4 (9' 1'' x 8' 9'' (2.77m x 2.66m))
Double glazed window. Radiator.
Bathroom
Obscure double glazed window. Walk in shower cubicle. Feature wash hand basin with mixer tap. Heated towel rail / radiator. Tiled floor to ceiling.
Exterior
Front garden :
Off road parking for 2 vehicles. Lawned area. Gated rear access.
Rear garden :
Enclosed by wooden fencing. Paved patio area and lawn. Summer house with decking area. Small pond.
Property Location
Marketed by Farr & Farr - Gloucester
Disclaimer Property descriptions and related information displayed on this page are marketing materials provided by Farr & Farr - Gloucester. estateagents365.uk does not warrant or accept any responsibility for the accuracy or completeness of the property descriptions or related information provided here and they do not constitute property particulars. Please contact Farr & Farr - Gloucester for full details and further information.


