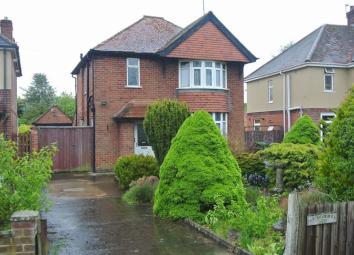Detached house for sale in Gloucester GL2, 3 Bedroom
Quick Summary
- Property Type:
- Detached house
- Status:
- For sale
- Price
- £ 295,000
- Beds:
- 3
- Baths:
- 1
- Recepts:
- 2
- County
- Gloucestershire
- Town
- Gloucester
- Outcode
- GL2
- Location
- Longford Lane, Longford, Gloucester GL2
- Marketed By:
- Farr & Farr Longlevens
- Posted
- 2023-11-20
- GL2 Rating:
- More Info?
- Please contact Farr & Farr Longlevens on 01452 768192 or Request Details
Property Description
An individual detached family home built 1930’s now in need of some internal upgrading
Longford Lane is a popular residential road situated off the Tewkesbury Road, approximately a mile and a half to the north of Gloucester city centre. Good schools are close by, the heart of Longlevens is within easy reach and access to Tewkesbury, the northern bypass, Cheltenham and the M5 are only a very short drive.
This home has been in the same family ownership for many decades and offers good sized light accommodation, but is now in need of some internal refurbishment. It is gas centrally heated throughout, has UPVC double glazing and to the exterior there are good sized landscaped front gardens with ample parking and large south backing mature and very private gardens.
Entrance
Oak strip flooring. Radiator. Staircase to landing. Wall thermostat. Understairs cupboard with shelving.
Lounge/Diner (23' 0'' x 12' 7'' (7.01m x 3.83m))
UPVC double glazed bay windows the front with leaded light and coloured glass tops. 2 radiators. Lovely tiled fireplace. Picture rails. TV point. UPVC double glazed double French doors to terrace and garden.
Kitchen (10' 3'' x 8' 8'' (3.12m x 2.64m))
Inset single drainer stainless steel sink unit with mixer taps. Cupboards and drawers below. Wall and based units with worktops. Part tiled walls. Tiled floor. Breakfast bar. Gas point. High-level cupboards. Worcester gas fired central heating boiler and time clocks. Arch to :
Utility Area
Tiled floor. Window to the rear. Sliding door to :
Rear Hall
UPVC double glazed door to garden.
Cloakroom
Low-level WC. Pedestal wash hand basin. Tiled floor.
First Floor Landing
Airing cupboard with shelving and sliding doors.
Bedroom 1 (12' 6'' x 12' 7'' (3.81m x 3.83m))
Bay window to the front with leaded light and coloured glass tops. Radiator. Picture rails. Coved ceiling.
Bedroom 2 (12' 7'' x 9' 4'' (3.83m x 2.84m))
Radiator. Picture rails. Coved ceilings.
Bedroom 3 (9' 1'' x 7' 6'' (2.77m x 2.28m))
Radiator. Access to airing cupboard.
Bathroom
White suite of panelled bath with Triton electric shower. Fully tiled splashbacks and curtain. Pedestal wash hand basin. Low-level WC. Half tiled walls. Vinyl floor. Radiator. Electric wall heater.
Exterior
Front gardens :
Approached by a gateway. Timber fencing to good area of parking for 4+ cars. Mature and landscaped front gardens with mixed conifers bushes and shrubs. Security light. Double gates to further area of parking.
Garage : 15’6 x 8’.
Built-in brick with tiled roof and double doors to the front. Power, light and window to the rear.
Workshop / store room : 15’ x 8’9.
Originally the dairy and divided into two rooms with path and light.
Rear gardens :
South backing and very private. Maturely landscaped with gravel terrace and path. Good area of lawns with mature trees and bushes including Magnolia and mixed conifers. Raised vegetable area. Opening to second area of garden again with path and lawns to either side and further fruit trees, bushes and hedges giving near complete privacy.
Lean-to store : 12’ x 5’.
Property Location
Marketed by Farr & Farr Longlevens
Disclaimer Property descriptions and related information displayed on this page are marketing materials provided by Farr & Farr Longlevens. estateagents365.uk does not warrant or accept any responsibility for the accuracy or completeness of the property descriptions or related information provided here and they do not constitute property particulars. Please contact Farr & Farr Longlevens for full details and further information.

