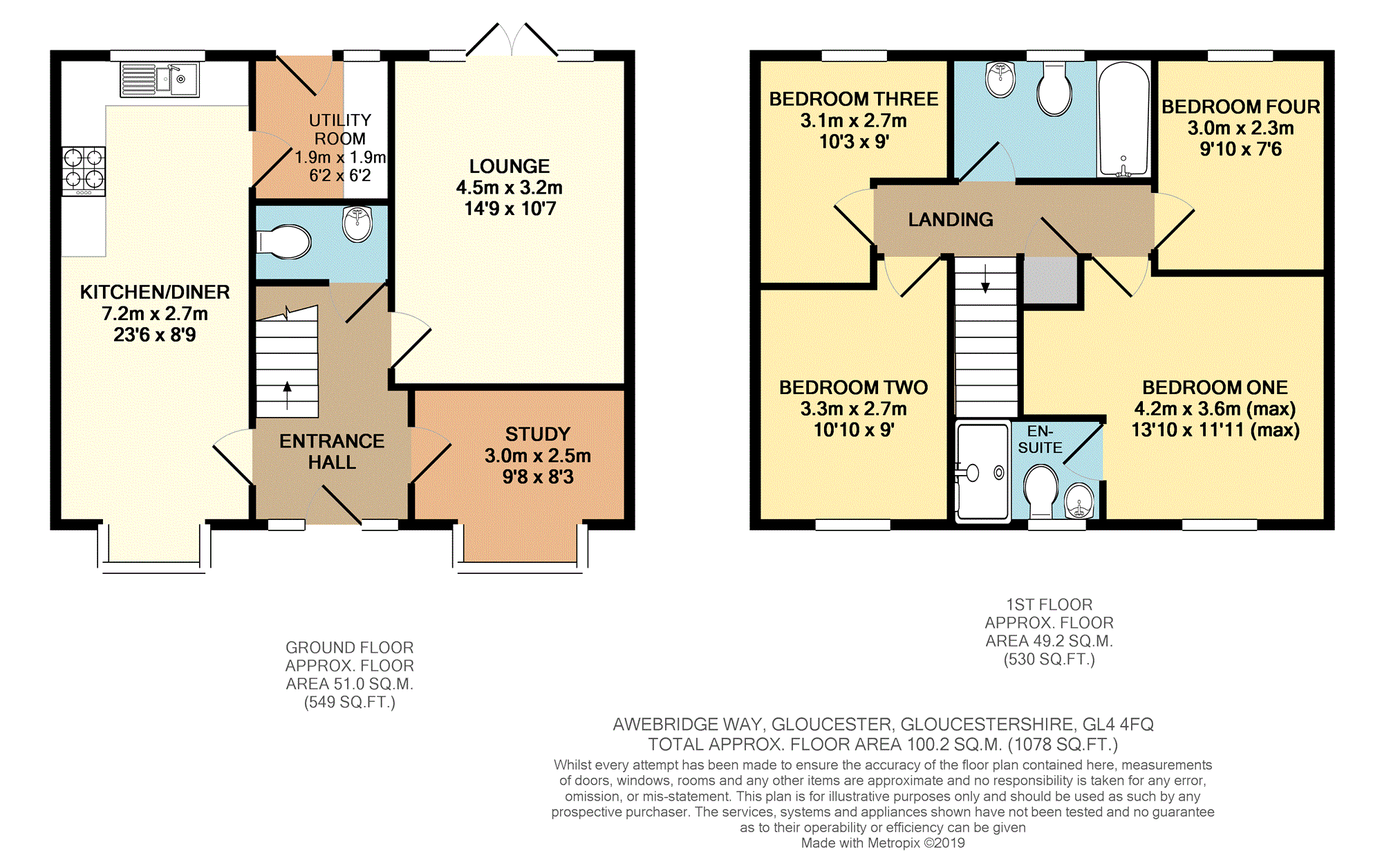Detached house for sale in Gloucester GL4, 4 Bedroom
Quick Summary
- Property Type:
- Detached house
- Status:
- For sale
- Price
- £ 290,000
- Beds:
- 4
- Baths:
- 1
- Recepts:
- 2
- County
- Gloucestershire
- Town
- Gloucester
- Outcode
- GL4
- Location
- Awebridge Way, Gloucester GL4
- Marketed By:
- Purplebricks, Head Office
- Posted
- 2024-04-01
- GL4 Rating:
- More Info?
- Please contact Purplebricks, Head Office on 024 7511 8874 or Request Details
Property Description
An impressive, double bay fronted, detached family home positioned in this neighbourly cul-de-sac location.
Internally the property consists of an entrance hall, downstairs cloakroom, 14’9 lounge, 9’8 bay fronted study, 23’6 bay fronted kitchen/diner and utility room. Four bedrooms and the family bathroom are positioned on the first floor with the master bedroom benefiting from an en-suite shower room.
The windows are UPVC double glazed and the property is warmed through gas central heating.
To the rear is a well constructed garden with raised decking and artificial lawn areas with a lower patio.
The garage and driveway are positioned to the side of the house with the garage.
There is an open outlook to the rear with views of Robinswood Hill to the front.
Entrance
Door to the entrance hall.
Entrance Hall
2x UPVC double glazed windows to the front. Radiator. Doors to the downstairs cloakroom, lounge, study and kitchen/diner. Stairs lead to the first floor.
Downstairs Cloakroom
Radiator. Low level W.C. Pedestal wash hand basin with mixer tap over. Extractor fan. Downlighters.
Lounge
14’9 x 10’7
UPVC double glazed windows and French doors to the rear. Radiator. TV point.
Study
9’8 x 8’3
UPVC double glazed bay window to the front. Radiator.
Kitchen/Diner
23’6 x 8’9
UPVC double glazed bay window to the front and window to the rear. Radiator. A range of eye and base level storage units with rolled edge worktop surfaces over. Stainless steel one and a half bowl and single drainer sink unit with mixer tap over, gas hob, electric double oven, extractor hood and splashback. Integrated dishwasher and fridge/freezer. Downlighters. Door to the utility room.
Utility Room
6’2 x 6’2
UPVC double glazed window and door to the rear. Radiator. A base level storage unit with rolled edge worktop surface over. Stainless steel single bowl and drainer sink unit with mixer tap over. Plumbing for the washing machine. Further appliance space.
Landing
Doors to the bedrooms, bathroom and linen cupboard. Loft hatch.
Bedroom One
13’10 x 11’2
UPVC double glazed window to the front. Radiator. TV point. Door to the en-suite.
En-Suite
UPVC double glazed window to the front. Heated chrome towel rail. Tiled floor. Double tile and glass door enclosed shower cubicle with mains shower over. Low level W.C. Pedestal wash hand basin with mixer tap and tiled splashbacks over. Extractor fan. Downlighters. Shaver point.
Bedroom Two
10’10 x 9’
UPVC double glazed window to the front. Radiator.
Bedroom Three
10’3 x 9’
UPVC double glazed window to the rear. Radiator.
Bedroom Four
9’10 x 7’6
UPVC double glazed window to the rear. Radiator.
Bathroom
UPVC double glazed window to the rear. Heated chrome towel rail. Partially tiled walls. Panelled bath with mixer tap and shower attachment over. Low level W.C. Pedestal wash hand basin with mixer tap over. Extractor fan. Downlighters. Shaver point.
Rear Garden
Ence enclosed. Patio, decking and artificial lawn areas. Gated side access. External light.
Garage
Up and over door to the front. Power and lighting.
Driveway
Off road parking
Front Garden
Laid to lawn
Property Location
Marketed by Purplebricks, Head Office
Disclaimer Property descriptions and related information displayed on this page are marketing materials provided by Purplebricks, Head Office. estateagents365.uk does not warrant or accept any responsibility for the accuracy or completeness of the property descriptions or related information provided here and they do not constitute property particulars. Please contact Purplebricks, Head Office for full details and further information.


