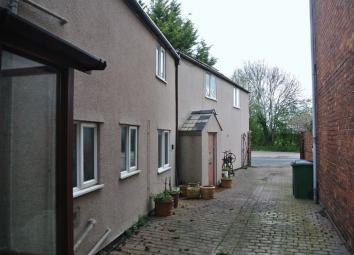Detached house for sale in Gloucester GL2, 3 Bedroom
Quick Summary
- Property Type:
- Detached house
- Status:
- For sale
- Price
- £ 250,000
- Beds:
- 3
- Baths:
- 1
- Recepts:
- 3
- County
- Gloucestershire
- Town
- Gloucester
- Outcode
- GL2
- Location
- Tewkesbury Road, Longford, Gloucester GL2
- Marketed By:
- Farr & Farr Longlevens
- Posted
- 2024-01-23
- GL2 Rating:
- More Info?
- Please contact Farr & Farr Longlevens on 01452 768192 or Request Details
Property Description
A detached period coach house in a convenient position needing some internal upgrading
tewkesbury road, longford, gloucester, GL2 9BN
Tewkesbury Road is situated on the northern edge of Longford approximately a mile and a half to the north of Gloucester city centre. Good local schools are close by, shops are within easy reach and access to the northern bypass, Cheltenham and the M5 is only a short drive.
The property offers highly unusual but quite practical family accommodation that was originally A coach house There are 3 bedrooms and a bathroom to the first floor and 2 / 3 receptions as well as a kitchen and conservatory to the ground floor. To the exterior there is ample parking in a courtyard style drive to the front and gardens partly walled that needs some tending to the west.
Entrance Porch
Panelled front door and pine door to :
Reception Hall (13' 10'' x 10' 0'' (4.21m x 3.05m))
Turning staircase to landing. Understairs cupboard. Ceiling beam. Radiator.
Sitting Room (19' 2'' x 11' 5'' (5.84m x 3.48m))
2 radiators. TV point. Meter cupboard.
Dining Room (10' 0'' x 9' 7'' (3.05m x 2.92m))
Fireplace. Radiator.
Kitchen (12' 9'' x 0' 0'' (3.88m x 0.00m))
Comprehensively fitted with inset one and a half bowl single drainer sink unit with mixer taps. Cupboards and drawers below. Wall and base units with worktops. Part tiled walls. Tiled splashbacks. Built in 4 ring gas hob and extractor hood. Built in oven. Worcester gas fired central heating boiler. Double radiator. Door to :
Conservatory (13' 0'' x 10' 7'' (3.96m x 3.22m))
Tiled floor. Glazed double French doors to garden.
First Floor Landing
Of a good size
Bedroom 1 (13' 0'' x 12' 0'' (3.96m x 3.65m))
Double aspect. 3 double and 1 single wardrobe cupboards. Wall light point.
Bedroom 2 (12' 1'' x 8' 8'' (3.68m x 2.64m))
Double wardrobe cupboard. Double radiator. Wall light point.
Bedroom 3 (10' 0'' x 9' 3'' (3.05m x 2.82m))
Radiator.
Inner Landing
Linen cupboard. Built in low level cupboards.
Shower Room
Shower cubicle. Low level WC. Pedestal wash hand basin. Radiator. Vinyl tiled floor. Part tiled walls.
Exterior
Wrought iron gates leading to a courtyard style drive with parking for ¾ cars and side garden that back west partly walled. Laid to lawn with rockery, mature trees and bushes.
Property Location
Marketed by Farr & Farr Longlevens
Disclaimer Property descriptions and related information displayed on this page are marketing materials provided by Farr & Farr Longlevens. estateagents365.uk does not warrant or accept any responsibility for the accuracy or completeness of the property descriptions or related information provided here and they do not constitute property particulars. Please contact Farr & Farr Longlevens for full details and further information.

