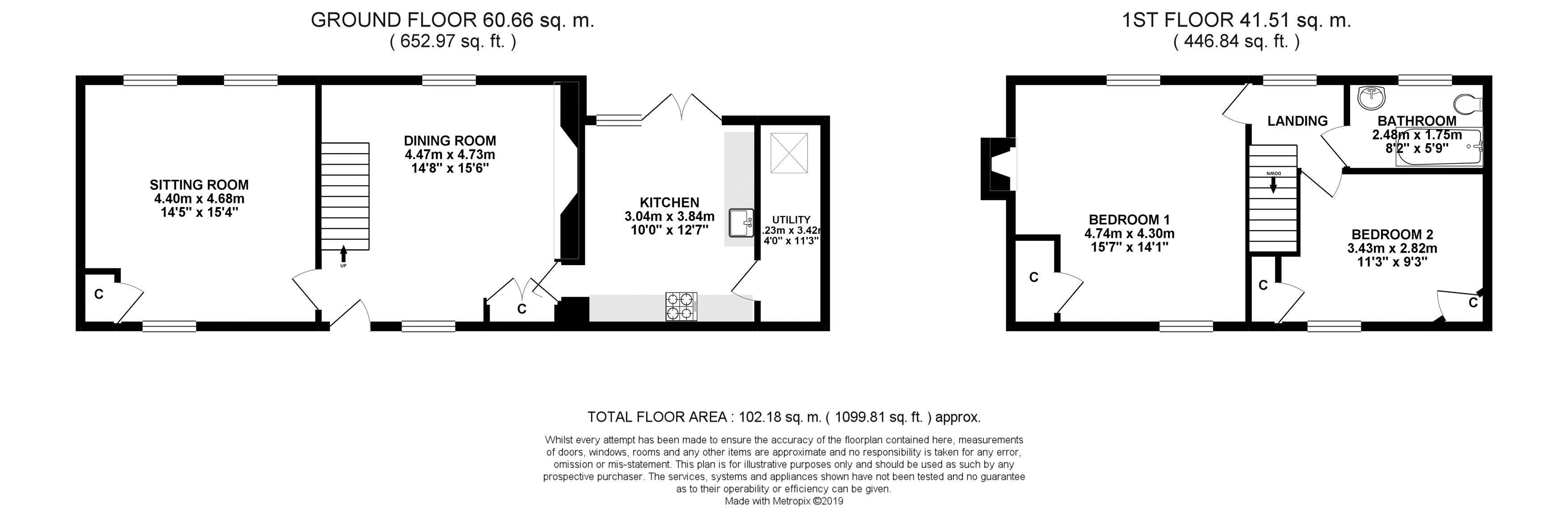Detached house for sale in Glastonbury BA6, 2 Bedroom
Quick Summary
- Property Type:
- Detached house
- Status:
- For sale
- Price
- £ 350,000
- Beds:
- 2
- Baths:
- 1
- Recepts:
- 2
- County
- Somerset
- Town
- Glastonbury
- Outcode
- BA6
- Location
- The Cloisters, Church Lane, Glastonbury BA6
- Marketed By:
- Holland & Odam Ltd
- Posted
- 2024-04-01
- BA6 Rating:
- More Info?
- Please contact Holland & Odam Ltd on 01458 521920 or Request Details
Property Description
A beautifully restored and presented attached Grade II listed cottage, dating back to the 16th century and affording an abundance of period features including 'Gothic' arched windows with working shutters, open stone fireplaces, believed to contain stone from Glastonbury Abbey and exposed beams.
Accommodation
Ground Floor
A beautifully restored and presented attached Grade II listed cottage, dating back to the 16th century and affording an abundance of period features including 'Gothic' arched windows with working shutters, open stone fireplaces, believed to contain stone from Glastonbury Abbey and exposed beams. A heavy front door opens into the dining room, complete with stairs rising to the first floor, feature open stone fireplace, exposed ceiling beam, windows to front and rear and cupboard housing the gas fired boiler. Doors then open into the kitchen and lounge. Here there is a stone inglenook fireplace, dual aspect windows, part glazed door to the garden and interestingly, a ceiling beam that is believed to have originated from St Johns Church. The kitchen is fitted with a bespoke range of base units, incorporating an inset 'Belfast' sink, tiled floor, double doors to the rear garden, space for an electric cooker, exposed beams and a door into the pantry/utility. Here there is space for an upright fridge/freezer, tumble drier, with plumbing also available for a shower enclosure.
First Floor
On the first floor, there are two good double bedrooms and a family bathroom, with access to the loft and window overlooking the garden. Bedroom one has dual aspect windows, a large open stone fireplace and built in wardrobe. Bedroom two also has two fitted cupboards and a window to the front. Finally, the bathroom comprises of a panelled bath with shower over, wash hand basin and WC.
Outside
The garden is all enclosed and situated at the rear of the house, but this could also be considered the front, as it probably was in years gone by. It enjoys off road parking for two cars, via a gated access from St Johns car park. The garden has been cleverly designed around a 'Celtic' cross, laid in stone and filled in around, by mature flower and shrub beds. The garden enjoys a great degree of sun through the majority of the day, benefiting from both southerly and westerly aspects, all sitting within the lea of St Johns Church tower.
Location
Glastonbury is an historic centre famous for its Tor, picturesque Abbey ruins and many legends. The town provides an eclectic mix of shops along with restaurants and pubs, mainstream supermarkets, health centres, modern library, primary schooling and St Dunstans secondary school. The neighbouring town of Street offers a further choice of shopping with Clarks Village, Strode Sixth Form College and Strode Theatre. Millfield Junior School is on the edge of Glastonbury at Edgarley and Boundary Way is equally convenient for Millfield Senior School in Street.
Directions
Easter Cottage, can simply be accessed on foot from the centre of the High Street, taking Church Path to the left of St Johns Church, into the square, where you will see the property in front of you. By car, the property can be accessed via St Johns car park.
Property Location
Marketed by Holland & Odam Ltd
Disclaimer Property descriptions and related information displayed on this page are marketing materials provided by Holland & Odam Ltd. estateagents365.uk does not warrant or accept any responsibility for the accuracy or completeness of the property descriptions or related information provided here and they do not constitute property particulars. Please contact Holland & Odam Ltd for full details and further information.


