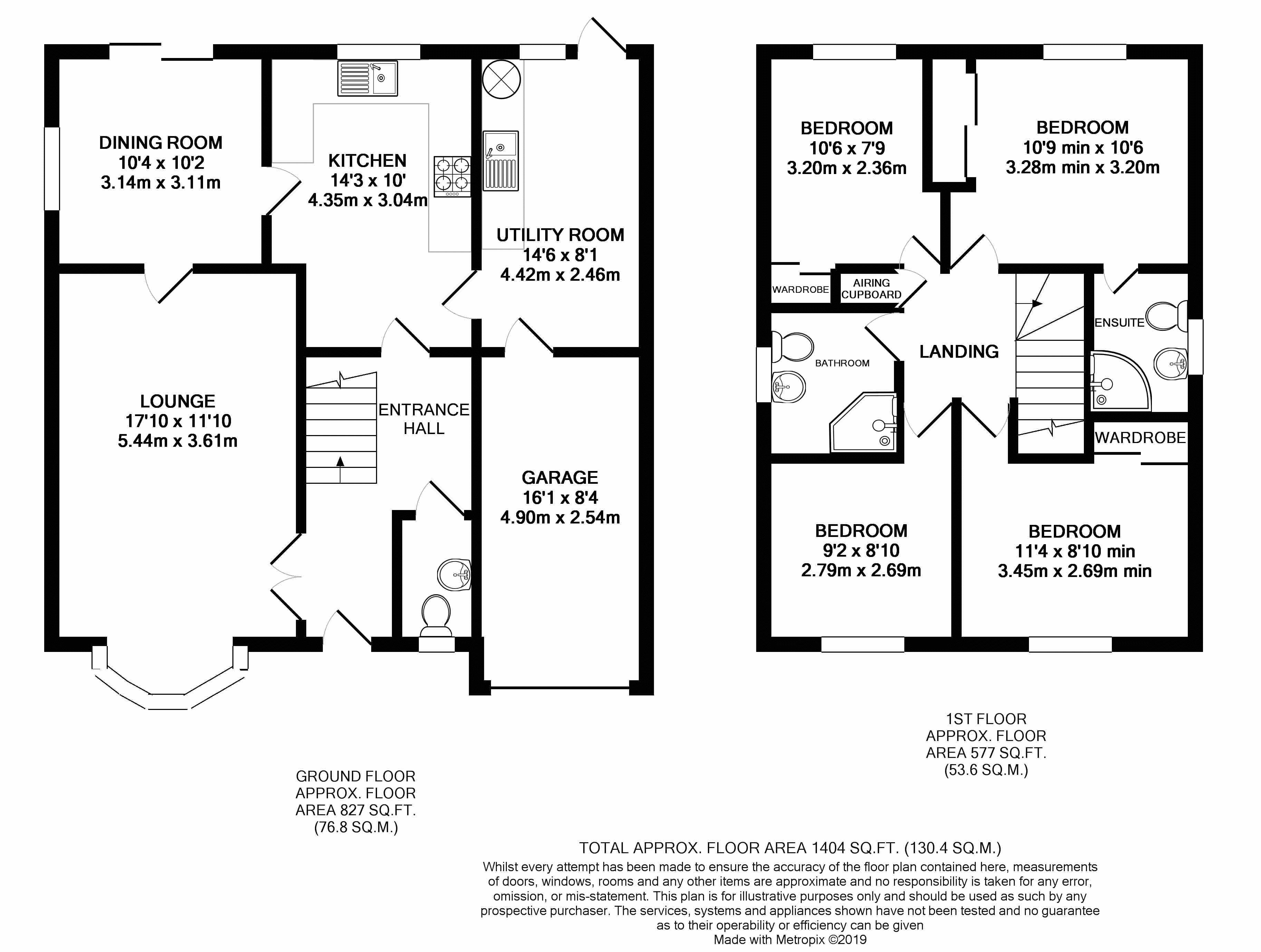Detached house for sale in Glastonbury BA6, 4 Bedroom
Quick Summary
- Property Type:
- Detached house
- Status:
- For sale
- Price
- £ 325,000
- Beds:
- 4
- Baths:
- 2
- Recepts:
- 2
- County
- Somerset
- Town
- Glastonbury
- Outcode
- BA6
- Location
- St. Gildas Way, Glastonbury BA6
- Marketed By:
- Holland & Odam Ltd
- Posted
- 2024-04-01
- BA6 Rating:
- More Info?
- Please contact Holland & Odam Ltd on 01458 521920 or Request Details
Property Description
A spacious modern four bedroom detached house located in a peaceful cul-de-sac location, yet close enough to walk to the shops, enjoying the benefit of views over a recreation field to Wearyall Hill.
Accommodation
Ground Floor
A spacious modern four bedroom detached house located in a peaceful cul-de-sac enjoying views over a recreation field to Wearyall Hill, enjoying the benefit of gas fired central heating and double glazing.From the entrance hall, stairs rise to the first floor landing, with a cloakroom on the right hand side, door in front of you opens into the kitchen, double small paned doors on your left lead into the lounge. This has bay window to the front, feature contemporary living flame gas fire and a door opening into the dining room. Fully glazed doors here open onto the rear patio and garden, with second door into the kitchen. Benefiting from a modern range of oak fronted wall, base and drawer units having work surfaces over. Integrated appliances include a double oven, four ring gas hob and space for a an upright fridge/freezer. There is a window to the rear, door to the hall and a further door into the utility room, comprising of a double base units with work surface over, space for a washing machine and tumble drier. Wall mounted gas boiler, window and door to the rear garden and further door into the garage.
First Floor
On the first floor, the landing has an airing cupboard and doors to the four bedrooms and bathroom. Bedrooms one and three have windows overlooking the rear garden, both having built in wardrobes, with the master bedroom also having an en-suite shower room. Bedrooms two and four have views to the front across the playing fields to Wearyall Hill, bedroom two also have a built in double wardrobe. Finally, the family bathroom comprises of a shower enclosure, WC and wash hand basin, with tiling to all the floor and all four walls.
Outside
At the front, there is an open plan lawned garden, affording a variety of mature shrubs and plants, with driveway parking to the single garage (16'1" x 8'4"). This has an up and over door, power/light supplied and eaves storage space. Gated access at the side opens into the rear garden, designed for easier maintenance, there is a large patio extending from the rear of the property. At the foot of the garden is a majestic Katsura tree, affording the garden plenty of seclusion through the spring and summer months. This corner plot garden, is also enclosed on all three sides for additional security.
Location
The property is conveniently located being within walking distance of Morrisons Supermarket and the town centre with its good range of shops, restaurants, cafes, health centres, public houses etc. The historic town of Glastonbury is famous for its Tor and Abbey Ruins and is 6 miles from the Cathedral City of Wells. Street is 1.5 miles and offers more comprehensive facilities including Strode Theatre, Strode College, both indoor and outdoor swimming pools and the complex of shopping outlets in Clarks Village. M5 access can be gained at Dunball (Junction 23) some 14 miles whilst Bristol, Bath, Taunton and Yeovil are all within commuting distance.
Directions
On entering Glastonbury from Street/Bridgwater (A39) at the main roundabout (B & Q on the left) take the third exit into Street Road. Continue and take the first turning on the left into Oriel Drive. Take the turning on the left into Palmers Road and then second left into St Gildas Close where the property will be found on the left at the end of the cul-de-sac.
Property Location
Marketed by Holland & Odam Ltd
Disclaimer Property descriptions and related information displayed on this page are marketing materials provided by Holland & Odam Ltd. estateagents365.uk does not warrant or accept any responsibility for the accuracy or completeness of the property descriptions or related information provided here and they do not constitute property particulars. Please contact Holland & Odam Ltd for full details and further information.


