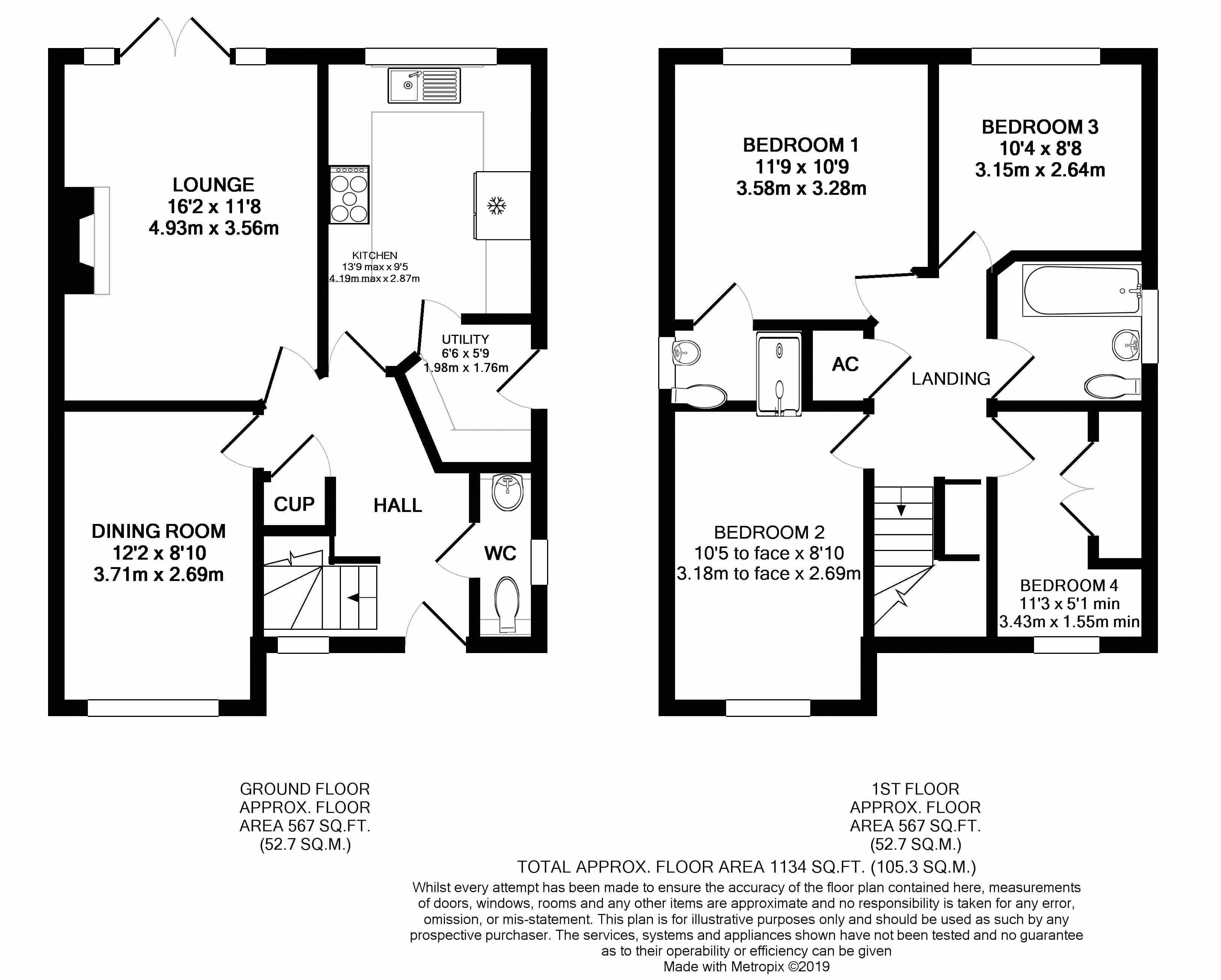Detached house for sale in Glastonbury BA6, 4 Bedroom
Quick Summary
- Property Type:
- Detached house
- Status:
- For sale
- Price
- £ 310,000
- Beds:
- 4
- Baths:
- 2
- Recepts:
- 2
- County
- Somerset
- Town
- Glastonbury
- Outcode
- BA6
- Location
- Drum Avenue, Glastonbury BA6
- Marketed By:
- Holland & Odam Ltd
- Posted
- 2024-04-01
- BA6 Rating:
- More Info?
- Please contact Holland & Odam Ltd on 01458 521920 or Request Details
Property Description
Substantially improved and updated four bedroom detached house, conveniently located within 5 minutes of the High Street and local schools. The property also provides a lounge and dining room, kitchen, utility and two bathrooms, as well as a good enclosed rear garden, garage and parking for several vehicles. Gas fired CH and double glazing.
Description
Ground Floor
Substantially improved and updated four bedroom detached house, conveniently located within 5 minutes of the High Street and local schools. From the entrance hall, there is a cloakroom having an updated suite including a wash hand basin and WC, stairs rising to the first floor landing and doors into the two reception rooms and kitchen. The dining room has a window to the front, the lounge having a feature fireplace with beam over and patio doors out onto the rear garden. The kitchen also benefits from a updated range of wall, base and drawer units, having wooden work surfaces over. There is an integrated dishwasher, with space for a gas fired range cooker and 'American' style fridge freezer. A window overlooks the rear garden and a door opens into the utility, having plumbing for a washing machine and a door to the side.
First Floor
On the first floor, there are four bedrooms and a family bathroom off the main landing, which also has the airing cupboard and a window to the front. Bedrooms one and three are at the rear with windows overlooking the garden, both being doubles, with bed one also have a recently updated en-suite shower room. At the front are bedrooms two and four, bed two enjoying a fitted double wardrobe, with the fourth bedroom utilised as a dressing room, with a a range of fitted wardrobes. Finally, the family bathroom has also been significantly improved and housing a p-shaped bath with shower over, vanity unit with inset wash hand basin and WC, plus a heated towel rail.
Outside
At the front, there is off road parking for several vehicles, with a driveway at the side, affording additional parking, up to the single detached garage (17'0" x 8'6") having power and light, eaves storage with roller door. A gate opens into the rear garden, being fully enclosed with timber fencing mature shrubs and trees. A decked terrace extends from the patio doors with a gravel path around the side of the garden to the garage.
Location
The property is situated on a small modern development towards the town outskirts yet within walking distance of the High Street with its range of shops, banks, restaurants, supermarkets, health centres and public houses. The historic town of Glastonbury is famous for its Tor and Abbey Ruins and is some 6 miles from the Cathedral City of Wells. Street is 2 miles and offers more comprehensive facilities including both indoor and open air swimming pools, Strode Theatre and the complex of shopping outlets in Clarks Village. The nearest M5 motorway interchange at Dunball, (Junction 23) is 14 miles whilst, Bristol, Bath, Taunton and Yeovil are all within commuting distance.
Directions
On entering Glastonbury from Street/Bridgwater (A39), at the main roundabout, (B & Q on the left), take the second exit onto the by-pass. At the first roundabout turn right into Sedgemoor Way. Take the turning on the left into Drum Avenue and bear round to the left where the property can be found straight ahead on the left hand side.
Property Location
Marketed by Holland & Odam Ltd
Disclaimer Property descriptions and related information displayed on this page are marketing materials provided by Holland & Odam Ltd. estateagents365.uk does not warrant or accept any responsibility for the accuracy or completeness of the property descriptions or related information provided here and they do not constitute property particulars. Please contact Holland & Odam Ltd for full details and further information.



