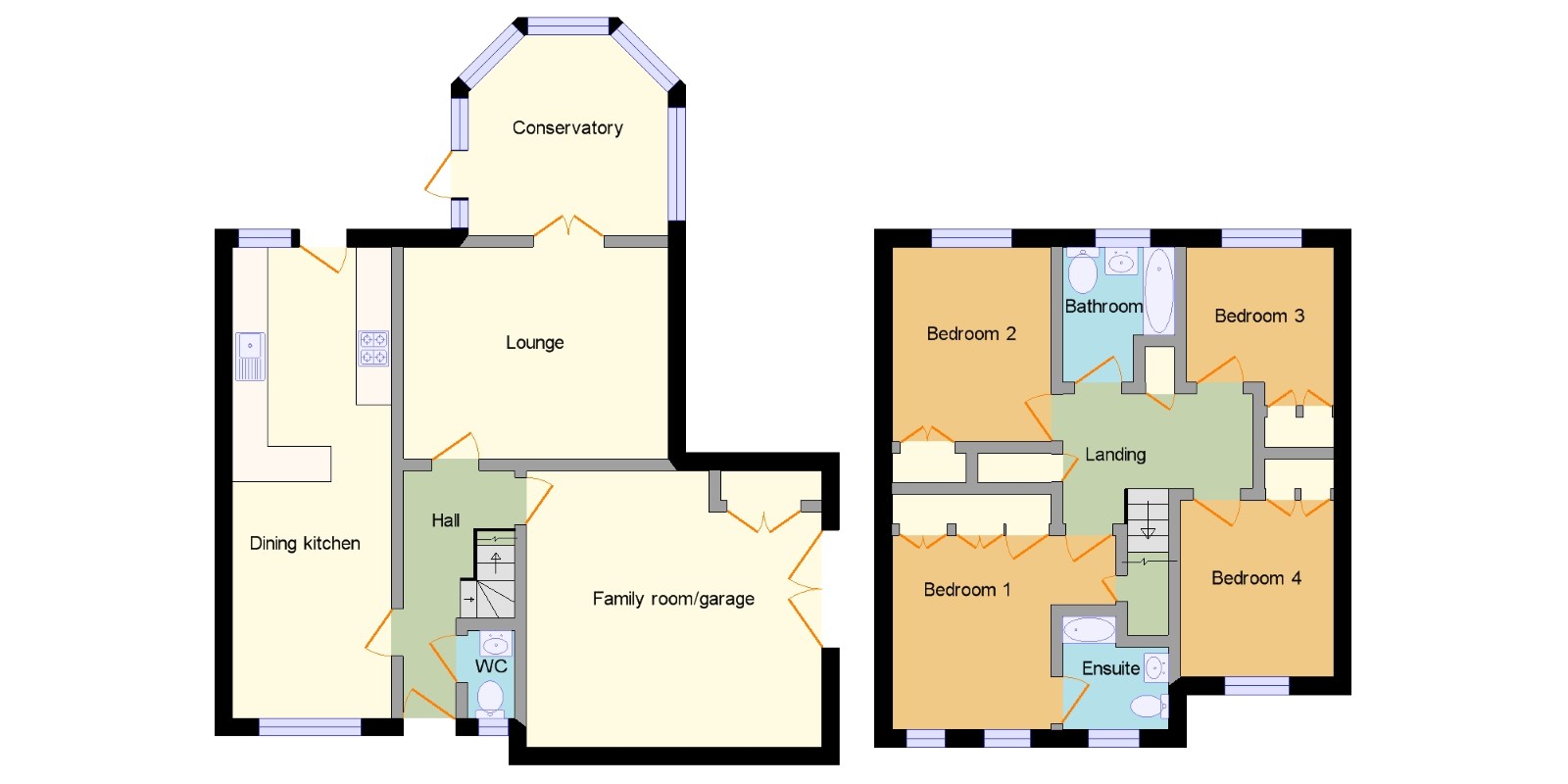Detached house for sale in Glasgow G68, 4 Bedroom
Quick Summary
- Property Type:
- Detached house
- Status:
- For sale
- Price
- £ 245,000
- Beds:
- 4
- Baths:
- 2
- Recepts:
- 2
- County
- Glasgow
- Town
- Glasgow
- Outcode
- G68
- Location
- Glen Rosa Gardens, Craigmarloch, Cumbernauld, North Lanarkshire G68
- Marketed By:
- Slater Hogg & Howison - Cumbernauld
- Posted
- 2024-04-07
- G68 Rating:
- More Info?
- Please contact Slater Hogg & Howison - Cumbernauld on 01236 340918 or Request Details
Property Description
**property movie!** Stunning four bedroom detached villa in a desirable Craigmarloch setting, well located for amenities. This beautiful family home offers excellent accommodation and has been developed to create an open plan dining kitchen, conservatory to the rear and a family room/bar in the double garage.A reception hall leads to a bright and spacious lounge with double doors leading into the conservatory. The conservatory overlooks the rear garden and has doors leading outside. The kitchen is open plan to the dining area and is fitted with floor and wall mounted units. The family room/bar is accessed via the hallway and there is a cloakroom/toilet downstairs. Upstairs there are four bedrooms, master with en suite shower room. The bathroom is fitted with a three piece suite, tiling and shower.The house features double glazing, gas central heating, landscaped garden with decking and a mono block driveway to the front with parking for two cars.
Lounge14'9" x 11'9" (4.5m x 3.58m).
Conservatory11'1" x 11'1" (3.38m x 3.38m).
Dining kitchen8'10" x 26'2" (2.7m x 7.98m).
Family room/garage16'4" x 15'5" (4.98m x 4.7m).
WC2'7" x 4'11" (0.79m x 1.5m).
Bedroom 112'1" x 10'9" (3.68m x 3.28m).
Ensuite5'6" x 6'2" (1.68m x 1.88m).
Bedroom 28'10" x 10'9" (2.7m x 3.28m).
Bedroom 38'2" x 8'10" (2.5m x 2.7m).
Bedroom 48'2" x 9'10" (2.5m x 3m).
Bathroom6'2" x 7'6" (1.88m x 2.29m).
Property Location
Marketed by Slater Hogg & Howison - Cumbernauld
Disclaimer Property descriptions and related information displayed on this page are marketing materials provided by Slater Hogg & Howison - Cumbernauld. estateagents365.uk does not warrant or accept any responsibility for the accuracy or completeness of the property descriptions or related information provided here and they do not constitute property particulars. Please contact Slater Hogg & Howison - Cumbernauld for full details and further information.


