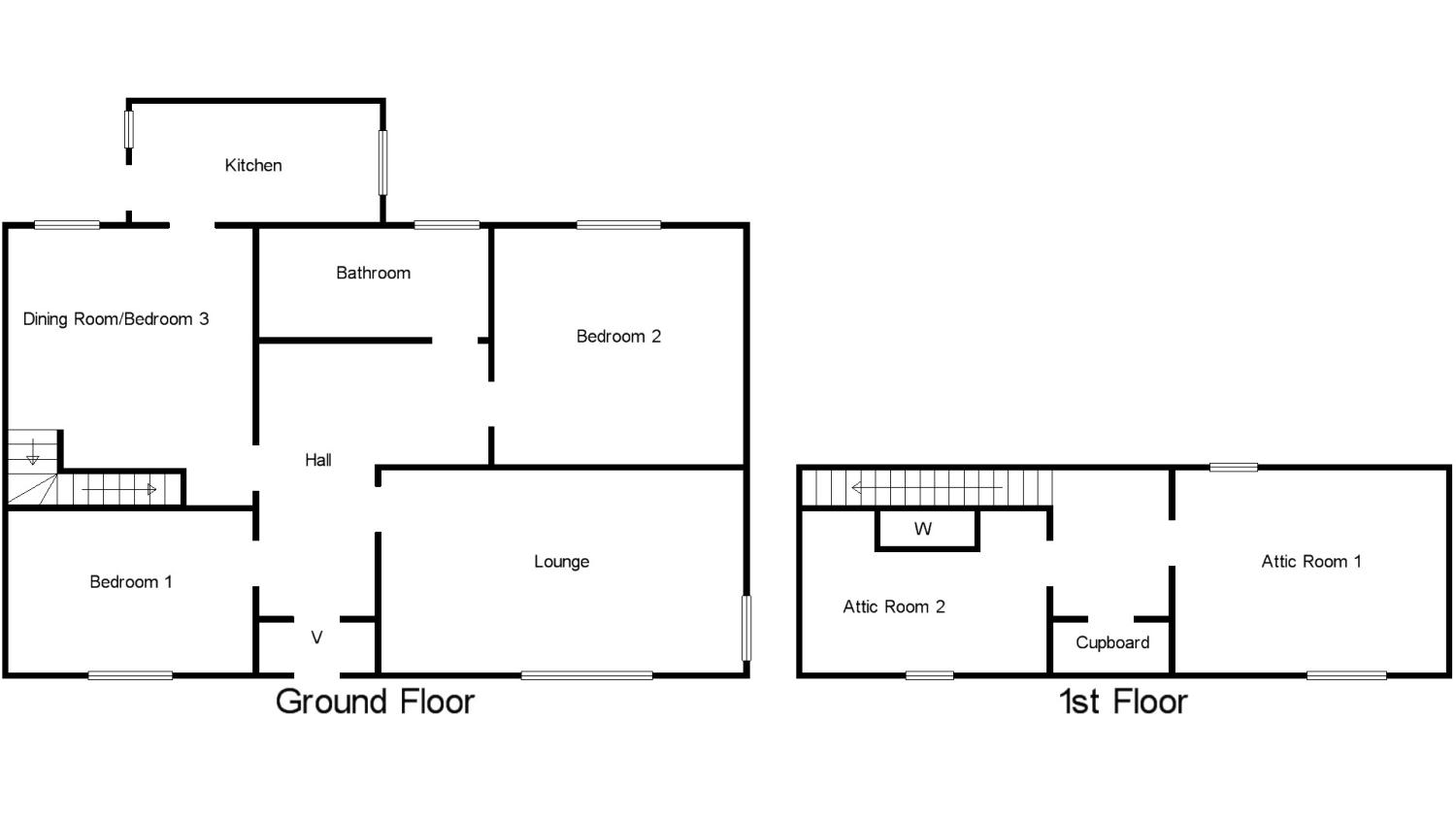Detached house for sale in Glasgow G66, 3 Bedroom
Quick Summary
- Property Type:
- Detached house
- Status:
- For sale
- Price
- £ 250,000
- Beds:
- 3
- Baths:
- 1
- Recepts:
- 1
- County
- Glasgow
- Town
- Glasgow
- Outcode
- G66
- Location
- Alexandra Street, Kirkintilloch, Glasgow, East Dunbartonshire G66
- Marketed By:
- Countrywide Scotland - Kirkintilloch
- Posted
- 2018-12-20
- G66 Rating:
- More Info?
- Please contact Countrywide Scotland - Kirkintilloch on 0141 376 8390 or Request Details
Property Description
Generously proportioned traditional detached bungalow, set on a spacious, mature plot within what is recognised as one of the town`s most desirable residential areas, close to the town centre as well as to schooling.
Offering potential to extend into the roof space, subject to the necessary permissions being available, and also potential to extend to the side of the property, also subject to relevant consent. Bungalows of this style and calibre are rarely available, so do not miss this great opportunity to acquire a property that provides the chance to be able to stamp your own personality in creating a family home of distinction. The accommodation comprises: Entrance porch, entrance hall, spacious lounge overlooking the front of the property with windows to the front and side maximising light, rear facing living/dining room, fitted kitchen, two well-proportioned bedrooms and bathroom with three-piece suite. There is a staircase to the roof space from the dining room/3rd bedroom which is currently sub-divided into two rooms and provides potential for conversion to additional accommodation, subject to the necessary permissions being available. The property further benefits from gas central heating, driveway parking, useful brick built outbuilding and spacious plot with mature trees and hedging creating a delightful living environment as well as excellent privacy.
Located off Cowgate in the centre of the town, Alexandra Street, is well place to all the local amenities including shops, bars, cafes banks and a host of other amenities. St. Ninians High School is .4 of a mile away and Lairdsland Primary School is also close by. Lenzie Train Station is only 1.5 miles away and there is a regular bus service available on nearby Cowgate. Glasgow City Centre is just some 10 miles away via the M80 for those who commute by train.
EER Band E.
• EER Band E
Lounge13'9" x 13'4" (4.2m x 4.06m).
Kitchen10'1" x 9'3" (3.07m x 2.82m).
Dining Room/Bedroom12'5" x 11'8" (3.78m x 3.56m).
Bedroom 112'4" x 11'8" (3.76m x 3.56m).
Bedroom 210'9" x 9'11" (3.28m x 3.02m).
Bathroom7'10" x 6'3" (2.39m x 1.9m).
Attic Room 115'8" x 13'10" (4.78m x 4.22m).
Attic Room 215'5" x 7'8" (4.7m x 2.34m).
Property Location
Marketed by Countrywide Scotland - Kirkintilloch
Disclaimer Property descriptions and related information displayed on this page are marketing materials provided by Countrywide Scotland - Kirkintilloch. estateagents365.uk does not warrant or accept any responsibility for the accuracy or completeness of the property descriptions or related information provided here and they do not constitute property particulars. Please contact Countrywide Scotland - Kirkintilloch for full details and further information.


