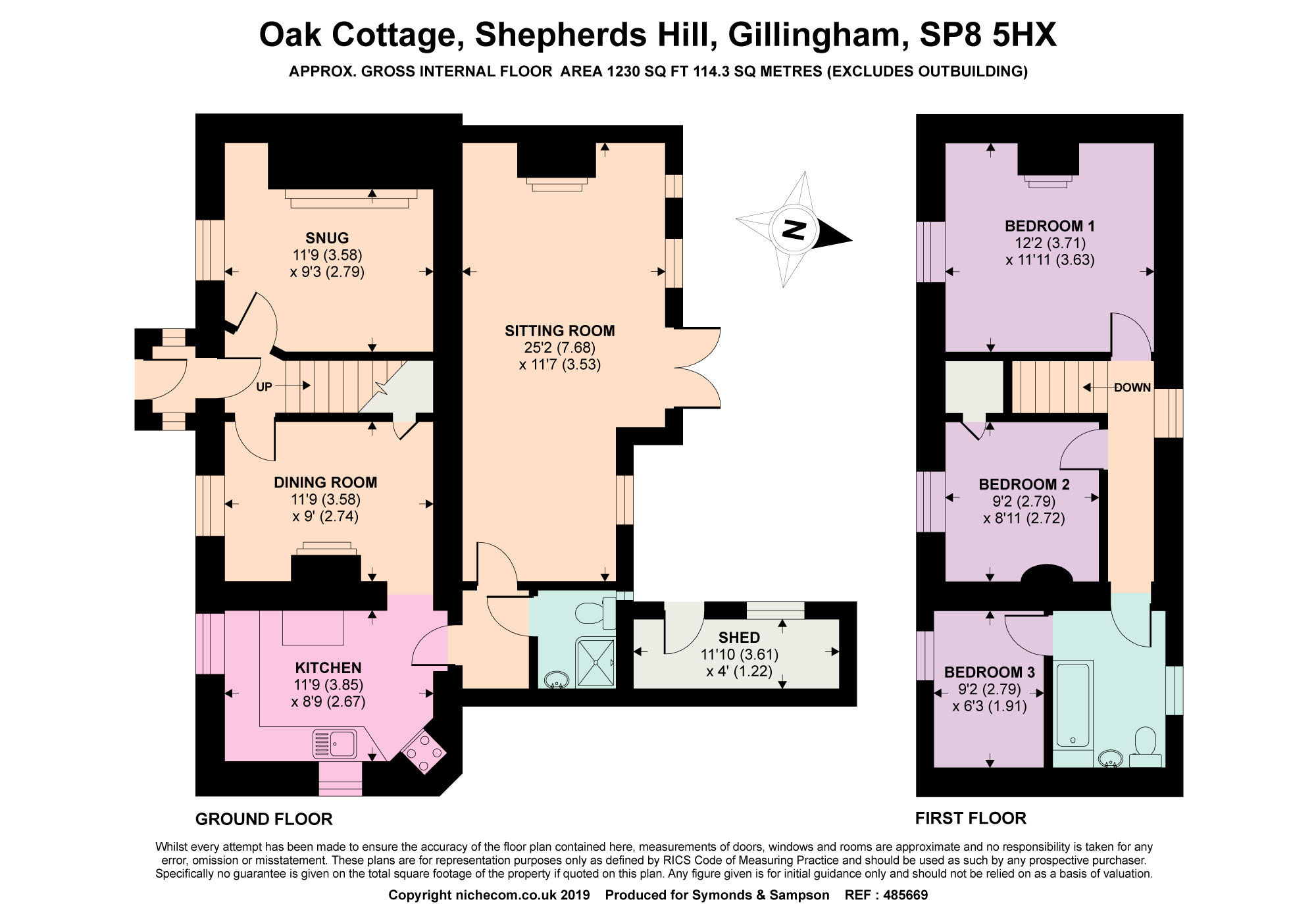Detached house for sale in Gillingham SP8, 3 Bedroom
Quick Summary
- Property Type:
- Detached house
- Status:
- For sale
- Price
- £ 410,000
- Beds:
- 3
- Baths:
- 2
- Recepts:
- 3
- County
- Dorset
- Town
- Gillingham
- Outcode
- SP8
- Location
- Shepherds Hill, Buckhorn Weston, Gillingham, Dorset SP8
- Marketed By:
- Symonds & Sampson - Sturminster
- Posted
- 2024-04-09
- SP8 Rating:
- More Info?
- Please contact Symonds & Sampson - Sturminster on 01258 470088 or Request Details
Property Description
A character three bedroom detached cottage with off street parking, backing on to open fields with far reaching views.
Oak Cottage is a charming detached three bedroom cottage built of rendered elevations under a pitched clay tiled roof. The house has undergone a programme of updating to include new carpets, all new double glazed windows, new kitchen and new bathroom. The property retains a tremendous amount of character with exposed beams and stone fireplaces.
The accommodation is beautifully maintained and presented and comprises a front door leading to a porch area with a further door into a hallway. To the left of the hall is a snug with a stone fireplace with an electric feature fire. To the other side is a dining room with an electric feature fire and a storage cupboard. A newly renovated kitchen in 2015 with a range of floor standing and wall mounted units, electric hob, integrated oven with brick surround, integrated fridge and separate freezer, integrated dishwasher and space and plumbing for a washing machine. There is a utility area with a storage cupboard and houses the electric fired boiler. A door leads to the shower room with WC and wash hand basin. To the rear of the property is a good size sitting room with space for a dining area, a brick fireplace with an electric feature fire and French doors lead out to the rear garden.
Stairs lead to the first floor landing with a window overlooking the countryside beyond. There are two double bedrooms. Bedroom two has a storage cupboard and an exposed stone wall. There is a further single bedroom and a family bathroom with bath, wash and basin and WC.
Outside there are front and rear established gardens with off street parking.
Property Location
Marketed by Symonds & Sampson - Sturminster
Disclaimer Property descriptions and related information displayed on this page are marketing materials provided by Symonds & Sampson - Sturminster. estateagents365.uk does not warrant or accept any responsibility for the accuracy or completeness of the property descriptions or related information provided here and they do not constitute property particulars. Please contact Symonds & Sampson - Sturminster for full details and further information.


