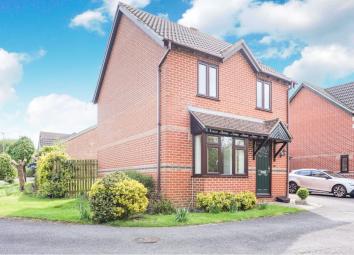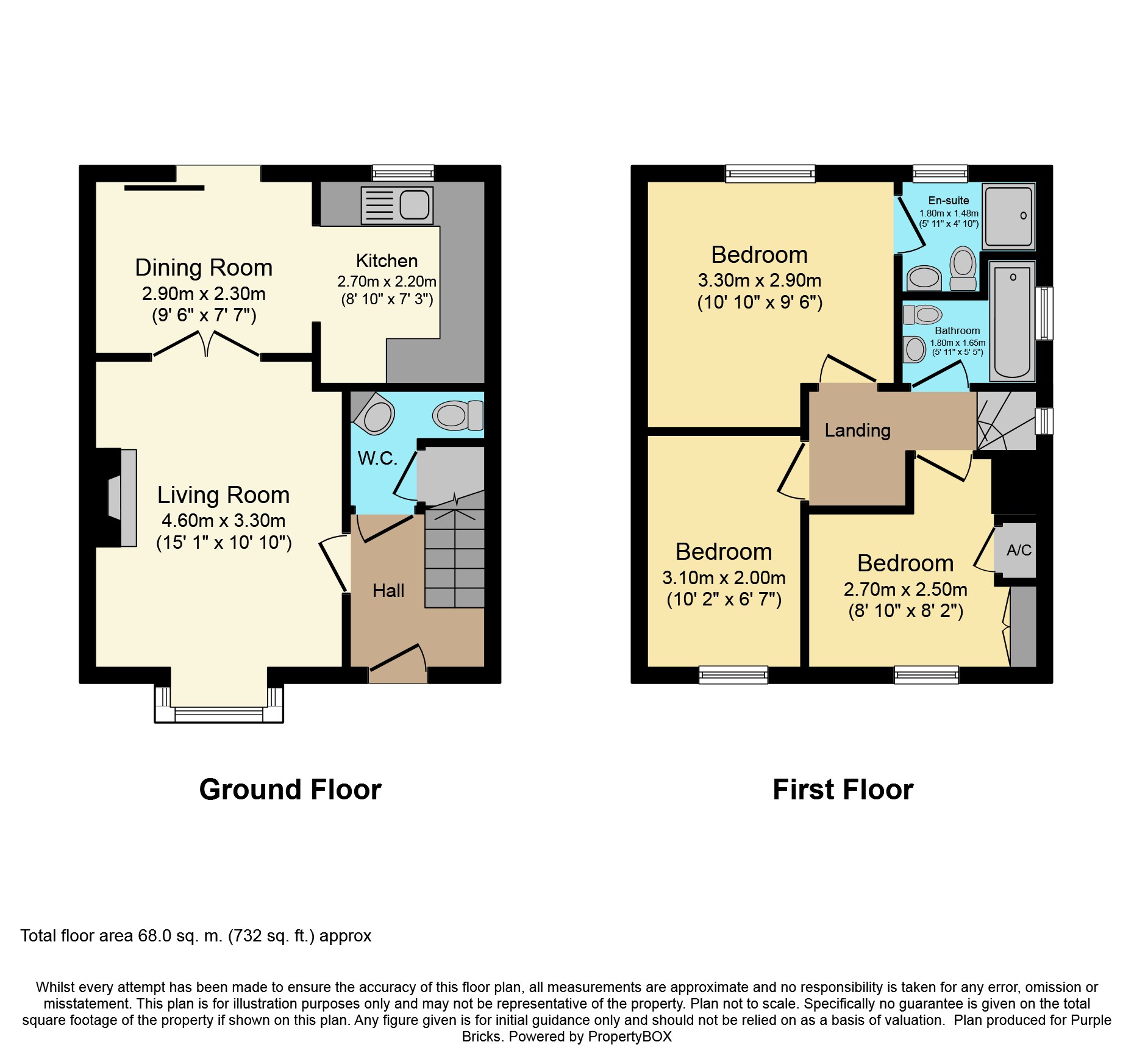Detached house for sale in Gillingham SP8, 3 Bedroom
Quick Summary
- Property Type:
- Detached house
- Status:
- For sale
- Price
- £ 265,000
- Beds:
- 3
- Baths:
- 2
- Recepts:
- 2
- County
- Dorset
- Town
- Gillingham
- Outcode
- SP8
- Location
- Windsor Lane, Gillingham SP8
- Marketed By:
- Purplebricks, Head Office
- Posted
- 2024-04-01
- SP8 Rating:
- More Info?
- Please contact Purplebricks, Head Office on 024 7511 8874 or Request Details
Property Description
A modern three bedroom detached house that is prenented in fantastic condition and is offered for sale with no onward chain. The property is located at the end of this cul de sac, in one of the best locations on the estate. It sits on a bold corner plot and has additional land opposite.
The accommodation consists of entrance hall, downstairs W.C. A 13ft living room and a dining area. The kitchen has been refitted in recent years. Upstairs there are three bedrooms with a new ensuite to the master and a modern family bathroom. Other benefits include double glazing, gas central heating, garage and an enclosed rear garden.
Ground Floor
Entrance Hall
uPVC front door. Stairs to the first floor. Doors to the living room and downstairs W.C. Radiator.Karndean flooring.
Downstaors W.C.
Space for a washing machine (under stairs). Corner basin. W.C. Extractor and radiator.
Living Room 13' x 10'10"
Bay window with uPVC glazed windows to the front aspect. Feature gas fireplace. Radiator and Karndean flooring. Double doors to the dining area.
Dining Room 7'07" x 9'05"
A useful additional reception room. With patio doors to the rear aspect. Open to the kitchen area. Karndean flooring.
Kitchen 8'09" x 7'02"
A modern refitted kitchen with base and eye level units. Double Neff oven and electric Neff hob with extractor over. Ceramic sink with mixer tap. Space for a dishwasher and fridge freezer. Rear aspect double glazed window. Karndean flooring.
First Floor
Landing
Double glazed window to the side aspect. Loft access.
Master bedroom 10'08" x 9'06"
A good sized double room. Rear aspect double glazed window, radiator, carpeted. Door to the ensuite.
Ensuite
Refitted with shower cubicle, hand wash basin and W.C. Radiator. Rear aspect obscure double glazed window.
Bedroom 9' x 8'03"
Cupboard housing the boiler. Fitted wardrobe. Front aspect double glazed window, radiator, carpeted.
Bedroom 9'10" x 6'6"
Front aspect double glazed window, radiator, carpeted.
Bathroom
A modern fitted bathroom which comprisers of a panel enclosed bath with hand shower attachement.
Vanity hand wash basin and W.C. Side aspect obscure double glazed window. Chrome heated towel rail.
Outside
Garage
With power and light.
Parking to the front of the garage.
Rear garden
Patio area. Half of the gaden is laid to lawn the other is raised beds and shingle. We estimate the length to be circa 30ft.
To the front of the property there is land opposite. Which could be used for additional parking (stpp).
Property Location
Marketed by Purplebricks, Head Office
Disclaimer Property descriptions and related information displayed on this page are marketing materials provided by Purplebricks, Head Office. estateagents365.uk does not warrant or accept any responsibility for the accuracy or completeness of the property descriptions or related information provided here and they do not constitute property particulars. Please contact Purplebricks, Head Office for full details and further information.


