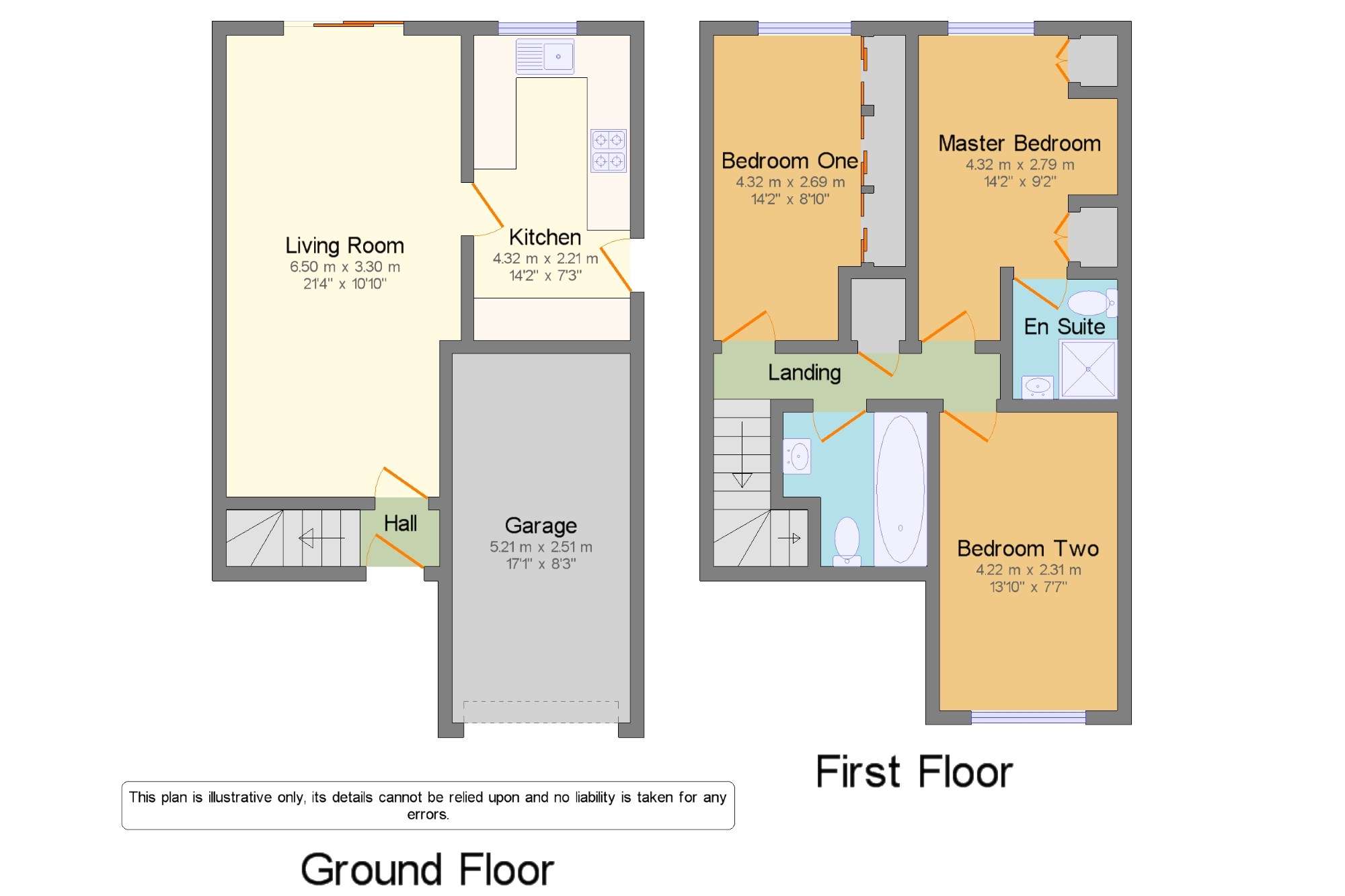Detached house for sale in Gillingham SP8, 3 Bedroom
Quick Summary
- Property Type:
- Detached house
- Status:
- For sale
- Price
- £ 250,000
- Beds:
- 3
- Baths:
- 1
- Recepts:
- 1
- County
- Dorset
- Town
- Gillingham
- Outcode
- SP8
- Location
- Gillingham, Dorset, . SP8
- Marketed By:
- Palmer Snell - Gillingham Sales
- Posted
- 2024-04-07
- SP8 Rating:
- More Info?
- Please contact Palmer Snell - Gillingham Sales on 01747 418922 or Request Details
Property Description
Situated in a favoured residential area of Peacemarsh, this spacious three bedroom detached family home is ideal for modern loving with accommodation comprising entrance hall, sitting/dining Room, kitchen, three first floor bedrooms and family bathroom. Driveway leading to single garage. Enclosed rear garden.
Detached Family Home
Three Bedrooms
No Forward Chain
Garage and Parking
Enclosed Rear Garden
Hall x . Telephone point, stairs rising to the first floor.
Kitchen14'2" x 7'3" (4.32m x 2.2m). Fitted with a range of wooden white fronted wall and base units with drawers, roll top work surface with gas hob inset, built in oven with cooker hood, single drainer sink unit with mixer tap, part tiled walls, space and plumbing for automatic washing machine.
Living Room21'4" x 10'10" (6.5m x 3.3m). A spacious room with gas fire and wooden surround, TV aerial point, wall light points, radiator, sliding patio doors to the garden and internal door to the kitchen.
Landing x . Front aspect double glazed arch window. Access to the loft space.
Master Bedroom14'2" x 9'2" (4.32m x 2.8m). Double glazed window, radiator, two built in double wardrobes with overhead storage cupboards. TV aerial and telephone points.
En Suite x . Shower cubicle with shower inset, pedestal wash hand basin, close coupled WC, part tiled walls, radiator.
Bedroom Two14'2" x 8'10" (4.32m x 2.7m). Double glazed window, radiator, mirror fronted built in triple wardrobe.
Bedroom Three13'10" x 7'7" (4.22m x 2.31m). Double glazed window, radiator. Telephone point.
Bathroom x . Comprising a cream coloured fitted bathroom suite with panelled bath and shower over with glass screen, fully tiled walls, close coupled WC and pedestal wash hand basin. Double glazed window.
Driveway and Garden x . A tar macadam driveway offers off road parking leading to the garage. Lawn area with shrubs and wooden picket fencing.
Garage17'1" x 8'3" (5.2m x 2.51m). Integral single garage with up and over door.
Garden x . The rear garden is a pretty addition to the property and enclosed with wood panel and trellis fencing. Mainly laid to lawn with well stocked flower and shrub borders, pond, wooden shed, stepping stone pathway and gravel areas.
Property Location
Marketed by Palmer Snell - Gillingham Sales
Disclaimer Property descriptions and related information displayed on this page are marketing materials provided by Palmer Snell - Gillingham Sales. estateagents365.uk does not warrant or accept any responsibility for the accuracy or completeness of the property descriptions or related information provided here and they do not constitute property particulars. Please contact Palmer Snell - Gillingham Sales for full details and further information.


