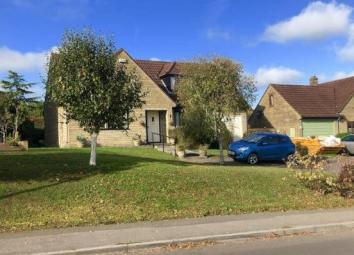Detached house for sale in Gillingham SP8, 3 Bedroom
Quick Summary
- Property Type:
- Detached house
- Status:
- For sale
- Price
- £ 349,950
- Beds:
- 3
- Baths:
- 2
- County
- Dorset
- Town
- Gillingham
- Outcode
- SP8
- Location
- Broad Robin, Gillingham SP8
- Marketed By:
- Chaffers Estate Agents
- Posted
- 2024-04-03
- SP8 Rating:
- More Info?
- Please contact Chaffers Estate Agents on 01747 418920 or Request Details
Property Description
Description An attractive, newly modernised throughout, three bedroom detached chalet bungalow with garage located on the much favoured Wyke side of town.
This delightful property offers spacious and versatile accommodation which briefly comprises of:-Entrance hall; newly fitted kitchen/dining room, utility room, double aspect sitting room with fire place and a new family bathroom. The landing on the first floor leads to three good sized bedrooms and a newly fitted shower room.
The property benefits from gas central heating, double glazing, parking, front and rear gardens.
***viewing highly recommended***
outside Tarmac driveway providing ample parking leading to:-
Single garage (2.67m x 5.25m)
Front Garden Laid to lawn, trees and shrubs. Side gate leading to:-
Enclosed rear garden Laid to lawn, well established flower and shrub borders, trees.
Location Gillingham offers a good range of facilities including 2 doctors surgeries, dentists, 3 chemists, 3 supermarkets to include Waitrose, bank and a building society, library, 3 primary schools and well renown secondary school, post office, sports centre, public houses and a selection of restaurants and country town amenities. There is good access to the A303 and a mainline railway station on the London/Waterloo to Exeter line.
Additional information Services: Mains Water, Gas, Electricity & Drainage.
Council Authority: North Dorset District Council - Tel: Council Tax Band: E
Caution: Nb All services and fittings mentioned in these particulars have not been tested and hence we cannot confirm that they are in working order.
Agent's Notes: Fitted carpets as seen are included in the sale.
Energy Performance Certificate:
Rated: D ~ View at
Property Location
Marketed by Chaffers Estate Agents
Disclaimer Property descriptions and related information displayed on this page are marketing materials provided by Chaffers Estate Agents. estateagents365.uk does not warrant or accept any responsibility for the accuracy or completeness of the property descriptions or related information provided here and they do not constitute property particulars. Please contact Chaffers Estate Agents for full details and further information.


