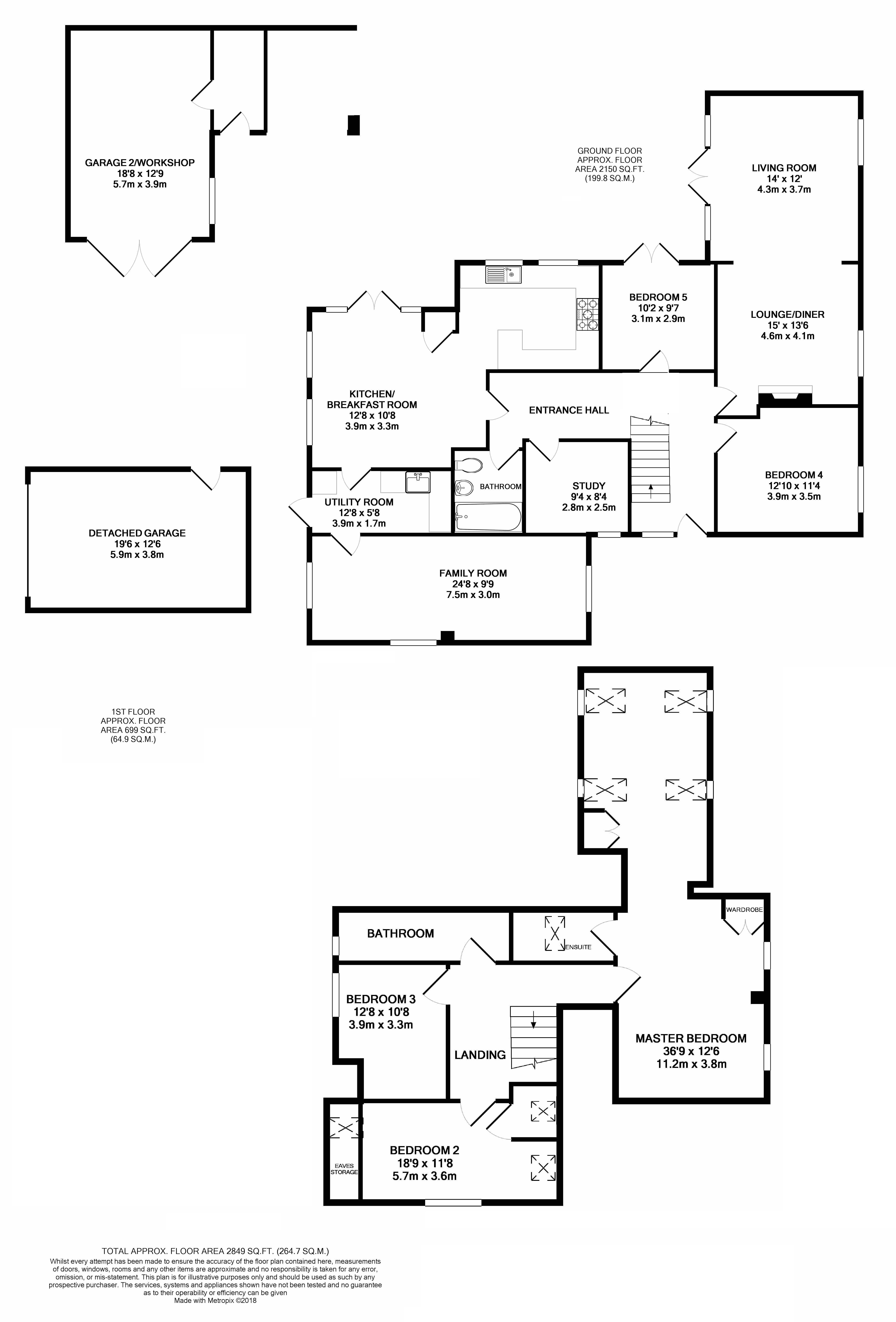Detached house for sale in Frome BA11, 5 Bedroom
Quick Summary
- Property Type:
- Detached house
- Status:
- For sale
- Price
- £ 650,000
- Beds:
- 5
- Baths:
- 4
- Recepts:
- 3
- County
- Somerset
- Town
- Frome
- Outcode
- BA11
- Location
- Fermoy, Frome BA11
- Marketed By:
- YOPA
- Posted
- 2024-05-14
- BA11 Rating:
- More Info?
- Please contact YOPA on 01322 584475 or Request Details
Property Description
A very warm welcome to Fermoy, Frome. A very substantial detached family home, extended to create excellent living space featuring a large living/dining room with log burner fireplace and access on the garden, a lovely bright kitchen/breakfast room, also with access to the garden and a separate utility room. Upstairs the property boasts a large master suite occupying an entire wing of the 1st floor with vaulted section currently used as a second office, five double bedrooms and offers a further two potential bedrooms which are currently an office and large family room.
Accommodation comprises;
To the front property offers driveway access with parking for several vehicles with a covered area for dry access to;
Entrance Hall: Door to front with glass panel to side, stairs to 1st-floor landing, radiators, storage cupboard. Access to;
Living/Dining Room: 12' x 14' ( 3.66m x 4.27m )
Current useed as the dining area offering a window to front aspect, a cosy log burner with back boiler and open access to;
Living Room: 13' 6" x 15' ( 4.11m x 4.57m )
Dual aspect with window to front and patio doors to rear leading into the garden. Radiator, open plan access to Dining area.
Bedroom Four: 11' 9" x 12' 9" ( 3.58m x 3.89m )
Double bedroom with window to front aspect. Radiator.
Bedroom Five: 9' 7" x 10' 2" ( 2.92m x 3.10m )
Double bedroom with patio doors leading to garden, radiator.
Study (Bedroom 7): 8' 4" x 9' 4" ( 2.54m x 2.84m )
Laminate flooring, window to the front aspect, radiator.
Bathroom: Offering white suite including panelled bath with shower over offering a glass curved shower screen. Pedestal wash hand basin with mixer tap over. Low-level W.C. Tiled walls. Heated towel rail, shaver point and extractor fan.
Kitchen/ Breakfast Room:
Kitchen: 10' 8" x 12' 8" ( 3.25m x 3.86m )
Window to rear aspect. Solid oak wall and base units with polished granite worktops over, One and a half bowl stainless steel sink with drainer and mixer tap over. Rangemaster cooker with double oven and gas ring hob and extractor hood and light over. Integrated appliances include fridge, freezer and dishwasher. Breakfast bar with a polished work surface. Tiled floor. Radiator. Built in storage cupboard. Through to:
Breakfast area: 9' 7" x 21' 7" ( 2.92m x 6.58m )
Having ample space for table and chairs as well as sofa and a lovely dual aspect looking out over the rear garden with double glazed windows to the rear and side. Double glazed French doors leading out onto patio and rear garden. Radiator. Tiled flooring.
Utility Room: 5' 8" x 12' 8" ( 1.73m x 3.86m )
Double glazed door to rear. Base units with worktops over and Butlers sink. Plumbing for washing machine and space for tumble dryer. Radiator, Ceramic tiled flooring. Door leading into:
Family room (Bedroom 6): 9' 9" x 24' 8" ( 2.97m x 7.52m )
Triple aspect room with double glazed windows to front, side and rear. Radiators.
First Floor Landing: Radiator. Doors leading to:
Master Bedroom: 12' 6" x 36' 9" ( 3.81m x 11.20m )
Double glazed window to rear. Radiator. Eaves storage. Extensive built in furniture including wardrobes and chest of draws and bedside tables.
En Suite: Fully tiled walls with shower enclosure. Wash hand basin. Low level WC. Heated towel rail. Extractor fan.
Bedroom Two: 11' 8" x 18' 9" ( 3.56m x 5.71m )
Double glazed window to front and side. Radiator.
En-Suite: Fully tiled walls with shower enclosure. Wash hand basin. Low level WC. Heated towel rail. Extractor fan.
Bedroom Three: 10' 8" x 12' 8" ( 3.25m x 3.86m )
Double glazed window to rear. Radiator.
Family Bathroom: Double glazed window to rear. Suite consisting of panelled Jacuzzi bath, low level WC and vanity wash hand basin. Fully tiled walls. Heated towel rail. Extractor fan.
Movng Outside;
Front Driveway: Ample parking for approximately five cars plus turning area. Gated access to either side of the property providing access to:
Rear Garden: A large paved patio area, ideal for Al-Fresco dining with access to kitchen and lounge, stepping down to private and fully enclosed lawned gardens. To the rear boundary, accessed from Clink Road are double electric gates leading to a tarmac driveway and garages.
Garage 1: 12' 6" x 19' 6" ( 3.81m x 5.94m ) Powered up and over door, currently used as a gym, ideal for annex off the main house.
Garage 2: 12' 9" x 18' 9" ( 3.89m x 5.71m ) Double door access from the rear driveway and single door access to side store area, power light, covered porch area.
Viewing by appointment only.
EPC Grade: D
Property Location
Marketed by YOPA
Disclaimer Property descriptions and related information displayed on this page are marketing materials provided by YOPA. estateagents365.uk does not warrant or accept any responsibility for the accuracy or completeness of the property descriptions or related information provided here and they do not constitute property particulars. Please contact YOPA for full details and further information.


