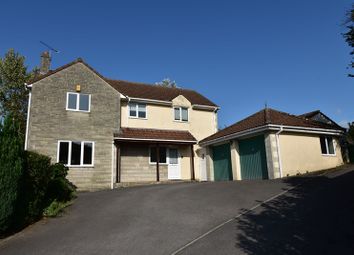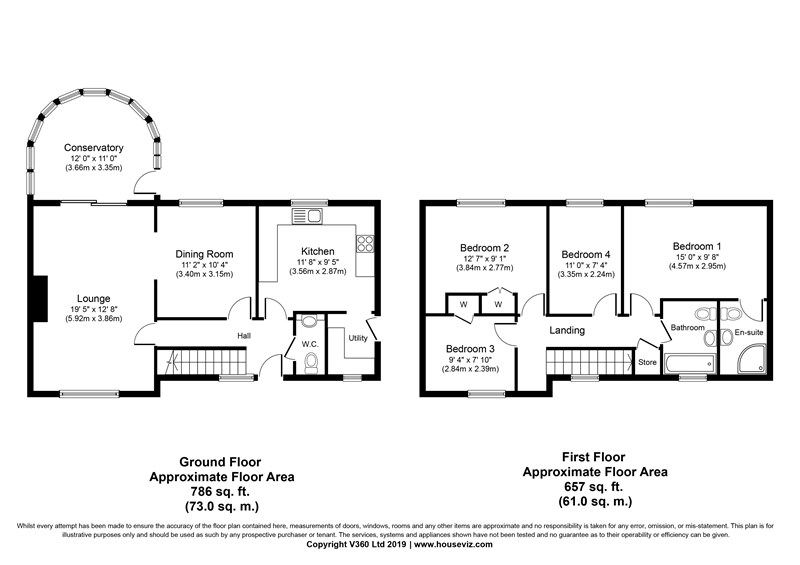Detached house for sale in Frome BA11, 4 Bedroom
Quick Summary
- Property Type:
- Detached house
- Status:
- For sale
- Price
- £ 450,000
- Beds:
- 4
- Baths:
- 2
- Recepts:
- 3
- County
- Somerset
- Town
- Frome
- Outcode
- BA11
- Location
- Wickham Rise, Frome, Somerset BA11
- Marketed By:
- McAllisters
- Posted
- 2024-04-02
- BA11 Rating:
- More Info?
- Please contact McAllisters on 01373 316864 or Request Details
Property Description
*A four double bedroom detached family house*Three reception rooms including a double glazed conservatory opening onto an enclosed rear garden*Detached double garage*No onward chain
Situation:
The property lies within a small cul-de-sac less than half a mile from the town centre. A pretty river walk off Spring Road leads into the centre of Frome which has a range of independent shops, boutiques, cafes and restaurants. The Georgian city of Bath lies approximately 13 miles.
Description:
This four bedroom detached family house has gas fired central heating to radiators and upvc sealed double glazed windows. The property has a modern white fitted kitchen with integrated appliances and would benefit from some updating to create a comfortable good sized family home. To the front is ample parking and access to a detached double garage. The house is sold with the benefit of no onward chain.
Accommodation: All dimensions being approximate.
Canopy Porch:With part obscure sealed double glazed front door and window to:
Entrance Hall:With staircase having a hard wood handrail and spindles rising to the first floor, single radiator and doors to:
Cloakroom:With a coloured low level WC, vanity wash basin and single radiator.
Lounge:19'5"x12'8" (5.92m x 3.86m) With a double glazed window to the front, one single and two double radiators, fireplace with a gas living flame fire, access to the dining room and sliding doors to:
Conservatory:12'x11' (3.66m x 3.35m) Of upvc sealed double glazed construction on low walls and with a part glazed door to outside.
Dining Room:11'2"x10'4" (3.4m x 3.15m) With a single radiator and double glazed window to the rear.
Kitchen:11'8"x9'5" (3.56m x 2.87m) With a range of white high gloss fitted units with contrasting work surfaces comprising a stainless steel single drainer sink with mono bloc mixer tap, adjacent work surfaces with drawers and cupboards beneath and incorporating an electric fan assisted double oven and gas four ring hob, double glazed window to the rear, single radiator and access to:
Utility Room:7'6"x4'10" (2.29m x 1.47m) With base and wall cupboard units, space and plumbing for a washing machine and tumble drier, single radiator, double glazed window, wall mounted Ideal Classic gas fired boiler supplying domestic hot water and central heating to radiators, obscure half glazed door to outside.
First Floor:
Galleried Landing:With a double glazed window to the front, access to the roof space and airing cupboard with slatted shelves and a factory lagged hot water cylinder. Doors to:
Master Bedroom:15'x9'8" (4.57m x 2.95m) With a single radiator and double glazed window to the rear. Door to:
En-Suite Shower Room:With a white suite comprising a low level WC, pedestal wash basin, corner entry shower enclosure with a wall mounted Mira electric shower, single radiator and an obscure double glazed window to the side.
Bedroom 2:12'7"x9'1" (3.84m x 2.77m) plus door recess. With a built-in double wardrobe, single radiator and double glazed window to the rear.
Bedroom 3:9'4"x7'10" (2.84m x 2.39m) With a single radiator, double glazed window to the front and built-in wardrobe with shelf and hanging rail.
Bedroom 4:11'x7'4" (3.35m x 2.24m) With a single radiator and double glazed window to the rear.
Family Bathroom:With a white suite comprising panelled bath with adjacent ceramic wall tiling, glazed shower screen, low level WC, pedestal wash basin, single radiator and an obscure double glazed window to the front.
Outside:To the front of the property is ample parking and access in turn to:
Double Garage:Which has two individual up and over doors and a part glazed side personal door.
The Rear Garden:Has an average depth of 25' (7.62m) and overall width of 50' (15.24m) and is laid mainly to lawn with flower borders, shrubs and bushes.
Property Location
Marketed by McAllisters
Disclaimer Property descriptions and related information displayed on this page are marketing materials provided by McAllisters. estateagents365.uk does not warrant or accept any responsibility for the accuracy or completeness of the property descriptions or related information provided here and they do not constitute property particulars. Please contact McAllisters for full details and further information.


