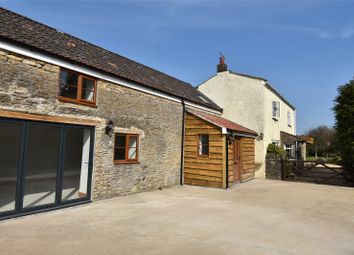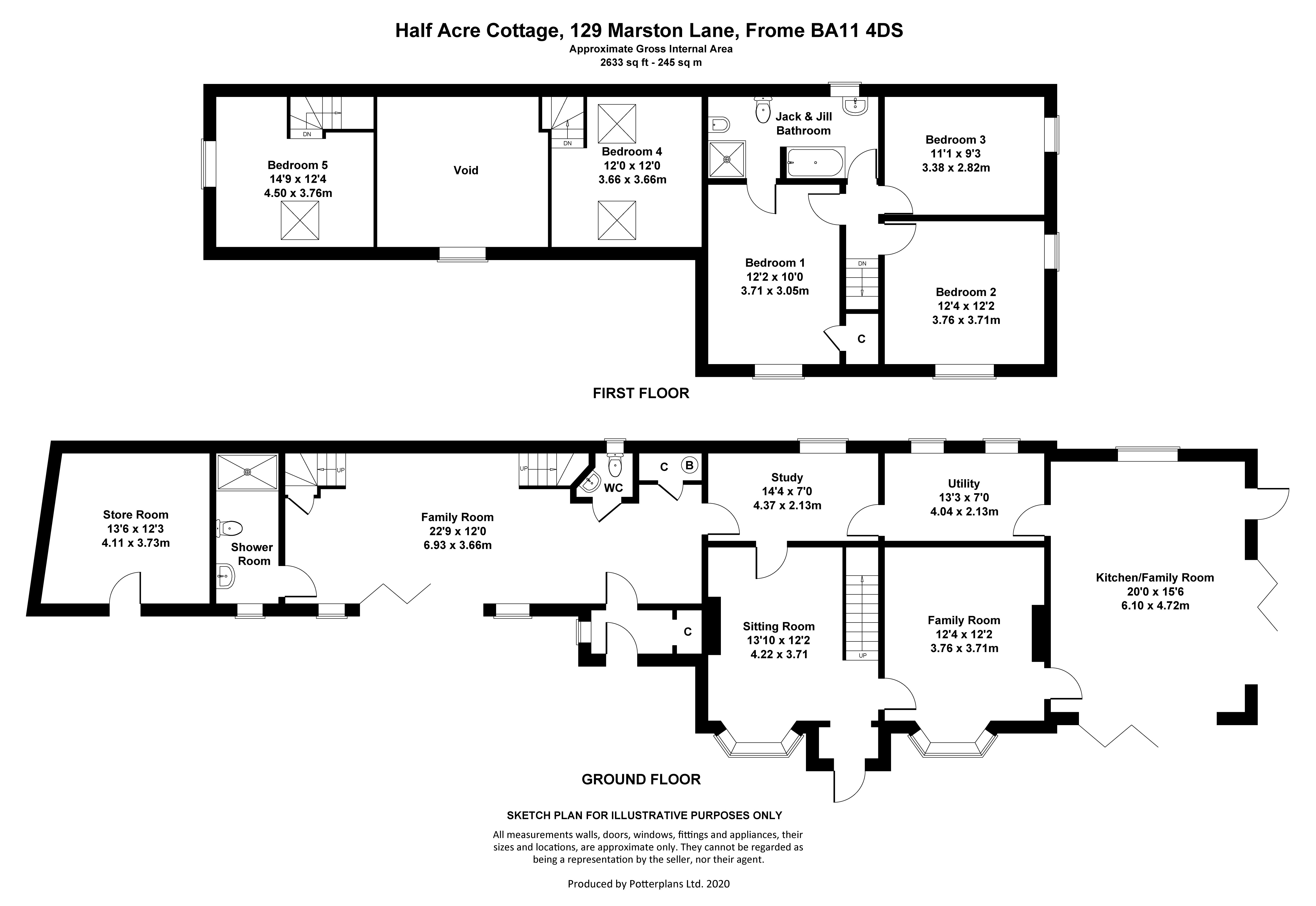Detached house for sale in Frome BA11, 5 Bedroom
Quick Summary
- Property Type:
- Detached house
- Status:
- For sale
- Price
- £ 750,000
- Beds:
- 5
- County
- Somerset
- Town
- Frome
- Outcode
- BA11
- Location
- Marston Lane, Frome, Somerset BA11
- Marketed By:
- McAllisters
- Posted
- 2024-04-25
- BA11 Rating:
- More Info?
- Please contact McAllisters on 01373 316864 or Request Details
Property Description
* A stylish former farmhouse which has been extended and converted to create a versatile five bedroom family home*Gardens and ground of approximately half an acre*Three reception rooms including a contemporary triple aspect kitchen/dining room which overlooks the garden*Large double height reception room within the barn area creating a separate annexe with two bedrooms off*No onward chain
Description: Half Acre cottage is a former stone farmhouse which has been the subject of extensive restoration and building works to create a large and versatile family home. The original house comprises three reception rooms including a newly constructed kitchen/dining room with a natural roof and bi-fold doors to the east and south side overlooking the large and private garden. A long former barn has been skillfully converted and creates the new entrance to the house with a separate lobby and cloakroom. Beyond this is a large family room with a maximum ceiling height of 17'6" to the apex of the roof and with an additional shower room, space for a kitchenette and separate staircases to two further double bedrooms. In addition to this is a separate store which can be converted to provide additional accommodation or used as a work room etc. The layout of the accommodation lends itself to creating a self-contained annexe, work space or an Air B&B.
The property benefits from a new gas fired central heating system with underfloor heading to the family room, shower room and cloakroom. Plans are available to the proposed kitchen which could either be fitted within the purchase price by the seller within a specified budget or by the purchaser in which case the price would be discounted accordingly. There is ample parking to the side of the house. The gardens incorporate lawns, vegetable garden and a greenhouse all of which is enclosed by mature trees and hedging affording a good degree of privacy.
Location: Half Acre cottage is situated on the western outskirts of the town bordering open fields and with countryside views to the west towards Nunney and The Mendips. The town centre lies approximately 1 mile away and has a comprehensive range of shopping facilities and public amenities. It is particularly noted for its range of independent shops, boutiques, cafes and restaurants. The Georgian city of Bath lies approximately 13 miles away.
Accommodation: All dimensions being approximate
Entrance Porch: With a cloaks cupboard, substantial front door and further door to:
Inner Hall: With doors to the study, family room and further door to:
Cloakroom: With a white suite.
Family Room: 22'9"x12' (6.93m x3.65m) This imposing room has a ceiling which rises to the apex of the roof with a maximum height of 17'6" 5.34m). There are exposed A framed timbers, underfloor heating and bi-fold grey finish doors to the front. Roof lights provide additional natural light to this imposing room which also has an area underneath bedroom five which has services in place for a kitchenette if required. Separate staircases each end rise to bedrooms four and five and there is access through to:
Shower Room: With a white suite and a toughened glass floor panel over an original well.
Bedroom 4: 12'x12' (6.93m x6.93m) ( With a roof light to the front.
Bedroom 5: 14'9x12'4" (4.49m x3.75m) maximum. With a roof light and a window to the side providing westerly views across the valley.
Study: 14'4x7' (4.36m x2.13m) With doors through to the utility and further access to:
Sitting Room: 13'10"x12'2" (4.21m x 3.70m) With a window to the front, fireplace and staircase rising to the first floor.
Utility: 13'3"x7' (4.03m x 2.13m) With a range of fitted units and access into:
Kitchen/Family Room: 20'x15'6" (6.09m x 4.72m) With a triple aspect and bi-folding doors to two elevations with deep overhang on two sides. This fabulous space has a natural planted roof and provides a versatile kitchen/dining room. There is doorway that leads to:
Family Room/TV Room: 12'4"x12'2" (3.75m x 3.80m).
First Floor: (Main House):
Landing: With doors to:
Bedroom 1: 12'2X10' (3.80m x 3.04m) With a cupboard, window to the front and access to a former en-suite shower room.
Bedroom 2: 12'4"x12'2" (3.75m x 3.80m) With windows to the front and side elevation, built-in wardrobe.
Bedroom 3: 11'1"x9'3" (3.37m x 2.81m) With a window to the side elevation:
Family Bathroom:
Store Room: 13'6"x12'3" (4.11m x 3.73m) Note: This space could be incorporated within the barn element of accommodation to create an additional reception or bedroom.
Outside: A gated entrance leads to secure parking for multiple vehicles beyond which there is a substantial garden which is laid mainly to lawn with established trees, a greenhouse and an area reserved for the cultivation of vegetables. There is a side entrance pathway ideal for bicycles and another parking spot for the annexe.
Property Location
Marketed by McAllisters
Disclaimer Property descriptions and related information displayed on this page are marketing materials provided by McAllisters. estateagents365.uk does not warrant or accept any responsibility for the accuracy or completeness of the property descriptions or related information provided here and they do not constitute property particulars. Please contact McAllisters for full details and further information.


