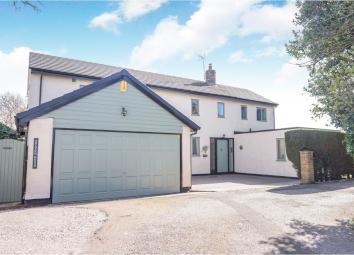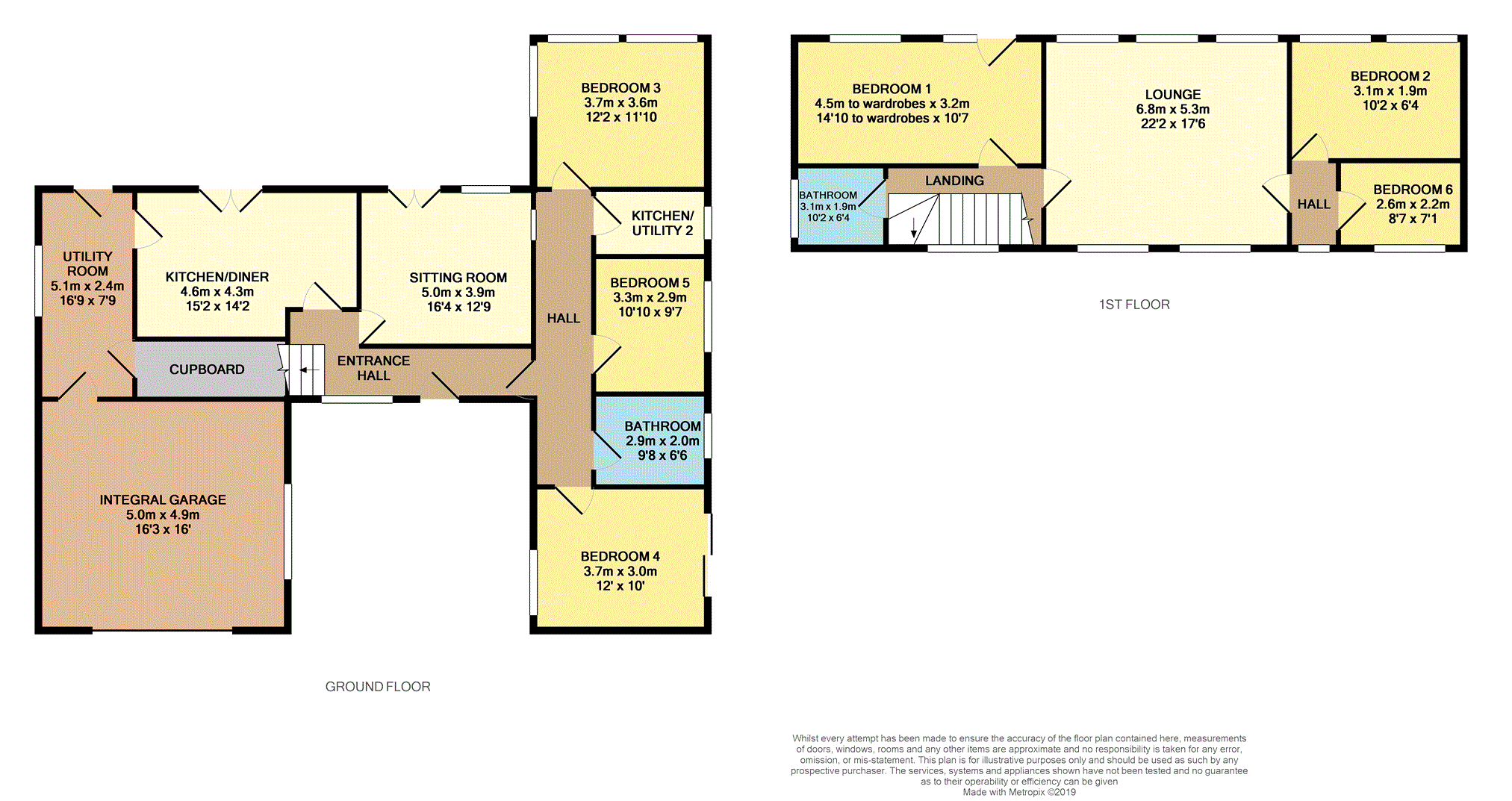Detached house for sale in Frodsham WA6, 6 Bedroom
Quick Summary
- Property Type:
- Detached house
- Status:
- For sale
- Price
- £ 550,000
- Beds:
- 6
- Baths:
- 2
- Recepts:
- 2
- County
- Cheshire
- Town
- Frodsham
- Outcode
- WA6
- Location
- High Street, Frodsham WA6
- Marketed By:
- Purplebricks, Head Office
- Posted
- 2024-04-03
- WA6 Rating:
- More Info?
- Please contact Purplebricks, Head Office on 024 7511 8874 or Request Details
Property Description
Guide price £570,000 -£580,000
If your looking for a fabulous detached family home set in the heart of Frodsham then look no further!
This very well presented home is set in a private setting of 1/4 acre of beautiful well stocked gardens with views over Frodsham Hill and beyond.
The property has an obudnace of windows to the rear giving lots of natural light in every room. Versatile accommodation with 6 bedrooms, two reception rooms, two bathrooms, two kitchens and a larger than average utility room. Integral double garage, driveway parking.
The first floor lounge is a lovely feature with Log burner, floor to ceiling windows and door with views over Frodsham.
Viewing is recommended to appreciate the location and accommodation on offer.
Schools, shops, doctors, bars, restaurants and rail way station are all within walking distance. Excellent road links are a short drive away with the M56 joint many major motorways, Manchester and Liverpool Airport both less than 30 minutes away.
Entrance Hall
18’02 x 8’08
Fitted with wooden front door with glazed side panels, double glazed window, tiled and wooden flooring, stairs to first floor.
Inner Hall
Sitting Room
16’04 x 12’09
Fitted with double glazed window and door to the rear. Feature window to inner hall. (Parquet flooring under carpet)
Kitchen/Breakfast
15’02 x 14’02
Fitted with a range of modern wall and base units with complementary granite work tops above, inset sink with mixer tap, built in dishwasher and fridge, Bosch electric oven and gas hob with extractor above, double glazed window and doors to rear garden, door into:-
Utility Room
16’09 x 7’09
Fitted wall and base units with complementary work tops above, stainless steel sink unit with mixer tap tap, space and plumbing for washing machine, space for appliances, wall mounted Baxi gas central heating boiler, under stairs storage cupboard, glazed window to the side, double glazed stable door to the rear garden, door into double garage.
Bedroom Three
12’02 x 11’10
Fitted with three double glazed windows to two sides overlooking the rear garden. TV Ariel point.
Kitchen Two
Fitted with work tops with space and plumbing for appliances, shelving, UPVC double glazed window, stainless steel sink unit with mixer tap.
Bedroom Five
10’10 x 9’07
Fitted with UPVC double glazed window to the side with views to Frodsham Hill. TV Ariel point.
Bathroom
9’08 x 6’06
Fitted with white suite comprising panelled bath with shower attachment, vanity wash hand basin with storage cupboards, low level W.C, UPVC double glazed window, ladder style radiator.
Bedroom Four
12’ x 10’
Fitted with UPVC sliding doors to the side, double glazed window to the front.
First Floor Landing
Double glazed window to the front.
Bathroom Two
10’02 x 6’04
Fitted with white suite comprising panelled bath with shower attachment above, glazed shower screen, vanity wash hand basin, low level W.C, contemporary part tiled walls, two double glazed windows.
Bedroom One
14’10 to wardrobes x 10’07
Fitted with a range of wardrobes, double glazed windows and door overlooking rear garden with glazed Juliette balcony. Loft access.
Lounge
22’02 x 17’06
Fitted with log burner inset into inglenook fire place, double glazed windows and door with glazed Juliette balcony overlooking rear garden, two double glazed windows to the front, door into:-
Hall
Fitted with double glazed window to the front. Doors into two further bedrooms.
Bedroom Two
12’02 x 10’07
Fitted with double glazed window and door over looking rear garden.
Bedroom Six
8’07 x 7’01
Fitted with double glazed window to the front.
Integral Garage
16’03 x 16’
Electric Up and over door, water tap, power and light, storage space above, integral door into utility room.
Outside
Ample parking to the front, block paved.
The rear garden is approximately 1/4 or an acre, very well stocked with copious plants, trees, shrubs, summer house with electric, paved patio and paths. Pergola, South west facing.
Property Location
Marketed by Purplebricks, Head Office
Disclaimer Property descriptions and related information displayed on this page are marketing materials provided by Purplebricks, Head Office. estateagents365.uk does not warrant or accept any responsibility for the accuracy or completeness of the property descriptions or related information provided here and they do not constitute property particulars. Please contact Purplebricks, Head Office for full details and further information.


