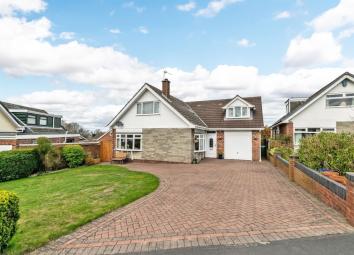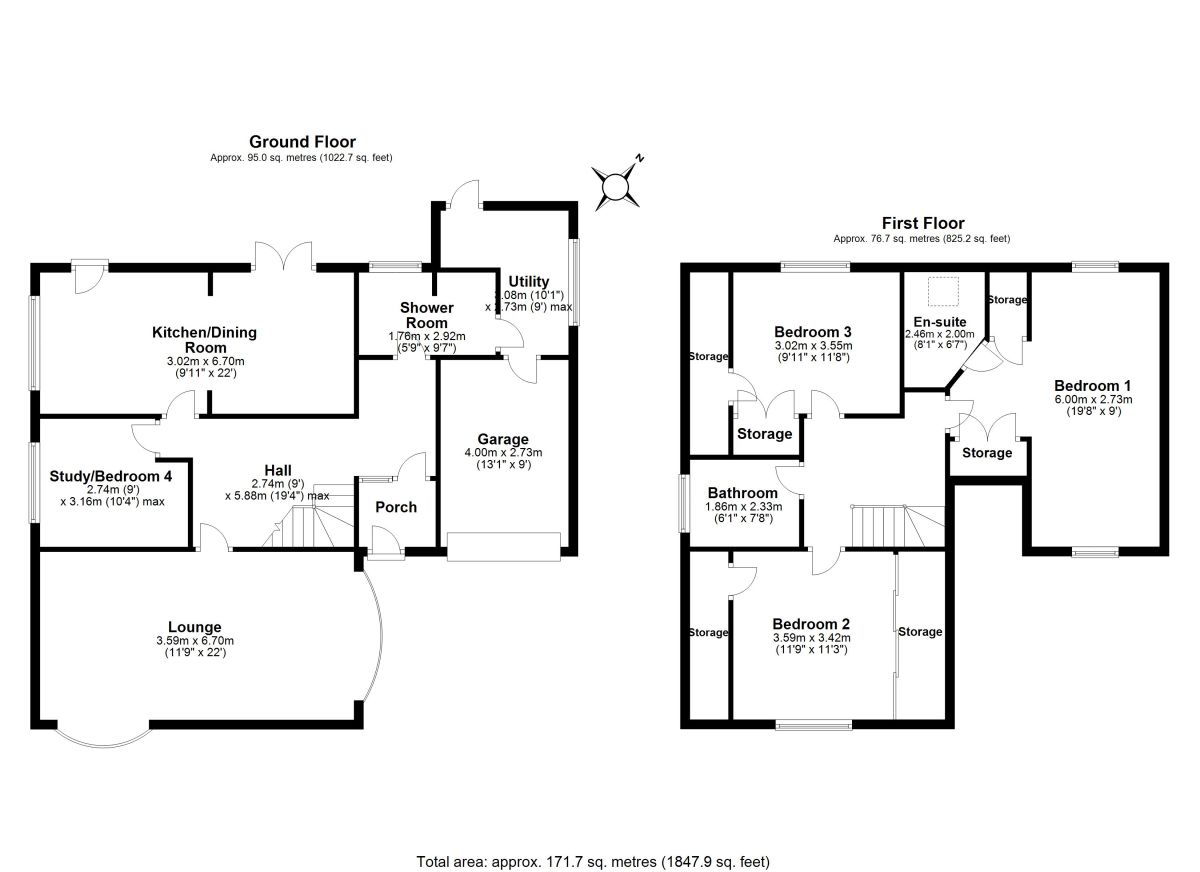Detached house for sale in Frodsham WA6, 4 Bedroom
Quick Summary
- Property Type:
- Detached house
- Status:
- For sale
- Price
- £ 375,000
- Beds:
- 4
- Baths:
- 2
- Recepts:
- 2
- County
- Cheshire
- Town
- Frodsham
- Outcode
- WA6
- Location
- Borrowdale Close, Frodsham WA6
- Marketed By:
- Your Move - Andrew Hayes
- Posted
- 2024-04-01
- WA6 Rating:
- More Info?
- Please contact Your Move - Andrew Hayes on 01928 495013 or Request Details
Property Description
A beautifully presented detached family home enjoying a prime cul-de-sac position within a much sought after, well established area of Frodsham. This property offers well planned and versatile accommodation layout presented in first class order throughout with good sized gardens, garage and extensive driveway parking. Viewing is essential.
Location
The property lies in a small cul-de-sac and is located in a well regarded area of Frodsham. It is part of an established residential development of similar detached family homes known locally as The Lakes Estate. The property is close to open countryside where some great walks can be enjoyed. It is also within catchment and a short walk of the popular Manor House Primary School. The centre of Frodsham is within walking distance with a good selection of shops and services. The road, rail and motorway networks allow daily commuter access to many parts of the North West.
Directions
From the centre of Frodsham, proceed up Church Street, B5152, and follow into Red Lane. Continue to the top of the hill before turning left into Townfield Lane. Follow until bearing left into Grasmere Road. Turn second right into Borrowdale Close.
Entrance Hall (5.88m x 2.74m)
Cloak / Shower Room (2.92m x 1.76m)
Utility Room (2.73m x 3.08m)
Lounge (6.70m x 3.59m)
Study / Bedroom 4 (3.16m x 2.74m)
Kitchen / Dining Room (6.70m x 3.02m)
Bedroom 1 (2.73m x 6.00m)
En-Suite Shower Room (2.00m x 2.46m)
Bedroom 2 (3.42m x 3.59m)
Bedroom 3 (3.55m x 3.02m)
Bathroom (2.33m x 1.86m)
Garage (2.73m x 4.00m)
Council Tax - Band E
Tenure - Leasehold
The property is leasehold for the remainder of a 999 year term from 10 August 1965. Ground rent of £15 per year is payable.
Important note to purchasers:
We endeavour to make our sales particulars accurate and reliable, however, they do not constitute or form part of an offer or any contract and none is to be relied upon as statements of representation or fact. Any services, systems and appliances listed in this specification have not been tested by us and no guarantee as to their operating ability or efficiency is given. All measurements have been taken as a guide to prospective buyers only, and are not precise. Please be advised that some of the particulars may be awaiting vendor approval. If you require clarification or further information on any points, please contact us, especially if you are traveling some distance to view. Fixtures and fittings other than those mentioned are to be agreed with the seller.
/3
Property Location
Marketed by Your Move - Andrew Hayes
Disclaimer Property descriptions and related information displayed on this page are marketing materials provided by Your Move - Andrew Hayes. estateagents365.uk does not warrant or accept any responsibility for the accuracy or completeness of the property descriptions or related information provided here and they do not constitute property particulars. Please contact Your Move - Andrew Hayes for full details and further information.


