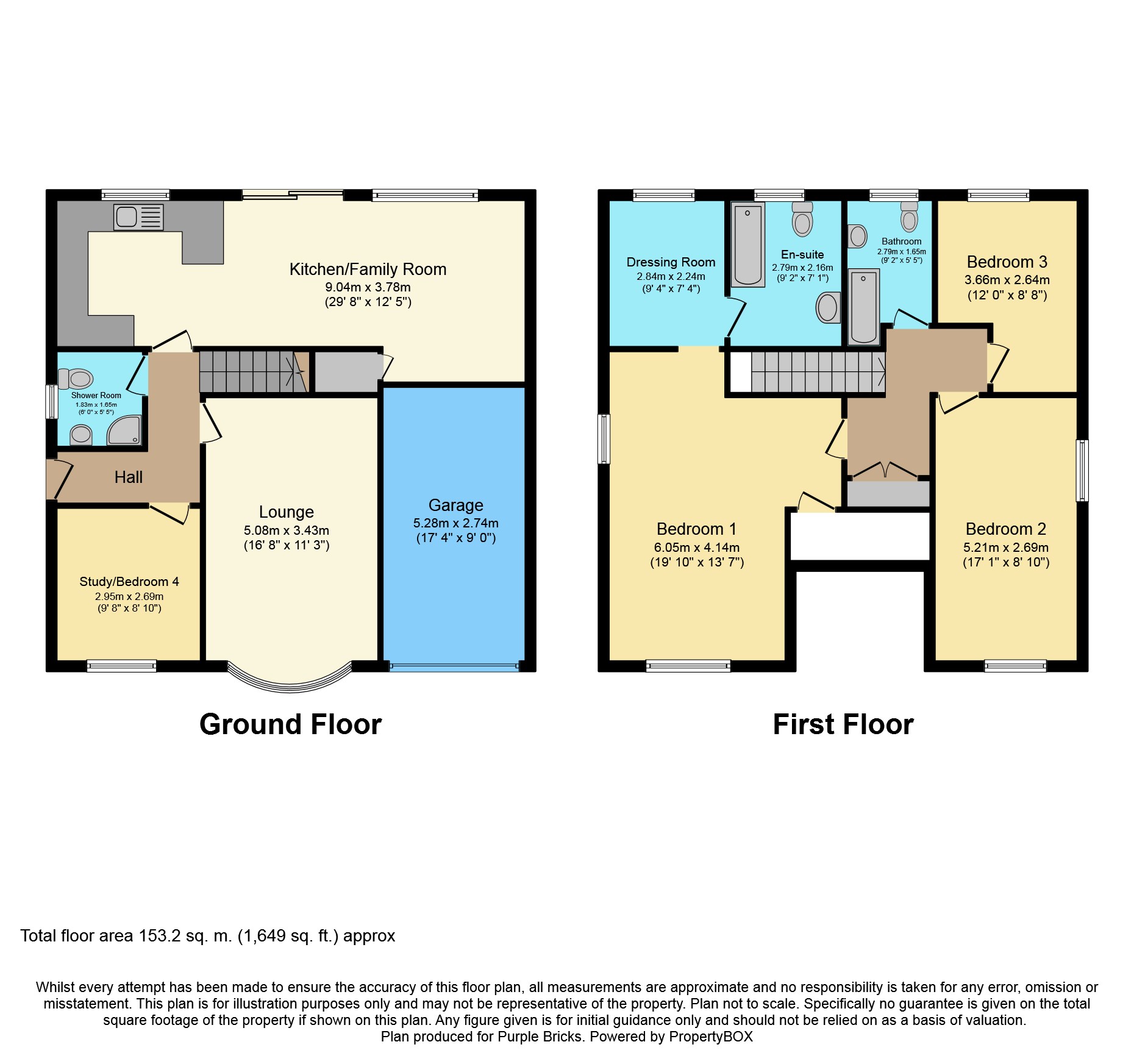Detached house for sale in Frodsham WA6, 4 Bedroom
Quick Summary
- Property Type:
- Detached house
- Status:
- For sale
- Price
- £ 325,000
- Beds:
- 4
- Baths:
- 2
- Recepts:
- 2
- County
- Cheshire
- Town
- Frodsham
- Outcode
- WA6
- Location
- Langdale Way, Frodsham WA6
- Marketed By:
- Purplebricks, Head Office
- Posted
- 2024-04-05
- WA6 Rating:
- More Info?
- Please contact Purplebricks, Head Office on 024 7511 8874 or Request Details
Property Description
This beautifully presented and spacious four bedroom family home is situated in a popular and convenient location in Frodsham. The property is within walking distance of local amenities, including a well respected primary school, and is close to transport links including motorways and Frodsham train station. The accommodation on offer briefly comprises; hallway, lounge, kitchen/diner/family room, ground floor shower room, ground floor bedroom/study, master suite with dressing room and en-suite bathroom, two further double bedrooms and family bathroom. Situated on an elevated corner plot there are gardens to front, side and rear, double width driveway and high ceilinged garage. Viewing is highly recommended to appreciate everything this stunning property has to offer.
Hallway
Double glazed door to side. Radiator.
Lounge
16'8" 11'3"
Double glazed bay window with shutters to front. Radiator. Remote control gas fire.
Kitchen/Family Room
29'8" x 12'5" narrowing to 9'3"
Modern fitted kitchen with a range of wall and base units with work surface over. Plumbing and space for washing machine. Space for tumble dryer. Space for American style fridge/freezer. Space and provision for range style cooker. Integrated dishwasher. Integrated microwave. Radiator. Under stairs storage cupboard. Double glazed patio doors to rear. Two double glazed windows to rear.
Shower Room
6' x 5'5"
Corner shower cubicle. Low level WC. Wash hand basin. Double glazed window to side. Heated towel rail.
Bedroom Four / Study
9'8" x 8'10"
Double glazed window to front. Radiator.
Landing
Radiator. Large storage cupboard.
Bedroom One
19'10" x 13'7" narrowing to 8'9"
Double glazed windows to front and side. Radiator. Eaves storage cupboard.
Dressing Room
9'4" x 7'4"
Double glazed window to rear. Radiator.
En-Suite
9'2" x 7'1"
Modern bathroom suite comprising; roll top bath, low level WC and wash hand basin. Heated towel rail. Double glazed window to rear.
Bedroom Two
17'1" x 8'10"
Double glazed windows to front and side. Radiator.
Bedroom Three
12' x 8'8"
Double glazed windows to rear. Radiator. Built in wardrobes.
Family Bathroom
9'2" x 5'5"
Low level WC. Wash hand basin. Panel bath with shower over. Heated towel rail. Double glazed window to rear.
Outside
To the front and side is a lawned garden with beds and borders containing a variety of plants and shrubs. A double width driveway provides off road parking and leads to the garage. To the rear is a landscaped, private, low maintenance garden with paved patio area, decked area, synthetic grass area, built in bbq with storage, water feature and built in seating area.
Garage
17'4" x 9'
Electric up and over door to front. Light and power.
Property Location
Marketed by Purplebricks, Head Office
Disclaimer Property descriptions and related information displayed on this page are marketing materials provided by Purplebricks, Head Office. estateagents365.uk does not warrant or accept any responsibility for the accuracy or completeness of the property descriptions or related information provided here and they do not constitute property particulars. Please contact Purplebricks, Head Office for full details and further information.


