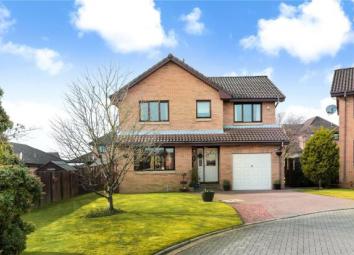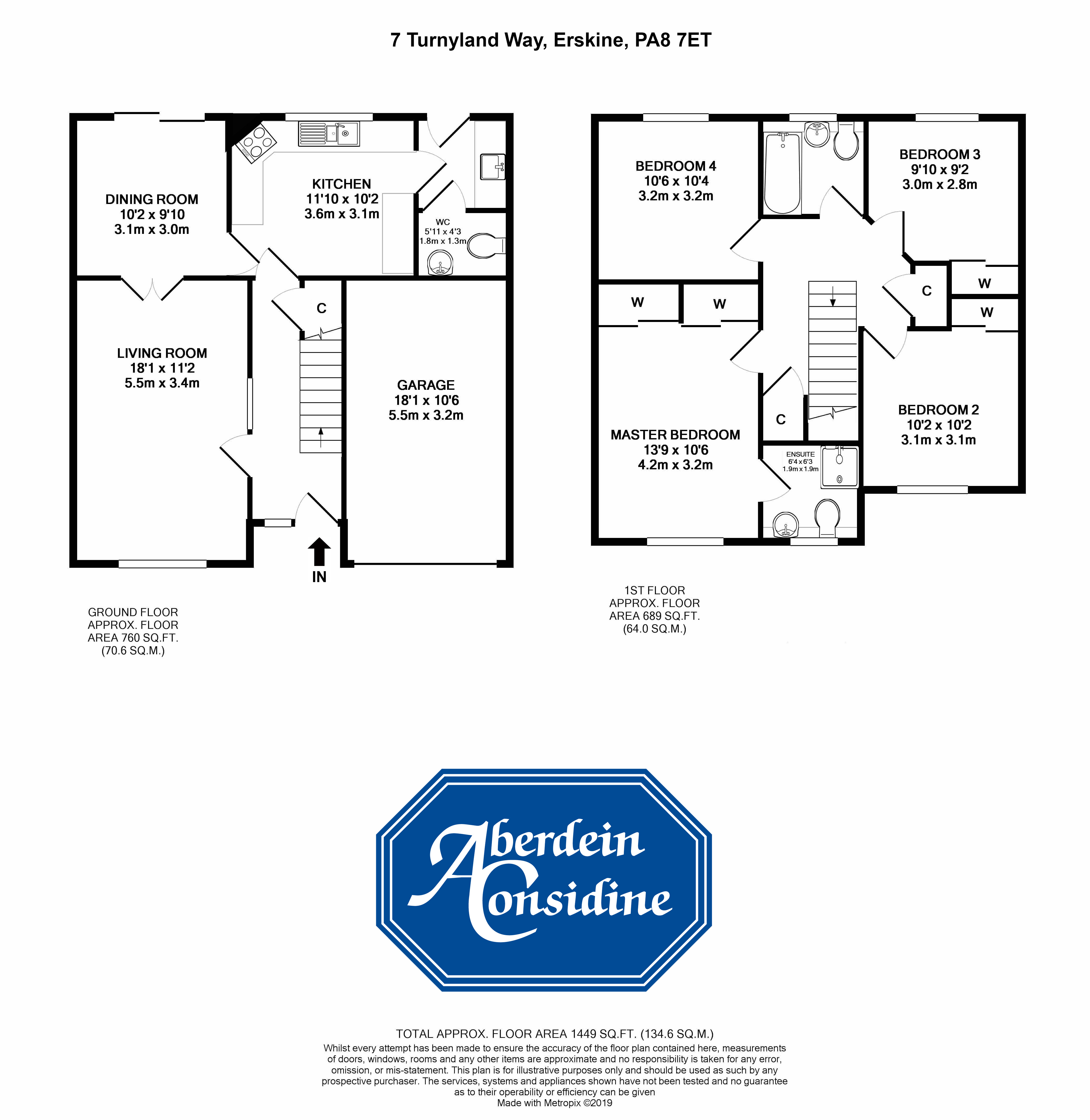Detached house for sale in Erskine PA8, 4 Bedroom
Quick Summary
- Property Type:
- Detached house
- Status:
- For sale
- Price
- £ 265,000
- Beds:
- 4
- Baths:
- 3
- Recepts:
- 2
- County
- Renfrewshire
- Town
- Erskine
- Outcode
- PA8
- Location
- Turnyland Way, West Freeland Estate, Erskine PA8
- Marketed By:
- Aberdein Considine
- Posted
- 2024-04-07
- PA8 Rating:
- More Info?
- Please contact Aberdein Considine on 0141 376 9401 or Request Details
Property Description
Built by Avonside Homes this modern four bedroom detached villa is situated within an exclusive family residential development in a private cul-de-sac location. Internally the subject comprises of broad welcoming reception hallway, formal front facing lounge, dining room, breakfasting kitchen, utility room and downstairs WC completes the downstairs accommodation. Upstairs leads to four generous size bedrooms, the master bedroom with en-suite shower room and main family bathroom with three piece suite. The subject is further enhanced by gas fired central heating, double glazing and large garden plot with south and west facing location, patio, grass areas, shrubbery and fence surround. The property is located close to transport links and Glasgow Airport. The selling agents would strongly advise early internal viewing to appreciate the accommodation on offer and to avoid disappointment.
The sought after West Freeland Estate is located on the southern perimeter of Erskine which is an ideal location for commuters, families and by public transport available from Bishopton Station and by various bus routes and the M8 motorway network and Glasgow Airport are approximately seven minutes drive away and the Erskine Bridge offers a gateway to Loch Lomond, the North West Coast and beyond.
This is indeed an impressive detached home.
Lounge 18'1" x 11'2" (5.51m x 3.4m).
Dining Room 10'2" x 9'10" (3.1m x 3m).
Kitchen 11'10" x 10'2" (3.6m x 3.1m).
WC 5'11" x 4'3" (1.8m x 1.3m).
Bedroom 1 13'9" x 10'6" (4.2m x 3.2m).
Bedroom 2 10'2" x 10'2" (3.1m x 3.1m).
Bedroom 3 9'10" x 9'2" (3m x 2.8m).
Bedroom 4 10'6" x 10'4" (3.2m x 3.15m).
En-suite 6'4" x 6'3" (1.93m x 1.9m).
Bathroom 6'4" x 6'3" (1.93m x 1.9m).
Property Location
Marketed by Aberdein Considine
Disclaimer Property descriptions and related information displayed on this page are marketing materials provided by Aberdein Considine. estateagents365.uk does not warrant or accept any responsibility for the accuracy or completeness of the property descriptions or related information provided here and they do not constitute property particulars. Please contact Aberdein Considine for full details and further information.


