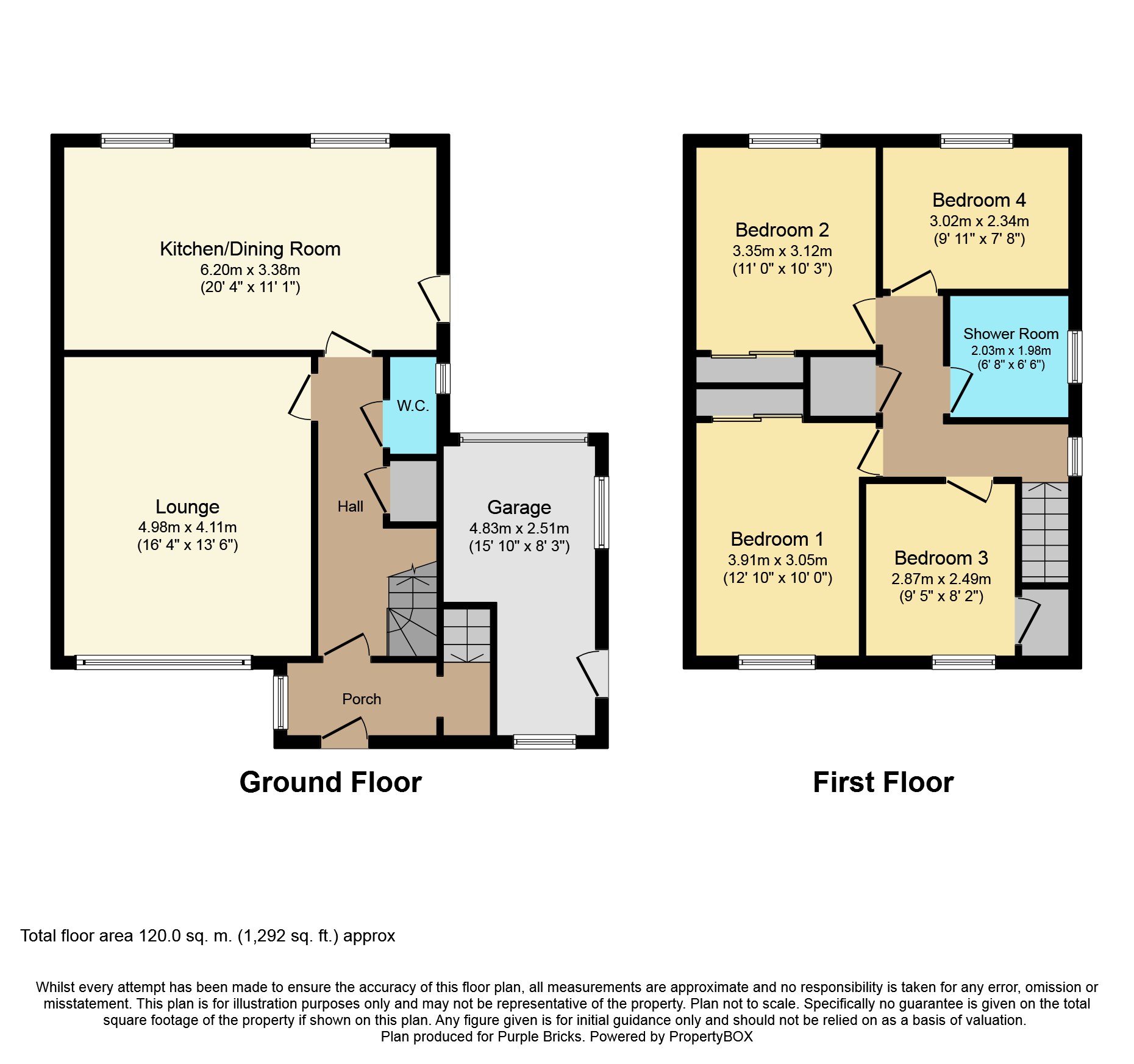Detached house for sale in Erskine PA8, 4 Bedroom
Quick Summary
- Property Type:
- Detached house
- Status:
- For sale
- Price
- £ 250,000
- Beds:
- 4
- Baths:
- 1
- Recepts:
- 2
- County
- Renfrewshire
- Town
- Erskine
- Outcode
- PA8
- Location
- Linburn Road, Erskine PA8
- Marketed By:
- Purplebricks, Head Office
- Posted
- 2024-04-07
- PA8 Rating:
- More Info?
- Please contact Purplebricks, Head Office on 024 7511 8874 or Request Details
Property Description
Modern detached villa set with a large plot and enjoying a lovely setting. A great family home with spacious accommodation and with pleasant front facing views. Offered to the market in excellent decorative order and in walk-in condition.
The accommodation comprises entrance hall, reception hall with WC/cloaks off, large lounge to the front, modern fitted kitchen with breakfast bar open plan to dining/sitting room, upper landing leads to the four good sized bedrooms and a stylish modern shower room. There is an additional room that has been created from lining the garage and it has patio doors to the front and access is from the entrance hall. This is used for storage only.
There is gas central heating, double glazing and large mono block driveway to the front.
A wonderful feature of the property are the fabulous gardens which lie to the front and rear. The rear garden is enclosed and landscaped and has the added benefit of a large log cabin used as an additional room. This has power and lighting and a lovely private seating/entertaining area in front.
Situated towards the edge of Erskine and close to the Old Greenock Road which connects to Erskine town centre. Erskine itself provides a great selection of local shops and amenities including swimming pool, health and fitness centre, library and Morrison's store. There is excellent local primary and secondary schooling in the area. Easy access to surrounding areas including nearby Bishopton, Inchinnan, Houston and Renfrew. There are excellent road links as the M8 motorway is located within easy reach which gives access to Glasgow City Centre and Glasgow International Airport. The Erskine Bridge crosses over the Clyde for access to Loch Lomond and the West Coast.
Entrance Hall
7'5" x 3'4"
Reception Hall
16'4" x 6'4" narrowing to 3'1"
Lounge
16'4" x 13'6"
Kitchen/Dining Room
20'4" x 11'1"
Garage
15'10" x 8'3"
Cloak Room
5'11" x 2'10"
Bedroom One
12'10" x 8'5" widening to 10' at entrance
Bedroom Two
11' x 10'3"
Bedroom Three
9'5" x 8'2"
Bedroom Four
9'11" x 7'8"
Shower Room
6'8" x 6'6"
Log Cabin
Property Location
Marketed by Purplebricks, Head Office
Disclaimer Property descriptions and related information displayed on this page are marketing materials provided by Purplebricks, Head Office. estateagents365.uk does not warrant or accept any responsibility for the accuracy or completeness of the property descriptions or related information provided here and they do not constitute property particulars. Please contact Purplebricks, Head Office for full details and further information.


