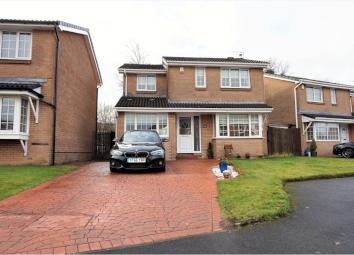Detached house for sale in Erskine PA8, 5 Bedroom
Quick Summary
- Property Type:
- Detached house
- Status:
- For sale
- Price
- £ 230,000
- Beds:
- 5
- Baths:
- 1
- Recepts:
- 1
- County
- Renfrewshire
- Town
- Erskine
- Outcode
- PA8
- Location
- Hawthorn Road, Erskine PA8
- Marketed By:
- Purplebricks, Head Office
- Posted
- 2024-04-07
- PA8 Rating:
- More Info?
- Please contact Purplebricks, Head Office on 024 7511 8874 or Request Details
Property Description
Purplebricks are delighted to offer to the market this spacious Detached Villa which offers excellent family sized accommodation throughout on an adaptable layout.
The property comprises Entrance Hallway, Generous size Lounge with feature wood burning stove, large impressive Kitchen with ample base and wall mounted units incorporating gas hob with round extractor over and electric double oven complemented with integrated fridge/freezer, washing machine and dishwasher. The Dining Area comfortably accommodates a large table and chairs with French doors opening onto the low maintenance garden. Off the hallway you will find the garage conversion which could be utilised as a Sitting Room or Bedroom five with useful Shower Room off.
On the upper level there are 4 Bedrooms and the family Bathroom. The Master Bedroom is located to the front of the property, this is an excellent size room with built in storage facilities. The Master also boasts an En-Suite Shower Room with vanity sink unit and W.C, Bedroom Two has the added benefit of fitted wardrobes providing hanging and shelving space. The Family Bathroom completes the accommodation with W.C, wash hand basin and bath complemented with tiling to walls.
Furthermore, the property is enhanced with gas central heating and double glazing.
Both gardens to front and rear are laid for easy maintenance. To the front the garden is laid to lawn with a large paved driveway. To the rear there is a raised lawn area and large paved patio.
Erskine itself offers a variety of amenities including schools, shops and transport facilities, the M8 Motorway as well as the Erskine Bridge is within close proximity providing excellent commuting routes.
Viewing of this excellent family home is highly recommended
Lounge
16'9" x 12'10"
Kitchen/Dining Room
24'8" x 9'8"
Bedroom Five
13'1" x 7'7"
Master Bedroom
12'10" x 9'5"
Bedroom Two
9'4" x 9'4"
Bedroom Three
8'12" x 7'4"
Bedroom Four
9'6" x 7'12"
Property Location
Marketed by Purplebricks, Head Office
Disclaimer Property descriptions and related information displayed on this page are marketing materials provided by Purplebricks, Head Office. estateagents365.uk does not warrant or accept any responsibility for the accuracy or completeness of the property descriptions or related information provided here and they do not constitute property particulars. Please contact Purplebricks, Head Office for full details and further information.


