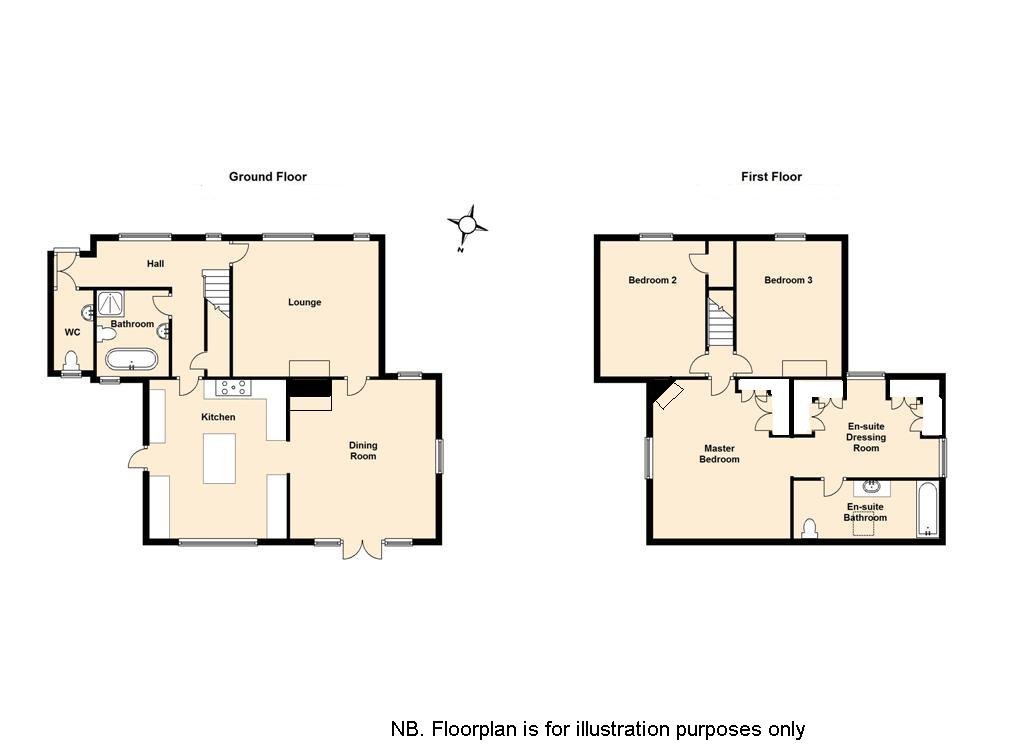Detached house for sale in Enfield EN2, 3 Bedroom
Quick Summary
- Property Type:
- Detached house
- Status:
- For sale
- Price
- £ 1,000,000
- Beds:
- 3
- Baths:
- 2
- Recepts:
- 2
- County
- London
- Town
- Enfield
- Outcode
- EN2
- Location
- Theobalds Park Road, Enfield EN2
- Marketed By:
- Barnfields - Enfield
- Posted
- 2024-04-21
- EN2 Rating:
- More Info?
- Please contact Barnfields - Enfield on 020 3463 7532 or Request Details
Property Description
Summary
Unique stunning detached Victorian cottage-style house originally built circa 1873 in a secluded location within close proximity of Crews Hill Rail Station. Spacious lounge, elegant dining room, large kitchen/breakfast room, master bedroom suite, two bathrooms, gated sweeping driveway, garaging.
Description
A unique opportunity to acquire this stunning detached Victorian cottage-style house (circa 1873) of charm and character situated in a secluded but extremely convenient position with beautiful views over surrounding Green Belt countryside. Enfield Town multiple shopping centre and both the A10 and M25 motorway are within 2 miles of the property. Crews Hill Rail Station (Moorgate Line) is within walking distance.
The deceptively spacious accommodation has been beautifully remodelled and fitted to a particularly high standard and just some of its many pleasing features include :-
Spacious Entrance Hall
Parquet floor, radiator.
Lounge 15' x 14' 6" ( 4.57m x 4.42m )
Parquet floor, handsome wood burner with mantel.
Triple Aspect Dining Room 16' 9" x 16' ( 5.11m x 4.88m )
Beautiful triple aspect dining room, arched windows and matching doors to garden, porcelain tiled floor, column radiator.
Cloakroom / Wc
Low flush wc, contemporary bowl-style basin, quarry tiled floor, exposed brickwork, radiator, wall mounted gas central heating boiler.
Kitchen / Breakfast Room 16' 2" x 14' 6" ( 4.93m x 4.42m )
Stunning kitchen/breakfast room fitted in bespoke custom built units comprising extensive base units with quartz work surfaces including centre island with inset sink unit, breakfast bar with matching wall cabinets and display cabinets, gas cooker range with extractor over, integrated microwave, washing machine, plumbing for dishwasher, column radiator, arched window, porcelain tiled floor.
Bathroom
Recently refurbished with large glass walk-in shower cubicle, vanity wash hand basin with cupboards under, low flush WC (white suite), ceramic tiled floor and walls, heated towel rail.
First Floor
Master Bedroom 16' 4" x 14' 6" ( 4.98m x 4.42m )
Cast iron fireplace, exposed brickwork, vaulted ceiling, fitted carpet, built-in wardrobe cupboard.
En-Suite Dressing Room 15' 7" x 10' ( 4.75m x 3.05m )
Fitted carpet, radiator, range of built-in wardrobe cupboards.
Ensuite Bathroom / Wc
Panelled bath, contemporary limestone bowl sink with cupboard under, low flush WC, heated towel rail/radiator, limestone tiled floor and walls.
Bedroom Two 14' x 10' 9" ( 4.27m x 3.28m )
Laminate floor, radiator, cast iron fireplace.
Bedroom Three 14' x 10' 6" ( 4.27m x 3.20m )
Fitted carpet, radiator, walk-in storage cupboard.
Outside
Access
The property shares the first section of access road with The Old Coach House (main house), however enjoys its own sweeping gravel driveway providing access to parking for several cars via security gates.
Garage And Parking
Gravel parking area for several vehicles and double garage.
Snooker Room / Games Room 24' x 14' 2" ( 7.32m x 4.32m )
Bar area, electric radiator, stripped floor.
Sauna 15' 6" x 14' 9" Approx. ( 4.72m x 4.50m Approx. )
With hot tub, steam room, two double radiators, fully tiled walls.
Gymnasium 13' 10" x 11' 5" ( 4.22m x 3.48m )
Fitted carpet, mirrored walls.
Brick Built Outhouse
Plumbing for washing machine.
Gardens
Delightful gardens surround the property. Two lawns, well stocked flower and shrub borders, mature trees, many attractive features.
1. Money laundering regulations: Intending purchasers will be asked to produce identification documentation at a later stage and we would ask for your co-operation in order that there will be no delay in agreeing the sale.
2. General: While we endeavour to make our sales particulars fair, accurate and reliable, they are only a general guide to the property and, accordingly, if there is any point which is of particular importance to you, please contact the office and we will be pleased to check the position for you, especially if you are contemplating travelling some distance to view the property.
3. Measurements: These approximate room sizes are only intended as general guidance. You must verify the dimensions carefully before ordering carpets or any built-in furniture.
4. Services: Please note we have not tested the services or any of the equipment or appliances in this property, accordingly we strongly advise prospective buyers to commission their own survey or service reports before finalising their offer to purchase.
5. These particulars are issued in good faith but do not constitute representations of fact or form part of any offer or contract. The matters referred to in these particulars should be independently verified by prospective buyers or tenants. Neither sequence (UK) limited nor any of its employees or agents has any authority to make or give any representation or warranty whatever in relation to this property.
Property Location
Marketed by Barnfields - Enfield
Disclaimer Property descriptions and related information displayed on this page are marketing materials provided by Barnfields - Enfield. estateagents365.uk does not warrant or accept any responsibility for the accuracy or completeness of the property descriptions or related information provided here and they do not constitute property particulars. Please contact Barnfields - Enfield for full details and further information.


