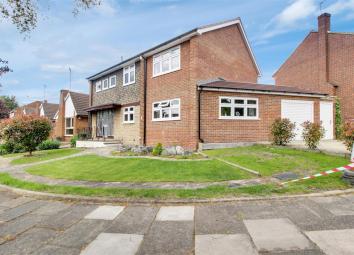Detached house for sale in Enfield EN2, 4 Bedroom
Quick Summary
- Property Type:
- Detached house
- Status:
- For sale
- Price
- £ 775,000
- Beds:
- 4
- Baths:
- 2
- Recepts:
- 1
- County
- London
- Town
- Enfield
- Outcode
- EN2
- Location
- Farmlands, Enfield EN2
- Marketed By:
- Lanes
- Posted
- 2024-04-08
- EN2 Rating:
- More Info?
- Please contact Lanes on 020 3641 7657 or Request Details
Property Description
Lanes are delighted to offer this extended four bedroom detached house situated in a popular turning off of 'The Ridgeway' and convenient for Gordon Hill rail station. Amongst many benefits, some are to include; kitchen/diner, ground floor cloakroom, off street parking, utility room, four double bedrooms, first floor bathroom and separate shower room, gas central heating and much more. Internal viewing highly recommended - Call now to avoid disappointment.
Hallway
Door to front aspect, double glazed window to side aspect, doors to lounge, kitchen/diner, ground floor cloakroom, under stairs storage, upright radiator, part coving to ceiling, spotlights to ceiling, solid wood flooring.
Lounge (6.60m x 4.80m (21'8" x 15'9" ))
UPVC double glazed window and door to rear aspect, two radiators, coving to ceiling, spotlights to ceiling, solid wood flooring, open fireplace, television aerial point.
Kitchen/Diner (7.37m narrowing to 5.51m x 4.75m (24'2" narrowing)
Three uPVC double glazed windows to front aspect, two radiators, coving to ceiling, spotlights to ceiling, tiled flooring, eye and base level units, sink with mixer tap and drainer unit, breakfast bar, integrated electric hob and double oven, space for american style fridge/freezer, tiled floor, part tiled walls, door to utility room, breakfast bar.
Utility Room (3.33m x 3.00m (10'11" x 9'10" ))
UPVC double glazed door and window to rear aspect, eye level units, space for cooker, fridge/freezer, tumble dryer, slim dishwasher, plumbed for washing machine, butler sink with mixer tap, wall mounted 'Vaillant' combination boiler, storage cupboard, tiled flooring.
Ground Floor Cloakroom
Double glazed frosted window to front aspect, low flush WC, radiator, vanity sink, part tiled walls, solid wood flooring.
First Floor Landing
UPVC double glazed window to front aspect, coving to ceiling, spotlights to ceiling, doors to all bedrooms, bathroom and shower room, lamindate flooring, radiator.
Bedroom One (4.52m x 3.30m (14'10" x 10'10" ))
UPVC double glazed window to rear aspect, coving to ceiling, spotlights to ceiling, loft access, laminate flooring, radiator.
Bedroom Two (3.89m x 3.58m (12'9" x 11'9"))
UPVC double glazed window to rear aspect, spotlights to ceiling, fitted wardrobes, laminate flooring, radiator.
Bedroom Three (4.06m x 2.92m (13'4" x 9'7" ))
UPVC double glazed window to rear aspect, coving to ceiling, spotlights to ceiling, laminate flooring, fitted wardrobes.
Bedroom Four (3.28m x 3.18m (10'9" x 10'5" ))
UPVC double glazed window to front asepct, coving to ceiling, spotlights to ceiling, radiator.
Bathroom
Two uPVC double glazed frosted windows to front aspect, spotlights to ceiling, extractor fan, low flush WC< pedestal wash hand basin, panel bath with mixer tap and separate wall mounted shower, heated towel rail, shaver point, part tiled walls.
Shower Room
UPVC double glazed frosted window to front aspect, radiator, low flush WC, vanity sink, walk in shower with handheld and overhead attachments, tiled walls and floor.
Exterior - Front
Paved, laid to lawn, shrub borders, off street parking.
Exterior - Rear
Paved, steps to laid to lawn area, shrub borders, water tap, door to garage, side pedestrian gate.
Garage (4.27m x 2.59m (14'0" x 8'6" ))
Up and over door, power and lighting.
Property Location
Marketed by Lanes
Disclaimer Property descriptions and related information displayed on this page are marketing materials provided by Lanes. estateagents365.uk does not warrant or accept any responsibility for the accuracy or completeness of the property descriptions or related information provided here and they do not constitute property particulars. Please contact Lanes for full details and further information.

