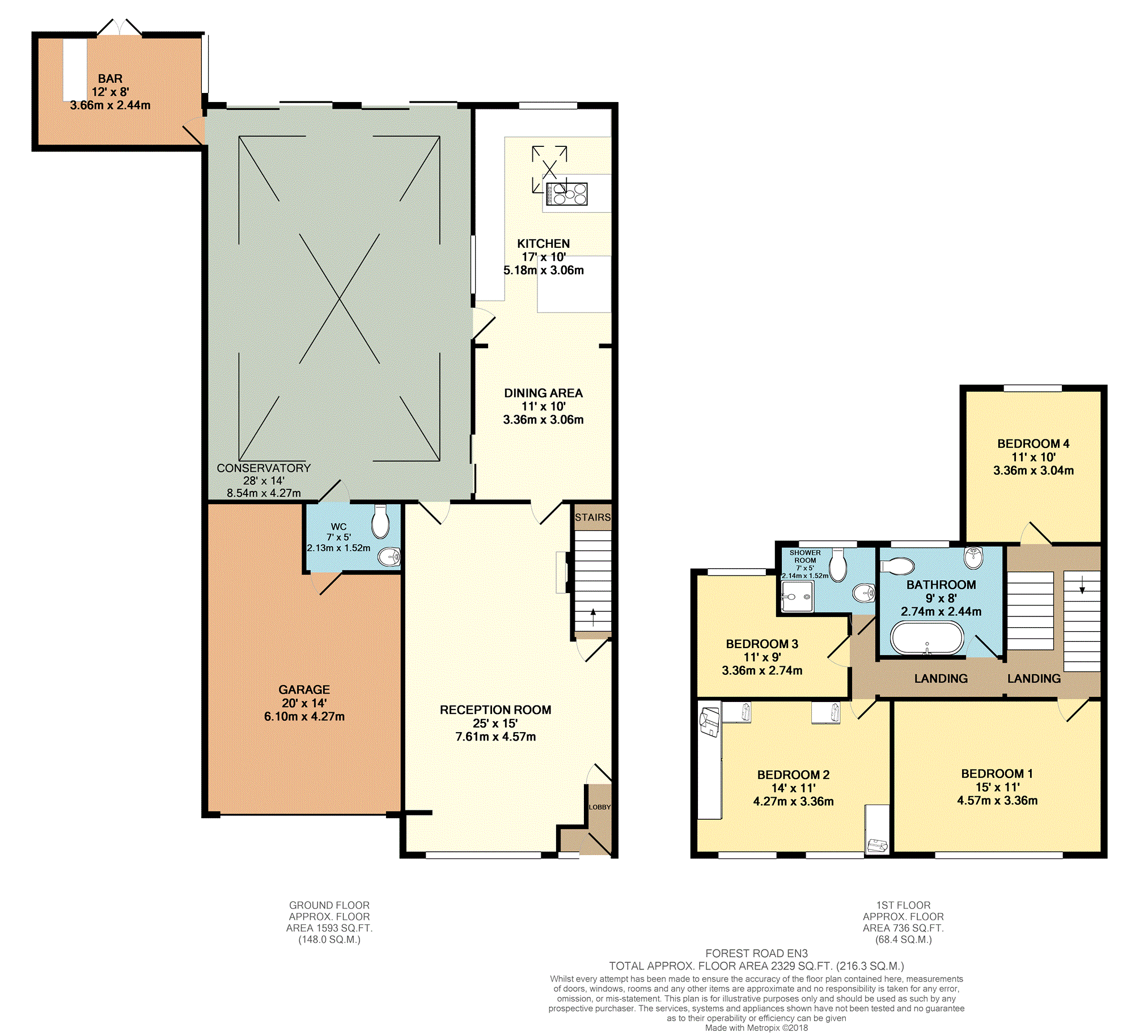Detached house for sale in Enfield EN3, 4 Bedroom
Quick Summary
- Property Type:
- Detached house
- Status:
- For sale
- Price
- £ 700,000
- Beds:
- 4
- Baths:
- 2
- Recepts:
- 1
- County
- London
- Town
- Enfield
- Outcode
- EN3
- Location
- Forest Road, Enfield EN3
- Marketed By:
- Purplebricks, Head Office
- Posted
- 2024-04-20
- EN3 Rating:
- More Info?
- Please contact Purplebricks, Head Office on 0121 721 9601 or Request Details
Property Description
Absoultely superb four bedroom extended sizeable detached forever home...
To book a viewing online 24/7 please visit our website
This rarely available detached house has been well maintained by the current vendors and extended to provide a ready to move into, very spacious family home packed with features.
To the ground floor entering via a small lobby there is a well proportioned lounge with modern style fireplace and stairs to first floor. Leading to the rear is an extended modern contemporary kitchen diner with integrated appliances and space for dining table. Adjacent is a super sized conservatory currently used as a games room with pool table, leading off is a bar room and access to the ground floor Wc and through to the garage. This is a fantastic entertaining space ideal for family functions or ample space for the kids!
To the first floor are two generous double bedrooms, one with fitted wardrobes, a further smaller double bedroom and a generous single bedroom. The main family bathroom offers a modern contemporary bathroom suite and in a addition a separate shower room.
The unoverlooked south facing rear garden has a decked patio, lawn and a timber summer house and storage.
The front garden is paved for off road parking and access to the garage.
The property is located on a residential turning conveniently situated for local bus routes and shopping on the Hertford Road as well as within easy access to Enfield Lock and Turkey Street stations, ideal for the commuter into Liverpool Street. In addition the property is close to the road links of the A10 and M25. There is also a selection of primary and secondary schools all within walking distance.
Property Location
Marketed by Purplebricks, Head Office
Disclaimer Property descriptions and related information displayed on this page are marketing materials provided by Purplebricks, Head Office. estateagents365.uk does not warrant or accept any responsibility for the accuracy or completeness of the property descriptions or related information provided here and they do not constitute property particulars. Please contact Purplebricks, Head Office for full details and further information.


