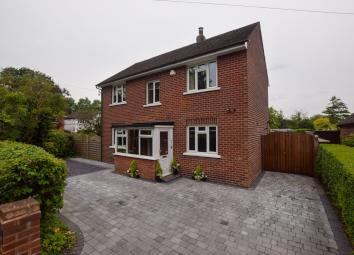Detached house for sale in Ellesmere Port CH66, 4 Bedroom
Quick Summary
- Property Type:
- Detached house
- Status:
- For sale
- Price
- £ 475,000
- Beds:
- 4
- Baths:
- 1
- Recepts:
- 2
- County
- Cheshire
- Town
- Ellesmere Port
- Outcode
- CH66
- Location
- Ledsham Road, Little Sutton CH66
- Marketed By:
- Purplebricks, Head Office
- Posted
- 2024-04-27
- CH66 Rating:
- More Info?
- Please contact Purplebricks, Head Office on 024 7511 8874 or Request Details
Property Description
A premium four bedroom detached property located on one of the most desirable roads in the area.
Having been extended and extremely well maintained by the current owners, the property offers generous family living space along with a very large, private, rear garden.
Features include a modern kitchen/breakfast room and en-suite to master bedroom. The property offers the potential to extend even further with brilliant scope for development to the rear.
Benefiting from ample off road parking, the aforementioned grounds complete this home perfectly with lawns, mature borders and patio areas. A closer inspection is essential to appreciate the size, setting and standard of this outstanding family home.
The accommodation comprises; Entrance hallway, downstairs WC, spacious lounge, pantry, kitchen/breakfast room and a dining room. To the first floor are four bedrooms, family bathroom, linen store and en-suite to master bedroom. Outside there is a driveway and an exceptional rear garden.
Entrance Hall
Original parquet flooring, stairs to the first floor, radiator and under stair storage cupboard.
W.C.
With comfort level WC, wash hand basin, chrome heated towel rail and double glazed window to the rear.
Lounge
17'10 x 14'6
Parquet floor, double glazed patio doors leading to the side garden, two radiators and two double glazed windows.
Dining Room
14'4 x 9'11
Double glazed patio doors leading to the side garden, radiator, parquet floor and double glazed window to the front.
Kitchen/Breakfast
18'5 x 11'5
With a range of white high gloss wall and floor mounted kitchen units with black worktops and glass splashbacks, inset stainless steel sink unit with mixer tap and drainer, inset induction hob with extractor hood above, built-in stainless steel 'Neff' double oven/grill and microwave, housing and plumbing for both dishwasher and washing machine, space for table and chairs, tiled flooring and space for fridge/freezer. External door leading to the rear garden.
First Floor Landing
Double glazed window to the front, storage cupboard and loft access.
Bedroom One
17'10 x 14'0
Double glazed windows, radiator and access to en-suite.
En-Suite
With comfort level WC, wash hand basin and shower enclosure. Fully tiled, chrome heated towel rail and double glazed window.
Bedroom Two
11'1 x 9'11
Double glazed window to the front and radiator.
Bedroom Three
11'5 x 9'5
Double glazed window to the front, radiator and storage cupboard.
Bedroom Four
12'5 x 7'9
Double glazed window to the rear, radiator and storage cupboard.
Bathroom
With low level WC, wash hand basin, panelled bath and walk-in shower enclosure. Fully tiled, chrome heated towel rail and double glazed window.
Council Tax Band
F.
Property Location
Marketed by Purplebricks, Head Office
Disclaimer Property descriptions and related information displayed on this page are marketing materials provided by Purplebricks, Head Office. estateagents365.uk does not warrant or accept any responsibility for the accuracy or completeness of the property descriptions or related information provided here and they do not constitute property particulars. Please contact Purplebricks, Head Office for full details and further information.


