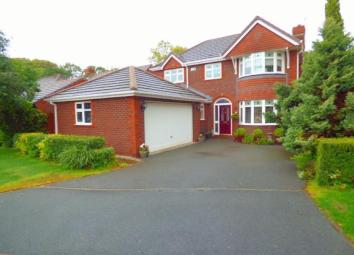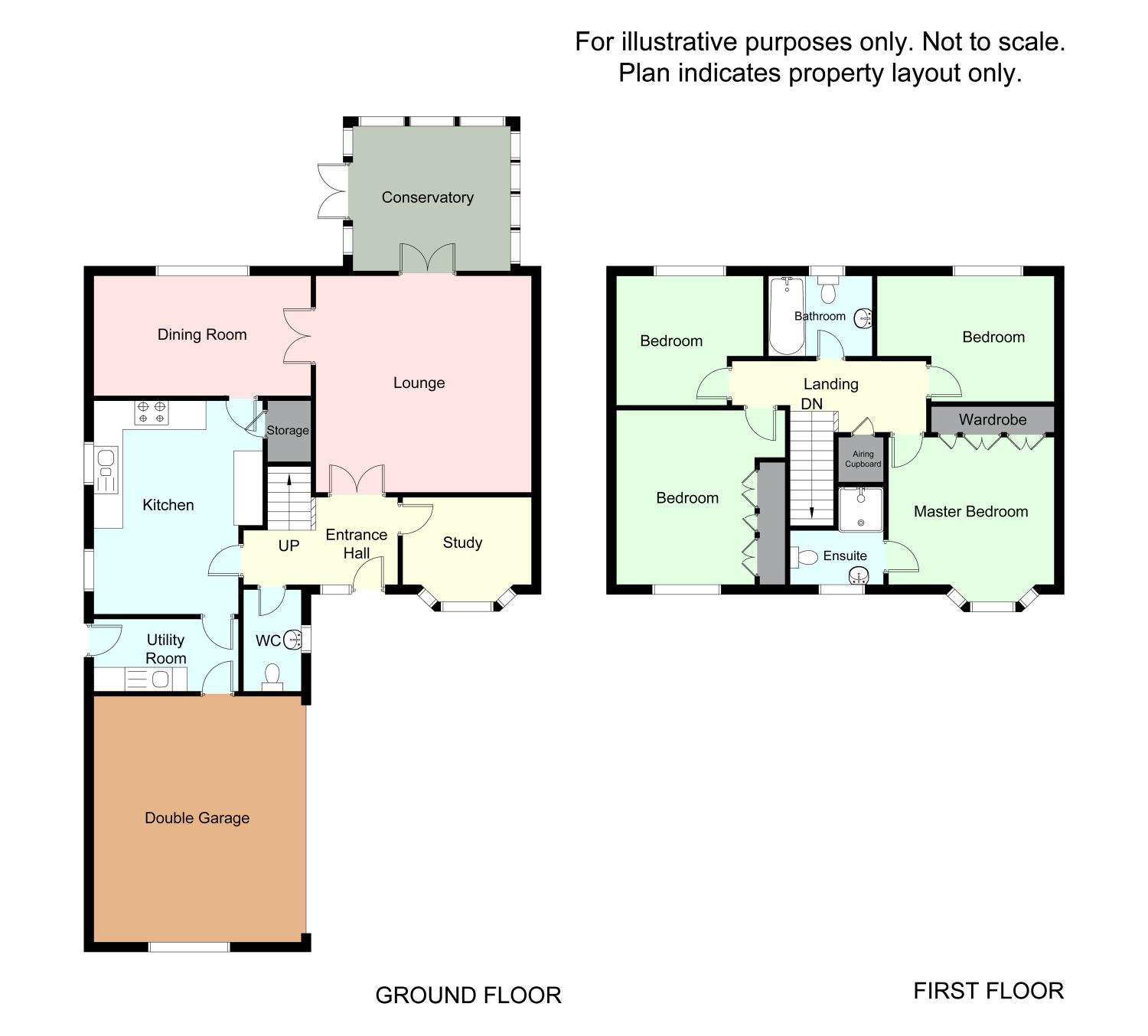Detached house for sale in Ellesmere Port CH66, 4 Bedroom
Quick Summary
- Property Type:
- Detached house
- Status:
- For sale
- Price
- £ 399,950
- Beds:
- 4
- Baths:
- 1
- Recepts:
- 3
- County
- Cheshire
- Town
- Ellesmere Port
- Outcode
- CH66
- Location
- Kelmscott Close, Great Sutton, Ellesmere Port, Cheshire CH66
- Marketed By:
- Clive Watkin - Little Sutton Sales
- Posted
- 2024-04-02
- CH66 Rating:
- More Info?
- Please contact Clive Watkin - Little Sutton Sales on 0151 382 7930 or Request Details
Property Description
A well placed and spacious four bedroom detached house in the small and always sought after development of Manor Park.
Placed within a cul-de-sac and backing onto woodland, this executive property boasts an excellent cosmetic condition with three reception rooms, integral double garage with large off road parking, utility room, conservatory, four double bedrooms with en-suite to master aswell as beautifully maintained and well proportioned gardens.
In brief the property comprises; Entrance hall, study/third reception, cloakroom, lounge, dining room, kitchen/diner, utility and an integral double garage. Onto the first floor we have four double bedrooms with a en-suite shower room within the master bedroom and a family bathroom. Outside we have a private and large rear gardens with a easily maintained front gardens with off road parking for multiple vehicles.
**floorplan and room details to follow**
four bed detached in manor park
cul-de-sac position with woodland backdrop.Three reception rooms
utlity room
conservatory
integral double garage with ample off road parking
Large and beautifully maintained gardens
Entrance Hall
Cloakroom
Study / rd Reception 9' (2.74m) (max) x 9'1" (2.77m) (max).
Lounge 14'5" x 15' (4.4m x 4.57m).
Conservatory 10'6" x 10'11" (3.2m x 3.33m).
Dining Room 14'11" x 8'8" (4.55m x 2.64m).
Kitchen / Diner 14'5" (4.4m) (max) x 11'4" (3.45m) (max).
Utility 8'5" x 4'10" (max) (2.57m x 1.47m (max)).
Garage 17' x 16'10" (5.18m x 5.13m).
Landing
Master Bedroom 12'8" (max) x 11'10" (3.86m (max) x 3.6m).
Bedroom Two 11'11" x 11'7" (max) (3.63m x 3.53m (max)).
Bedroom Three 11'10" x 8'9" (3.6m x 2.67m).
Bedroom Four 10'4" x 8'11" (3.15m x 2.72m).
Bathroom
Property Location
Marketed by Clive Watkin - Little Sutton Sales
Disclaimer Property descriptions and related information displayed on this page are marketing materials provided by Clive Watkin - Little Sutton Sales. estateagents365.uk does not warrant or accept any responsibility for the accuracy or completeness of the property descriptions or related information provided here and they do not constitute property particulars. Please contact Clive Watkin - Little Sutton Sales for full details and further information.


