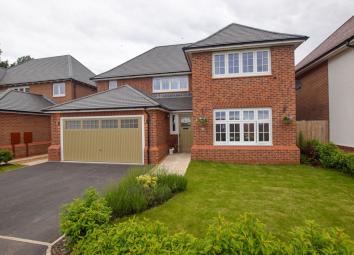Detached house for sale in Ellesmere Port CH66, 4 Bedroom
Quick Summary
- Property Type:
- Detached house
- Status:
- For sale
- Price
- £ 400,000
- Beds:
- 4
- Baths:
- 1
- Recepts:
- 2
- County
- Cheshire
- Town
- Ellesmere Port
- Outcode
- CH66
- Location
- Charwood Close, Little Sutton, Ledsham CH66
- Marketed By:
- Purplebricks, Head Office
- Posted
- 2024-04-27
- CH66 Rating:
- More Info?
- Please contact Purplebricks, Head Office on 024 7511 8874 or Request Details
Property Description
This four bedroom detached Sunningdale provides plenty of personal space for everyone as well as shared areas to bring you together. To the ground floor you'll find a large kitchen / dining room which forms the hub of the home, with double width patio doors and a separate utility room with external access. There's also a separate lounge, downstairs cloaks and a snug/sitting room which can be used as everything from teen games room to quiet study space. Upstairs there are three double bedrooms and a single, plus a family bathroom, with not one, but two en-suite bedrooms, both boasting a double walk in shower. Superbly specified throughout, the Sunningdale boasts a designer fitted kitchen, top of the range appliances and bathrooms finished to a luxurious standard. Generously proportioned for the growing family, the Sunningdale is a premium property of the very highest quality. Gardens to front & rear, wide driveway & double garage. Highly recommended.
Entrance Hall
Stairs to the first floor and radiator.
W.C.
With low level WC, wash hand basin and radiator. Double glazed window to the side.
Lounge
16'10 x 11'10
Double glazed window the front, feature fire place and radiator.
Snug / Sitting Room
10'2 x 9'2
Double glazed window to the rear and radiator.
Kitchen/Diner
19'9 x 13'9
Open plan with a range of attractive high gloss wall and base units with silestone worktops, inset five ring gas hob with cooker hood above, built-in ''Smeg'' double oven/grill, tall integrated fridge & freezer, integrated 'Smeg' dishwasher, double stainless steel sink with mixer tap, feature tiled floor, under stairs storage cupboard, space for table and chairs, radiator, double glazed window to the rear and external sliding doors leading to the rear garden.
Utility Room
Having a matching range of units and worktop with inset single drain sink unit, housing and plumbing for washing machine, space suitable for other appliance. Tiled flooring, wall mounted 'Ideal Logic' condensing boiler within matching cupboard, radiator and half double glazed external door to the rear.
First Floor Landing
Double glazed window with pleasant views, radiator and loft access.
Master Bedroom
15'4 x 11'10
Double glazed window to the front, fitted wardrobes, radiator and access to en-suite.
Master En-Suite
With low level WC, wash hand basin and walk in shower. Tiled surround, chrome heated towel rail and double glazed window to the side.
Bedroom Two
15'4 x 9'3
Double glazed window to the rear, fitted wardrobe, radiator and access to en-suite.
En-Suite
With low level WC, wash hand basin and walk in shower. Tiled surround, chrome heated towel rail and double glazed window to the rear.
Bedroom Three
11'9 x 8'11
Double glazed window to the rear and radiator.
Bedroom Four
11'7 x 9'11
Double glazed window to the rear and radiator.
Bathroom
With low level WC, wash hand basin and panelled bath with shower above. Tiled surround, chrome heated towel rail and double glazed window to the front.
Outside
Large laid to lawn garden, lined with high fences, as well as a good degree of privacy. Decked patio area with space for garden furniture and is ideal for entertaining. Off road parking for several vehicles leading to double garage.
Double Garage
19'0 x 16'5
Up and over double door, power and lighting.
Council Tax Band
F.
Property Location
Marketed by Purplebricks, Head Office
Disclaimer Property descriptions and related information displayed on this page are marketing materials provided by Purplebricks, Head Office. estateagents365.uk does not warrant or accept any responsibility for the accuracy or completeness of the property descriptions or related information provided here and they do not constitute property particulars. Please contact Purplebricks, Head Office for full details and further information.


