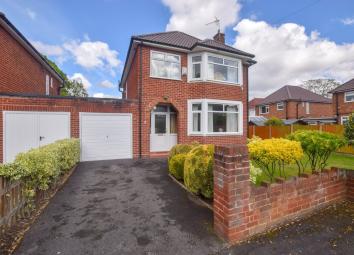Detached house for sale in Ellesmere Port CH66, 3 Bedroom
Quick Summary
- Property Type:
- Detached house
- Status:
- For sale
- Price
- £ 270,000
- Beds:
- 3
- Baths:
- 1
- Recepts:
- 2
- County
- Cheshire
- Town
- Ellesmere Port
- Outcode
- CH66
- Location
- Meadway, Little Sutton CH66
- Marketed By:
- Purplebricks, Head Office
- Posted
- 2024-04-27
- CH66 Rating:
- More Info?
- Please contact Purplebricks, Head Office on 024 7511 8874 or Request Details
Property Description
Occupying a spacious plot, this popular detached style house sits in a quiet Cul De Sac of Little Sutton. Having the benefit of no onward chain, this well presented home enjoys a fantastic sized rear garden. Briefly comprising; Storm porch entrance, large front lounge, rear dining room, kitchen, three generous bedrooms, separate WC and bathroom. Outside to the front is a garden with large lawned, wide rear garden. Driveway & garage. A fantastic opportunity with the scope to extend. No chain.
Entrance Hall
Stairs to the first floor, radiator and storage cupboard.
Lounge
17'5 x 12'7
Double glazed bay window to the front and radiator.
Dining Room
11'10 x 9'8
Single glazed door leading to the rear garden.
Kitchen
11'11 x 9'11
With a range of wall and base units, composite sink with drainer and mixer tap. Space for cooker, space for free standing fridge/freezer, under stair storage cupboard, pantry cupboard and access to outbuilding area. Glazed window over looking the rear garden.
First Floor Landing
Glazed window to the side and loft access.
Bedroom One
17'5 x 12'8
Double glazed bay window to the front and radiator.
Bedroom Two
11'11 x 11'4
Double glazed window to the rear and radiator.
Bedroom Three
11'5 x 7'0 max
Double glazed window to the front and radiator.
W.C.
With low level WC and glazed window to the side
Bathroom
With wash hand basin and bath with shower above, tiled surround, radiator and double glazed window to the rear.
Garage
17'5 x 8'2
With up and over door.
Outbuildings
Two store sheds, sheltered area and access to garage and rear garden.
Outside
Opening gives access to the driveway and garage. Side access leads through to the rear garden being a particular feature having an extensive width, mainly lawned with variety of trees, shrubs and flower beds. Fencing/hedging to boundaries. Brick garden store (adjoining the rear of the garage).
Council Tax Band
D.
Property Location
Marketed by Purplebricks, Head Office
Disclaimer Property descriptions and related information displayed on this page are marketing materials provided by Purplebricks, Head Office. estateagents365.uk does not warrant or accept any responsibility for the accuracy or completeness of the property descriptions or related information provided here and they do not constitute property particulars. Please contact Purplebricks, Head Office for full details and further information.


