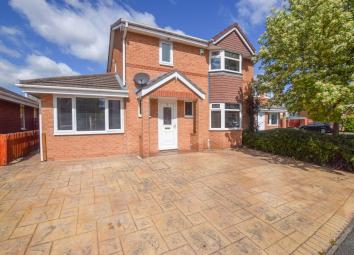Detached house for sale in Ellesmere Port CH66, 3 Bedroom
Quick Summary
- Property Type:
- Detached house
- Status:
- For sale
- Price
- £ 255,000
- Beds:
- 3
- Baths:
- 1
- Recepts:
- 3
- County
- Cheshire
- Town
- Ellesmere Port
- Outcode
- CH66
- Location
- Lyneal Avenue, Great Sutton CH66
- Marketed By:
- Purplebricks, Head Office
- Posted
- 2024-04-27
- CH66 Rating:
- More Info?
- Please contact Purplebricks, Head Office on 024 7511 8874 or Request Details
Property Description
This beautifully presented, three bedroom detached property is situated in the desirable location of Great Sutton and offers fantastic living accommodation. Benefiting from the close proximity of local amenities, schools, bus/rail routes and major road links. In brief, the accommodation comprises of; Entrance hallway, cloakroom/WC, spacious lounge, reception room, dining room with sliding patio doors leading out to the conservatory, spacious kitchen and utility room. To the first floor, there are; Three bedrooms with en-suite to the master bedroom and a further family shower room. Externally, there is a driveway providing off road parking with front and rear gardens. The property further benefits from gas central heating, double glazing throughout. Viewing advised.
Entrance Hall
Stairs to the first floor, tiled flooring and radiator.
W.C.
With low level wc, wash hand basin, half wall tiling and radiator.
Lounge
14'9 x 11'2
Double glazed bay window to the front, feature fire with surround, television point, radiator and double doors leading to the dining room.
Dining Room
11'2 x 8'10
Radiator and sliding doors to the conservatory.
Kitchen/Breakfast
15'8 x 9'2
With a range of wall & floor mounted kitchen units with complementary work surfaces & tiled splashbacks, inset stainless steel sink unit with mixer tap & drainer, space for range cooker with stainless steel extractor hood above, breakfast bar, under stairs storage cupboard and access door leading into the dining room.
Conservatory
12'6 x 10'5
Access to the rear garden.
Utility Room
With a range of wall and base units with roll top work surfaces, sink and drainer, plumbing for a washing machine, space for appliances, radiator and external door to the rear garden.
Reception Room
16'1 x 7'6
Double glazed window to the front and two vertical radiators.
First Floor Landing
Loft access and storage cupboard.
Master Bedroom
13'5 x 11'5
Double glazed bay window to the front, radiator, television point, built in wardrobes and access to en-suite.
En-Suite
With low level WC, wash hand basin and bath with shower above. Tiled surround, heated towel rail and double glazed window to the front.
Bedroom Two
11'2 x 10'5 max
Double glazed window to the rear, built in wardrobe and radiator.
Bedroom Three
9'3 x 7'5
Double glazed window to the rear and radiator.
Shower Room
With low level WC, wash hand basin and walk in shower area. Tiled surround, chrome heated towel rail and double glazed window to the side.
Outside
The front of the property has a imprinted concrete driveway providing ample off road parking. The rear of the property is laid to lawn with delightful borders stocked with a range of shrubs, patio seating area, security light and timber fencing surround.
Council Tax Band
D.
Property Location
Marketed by Purplebricks, Head Office
Disclaimer Property descriptions and related information displayed on this page are marketing materials provided by Purplebricks, Head Office. estateagents365.uk does not warrant or accept any responsibility for the accuracy or completeness of the property descriptions or related information provided here and they do not constitute property particulars. Please contact Purplebricks, Head Office for full details and further information.


