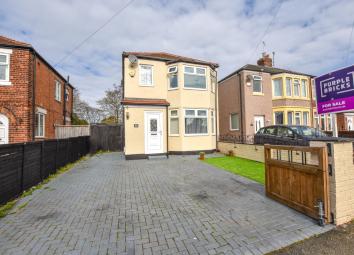Detached house for sale in Ellesmere Port CH65, 3 Bedroom
Quick Summary
- Property Type:
- Detached house
- Status:
- For sale
- Price
- £ 175,000
- Beds:
- 3
- Baths:
- 1
- Recepts:
- 3
- County
- Cheshire
- Town
- Ellesmere Port
- Outcode
- CH65
- Location
- Luton Road, Ellesmere Port CH65
- Marketed By:
- Purplebricks, Head Office
- Posted
- 2024-04-21
- CH65 Rating:
- More Info?
- Please contact Purplebricks, Head Office on 024 7511 8874 or Request Details
Property Description
A superb three bedroom detached home with a single story extension to the rear. Located in a quiet area of Ellesmere Port, this brilliant family home boasts a modern kitchen & bathroom along with spacious living accommodation. Other features include ample off road parking, garage, private rear garden, recent Worcester combi-boiler with Hive system and double glazed windows throughout.
Within close proximity, there are excellent local schools, amenities and transport links.
The accommodation briefly comprises; entrance hallway, lounge, sitting room, kitchen/breakfast room, landing, three bedrooms, bathroom, driveway, rear garden and garage.
Entrance Hallway
Entrance door, wood effect flooring, stairs to the first floor, Hive control, radiator, double glazed window to side aspect.
Lounge
12'03" x 10'08"
Bay window to front aspect, electric fireplace, double wooden doors to the sitting room.
Sitting Room
11'07" x 16'07"
Wooden flooring, radiator, t.V point, double glazed window to side aspect, storage cupboard, double wooden doors to the lounge.
Kitchen/Breakfast
11'04" x 15'00"
Having a range of modern wall and base units with complimentary wooden worktops over, induction hob, extractor fan, integrated cooker and microwave, inset sink with drainer, wood effect flooring, space for fridge/freezer, double glazed french doors and window to rear aspect, radiator, space for a dining table.
Landing
Stairs from the ground floor, loft access, double glazed window to side aspect.
Master Bedroom
11'00" x 12'05"
Double glazed bay window to front aspect, wood effect flooring, space for a double bed and wardrobe, radiator.
Bedroom Two
10'10" x 11'08"
Double glazed window to rear aspect, space for a double bed, built in wardrobe, cupboard housing Worcester combi boiler.
Bedroom Three
7'04" x 5'11"
Double glazed window to front aspect, space for a single bed, radiator.
Bathroom
6'04" x 6'00"
L shaped bath with glazed screen and shower over, push button w.C, wash basin, towel radiator, double glazed window to side aspect.
Outside
To the front aspect, there is a bi-folding wooden gated opening to a block paved driveway offering parking for 2/3 vehicles. There is also a secure wooden gate leading to the rear of the property.
The private rear garden boasts a flagged patio area, enclosed garden area laid with turf, a raised wooden decking/bbq area, access to the garage and a securely fenced boundary.
Garage
27'11" x 10'01"
Double wooden doors to front aspect, power and lighting, space for one vehicle, ample storage.
Council Tax Band
Band-b
Property Location
Marketed by Purplebricks, Head Office
Disclaimer Property descriptions and related information displayed on this page are marketing materials provided by Purplebricks, Head Office. estateagents365.uk does not warrant or accept any responsibility for the accuracy or completeness of the property descriptions or related information provided here and they do not constitute property particulars. Please contact Purplebricks, Head Office for full details and further information.


