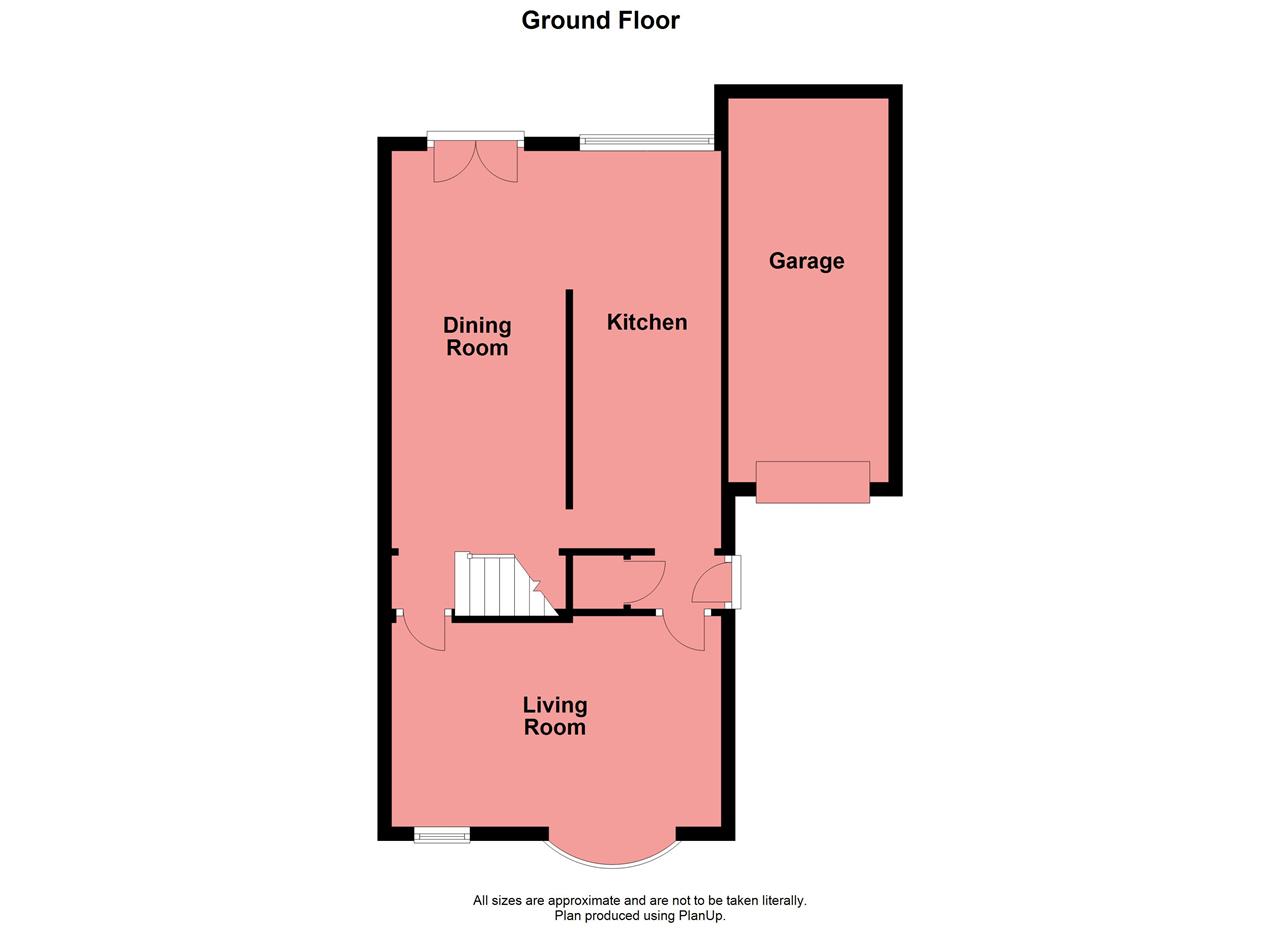Detached house for sale in Ellesmere Port CH66, 3 Bedroom
Quick Summary
- Property Type:
- Detached house
- Status:
- For sale
- Price
- £ 160,000
- Beds:
- 3
- Baths:
- 1
- Recepts:
- 2
- County
- Cheshire
- Town
- Ellesmere Port
- Outcode
- CH66
- Location
- Overpool Road, Great Sutton, Ellesmere Port CH66
- Marketed By:
- Open House Nationwide
- Posted
- 2024-04-27
- CH66 Rating:
- More Info?
- Please contact Open House Nationwide on 020 7768 7005 or Request Details
Property Description
Open House are delighted to present this link-detached 3 bedroom property in a popular location close to local amenities and schools.
In need of modernisation this property offers much potential to those who truly wish to put their own stamp on their home.
With off-road parking and garage, 3 bedrooms, family bathroom, separate living and dining areas, kitchen and rear garden we highly recommend an early viewing
Originally known as the Port of Ellesmere, which later became the Ellesmere Port that we know. The town has grown around the docks and which was once an industrial area is now known just as well for its retail and leisure activities.
With easy access to major travel routes including M53 and M56 and Ellesmere Port train station less than two miles away travelling is not a problem.
Living Room (4.75m (15' 7") x 3.50m (11' 6"))
A bright and airy living space with two windows, two radiators and access to the properties dining room.
Kitchen (5.73m (18' 10") x 2.13m (7' 0"))
The Kitchen currently has a range of base and wall units, sink and drainer, new Worcester Combi Boiler and window to rear garden.
Dining Room (2.55m (8' 4") x 5.78m (19' 0") at widest point)
The dining room is a perfect space for entertaining or just getting the family together, with access to the stairs leading to the first floor and double patio doors out into the rear garden.
Landing
Access to three bedrooms and family bathroom, window overlooking side aspect, access to attic. Storage cupboard.
Bedroom 1 (2.87m (9' 5") x 4.01m (13' 2"))
This double room overlooks the properties front garden.
Bedroom 2 (3.66m (12' 0") x 3.72m (12' 2"))
The rear double room overlooks the properties garden. Built in wardrobe
Bedroom 3 (2.41m (7' 11") x 1.80m (5' 11"))
This single room overlooks the properties front garden.
Family Bathroom
A new white bathroom suite comprising of bath with mixer taps and shower attachment, hand basin and W.C. Window to rear aspect.
Outside
To the rear of the property is a fully enclosed garden currently gravelled and paved. To the front is a lawned area. This property also benefits from off road parking and a single garage.
Property Location
Marketed by Open House Nationwide
Disclaimer Property descriptions and related information displayed on this page are marketing materials provided by Open House Nationwide. estateagents365.uk does not warrant or accept any responsibility for the accuracy or completeness of the property descriptions or related information provided here and they do not constitute property particulars. Please contact Open House Nationwide for full details and further information.


