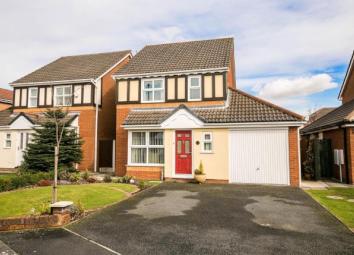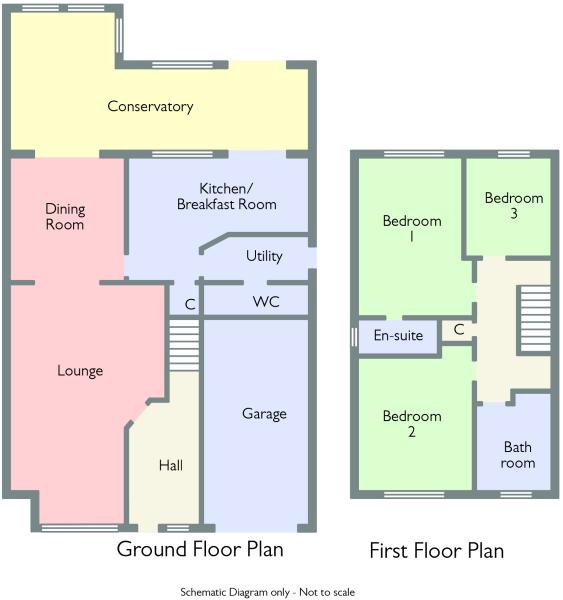Detached house for sale in Ellesmere Port CH65, 3 Bedroom
Quick Summary
- Property Type:
- Detached house
- Status:
- For sale
- Price
- £ 235,000
- Beds:
- 3
- County
- Cheshire
- Town
- Ellesmere Port
- Outcode
- CH65
- Location
- Puffin Close, Cheshire CH65
- Marketed By:
- Clive Watkin - Ellesmere Port
- Posted
- 2024-04-21
- CH65 Rating:
- More Info?
- Please contact Clive Watkin - Ellesmere Port on 0151 382 7929 or Request Details
Property Description
Clive watkin present with no onward chain this fantastic three bedroom detached family home situated within a cul-de-sac on the highly popular development of Stanney Oaks. The deceptively spacious accommodation must be viewed internally to be truly appreciated.
Being maintained to a high standard by its current owners and tastefully decorated throughout, the accommodation briefly comprises of entrance hall, lounge, dining room, full width 'P' shaped conservatory with patio doors opening out to the rear garden, contemporary kitchen/breakfast room, utility room and downstairs cloakroom/WC. To the first floor there are three bedrooms, the master bedroom benefitting from an en-suite shower room and further family bathroom. Externally, there is a driveway providing off road parking, single attached garage and pleasant gardens to the front and rear.
No Onward Chain
Detached Bedroom Detached
Kitchen/Dining Room
Large Conservatory
Attached Garage
Cul-De-Sac Location
Stanney Oaks
Entrance Hall Entrance door, double glazed window facing the front, radiator, laminate flooring, ceiling light and stairs rising to the first floor landing.
Landing 17'9" x 12'4" (5.4m x 3.76m). Carpeted flooring, ceiling light, loft access and built-in airing cupboard.
Dining Room 11'3" x 8' (3.43m x 2.44m). Double glazed patio doors opening through to the conservatory, radiator, carpeted flooring and ceiling light.
Conservatory 23'11" x 12'10" (7.3m x 3.91m). With double glazed windows, laminate flooring, two ceiling lights, double glazed patio doors leading into the kitchen/breakfast room and further doors opening out to the rear garden.
Kitchen 16'1" x 11'3" (4.9m x 3.43m). Double glazed window facing the rear, double glazed patio doors opening into the conservatory, built-in storage cupboard, wall tiling to splash back areas, tiled flooring, two ceiling lights and two radiators. Comprising of a range of base and wall units with complementary work surfaces over, stainless steel circular sink unit with mixer tap, integrated electric oven with four ring gas hob and stainless steel cooker hood above.
Utility Room 8'8" x 5'3" (2.64m x 1.6m). External door, wall mounted central heating boiler, tiled flooring, loft access, ceiling light and work surfaces with space for appliances underneath.
Cloakroom / WC Laminate flooring, ceiling light, radiator, low level WC, wall mounted wash basin and wall tiling to splash back areas.
Bedroom One 12' x 9' (3.66m x 2.74m). Double glazed window facing the rear, radiator, carpeted flooring and ceiling light.
En-Suite Shower Room Double glazed window facing the side, tiled flooring and wall tiling to splash back areas, ceiling light, radiator, low level WC, vanity wash basin and tiled shower cubicle with glass shower screen.
Bedroom Two 9'7" x 9' (2.92m x 2.74m). Double glazed window facing the front, radiator, carpeted flooring and ceiling light.
Bedroom Three 8'5" x 6'10" (2.57m x 2.08m). Double glazed window facing the rear, radiator, carpeted flooring and ceiling light
Bathroom Double glazed window facing the front, radiator, tiled flooring and wall tiling to splash back areas, ceiling light, low level WC, panelled bath and vanity wash basin.
Garage Accessed via an up-and-over door, power and light.
Property Location
Marketed by Clive Watkin - Ellesmere Port
Disclaimer Property descriptions and related information displayed on this page are marketing materials provided by Clive Watkin - Ellesmere Port. estateagents365.uk does not warrant or accept any responsibility for the accuracy or completeness of the property descriptions or related information provided here and they do not constitute property particulars. Please contact Clive Watkin - Ellesmere Port for full details and further information.


