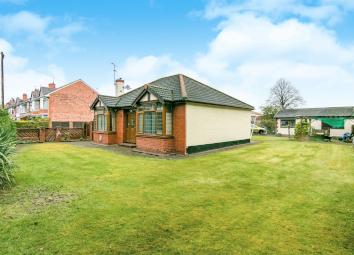Detached house for sale in Ellesmere Port CH65, 2 Bedroom
Quick Summary
- Property Type:
- Detached house
- Status:
- For sale
- Price
- £ 275,000
- Beds:
- 2
- Baths:
- 1
- Recepts:
- 2
- County
- Cheshire
- Town
- Ellesmere Port
- Outcode
- CH65
- Location
- Woodsome Drive, Whitby, Ellesmere Port CH65
- Marketed By:
- Jones & Chapman - Little Sutton
- Posted
- 2024-04-08
- CH65 Rating:
- More Info?
- Please contact Jones & Chapman - Little Sutton on 0151 353 7147 or Request Details
Property Description
Summary
A truly unique opportunity to purchase this one off, two bedroom detached bungalow that occupies a substantial and private plot within a perennially popular residential area of Whitney property boasts an abundance of off road parking in addition to a larger than average detached garage.
Description
Offered to the market with no onward chain is this truly unique, two bedroom detached bungalow that occupies a substantial plot within a perennially popular residential area of Whitby. Originally belonging to the Shell Club, this double fronted bungalow is a true one off and boasts inherent potential to extend or develop subject to planning consent. Other notable features of the property include an abundance of off road parking in addition to a larger than average detached garage, and high boundary fencing which in tandem with a lack of true neighbours, offers a degree of privacy atypical for a property within that area. Woodsome Drive is conveniently situated to be within walking distance of a host of local amenities including The Woodland pub and Woodland Road shops, in addition to offering a short cut through Stanney Woods to Cheshire Oaks Designer Outlet which would take approximately 20 minutes on foot. Internally the property comprises of a large, traditional entrance hall, living room, sizeable kitchen-diner, two double bedrooms, and a three piece bathroom suite. Viewing is strongly advised.
Entrance Hall
Double glazed door to front aspect leading to a large entrance vestibule and a radiator.,
Lounge 14' into bay x 11' 9" ( 4.27m into bay x 3.58m )
Double glazed bay window to front aspect with a gas powered feature surround fire place, television and telephone connection points, wall lighting and a radiator.
Kitchen / Diner 15' 6" max x 12' 1" max ( 4.72m max x 3.68m max )
Fitted kitchen comprising of wall and base units, work surfaces and a stainless steel sink and drainer unit. Electric powered oven and gas hob with a cooker hood above, plumbing for a washing machine, space for a fridge / freezer, central heating boiler and a radiator. Tiled flooring and splashback tiling. Double glazed window to rear aspect with a access door to the garden patio.
Bedroom One 14' into bay x 11' 10" ( 4.27m into bay x 3.61m )
Double glazed bay window to front aspect and a radiator.
Bedroom Two 12' 1" x 9' 9" ( 3.68m x 2.97m )
Double glazed window to rear aspect and a radiator.
Bathroom
Paneled bath and overhead shower with a vanity unit, WC and a radiator. Tiled flooring and walls throughout and a double glazed window to rear aspect.
External
Private large wrap around plot with hedged and high fenced borders predominantly laid to lawn with a brick paved driveway leading towards the garage, and a large vehicle sized lean-to adjoining the rear elevationof the property that was previously utilised as a car port.
Garage
Up and over entrance door with two single glazed windows to side aspect, a timber door to the side aspect, power and lighting.
1. Money laundering regulations: Intending purchasers will be asked to produce identification documentation at a later stage and we would ask for your co-operation in order that there will be no delay in agreeing the sale.
2. General: While we endeavour to make our sales particulars fair, accurate and reliable, they are only a general guide to the property and, accordingly, if there is any point which is of particular importance to you, please contact the office and we will be pleased to check the position for you, especially if you are contemplating travelling some distance to view the property.
3. Measurements: These approximate room sizes are only intended as general guidance. You must verify the dimensions carefully before ordering carpets or any built-in furniture.
4. Services: Please note we have not tested the services or any of the equipment or appliances in this property, accordingly we strongly advise prospective buyers to commission their own survey or service reports before finalising their offer to purchase.
5. These particulars are issued in good faith but do not constitute representations of fact or form part of any offer or contract. The matters referred to in these particulars should be independently verified by prospective buyers or tenants. Neither sequence (UK) limited nor any of its employees or agents has any authority to make or give any representation or warranty whatever in relation to this property.
Property Location
Marketed by Jones & Chapman - Little Sutton
Disclaimer Property descriptions and related information displayed on this page are marketing materials provided by Jones & Chapman - Little Sutton. estateagents365.uk does not warrant or accept any responsibility for the accuracy or completeness of the property descriptions or related information provided here and they do not constitute property particulars. Please contact Jones & Chapman - Little Sutton for full details and further information.


