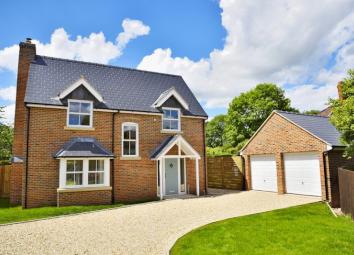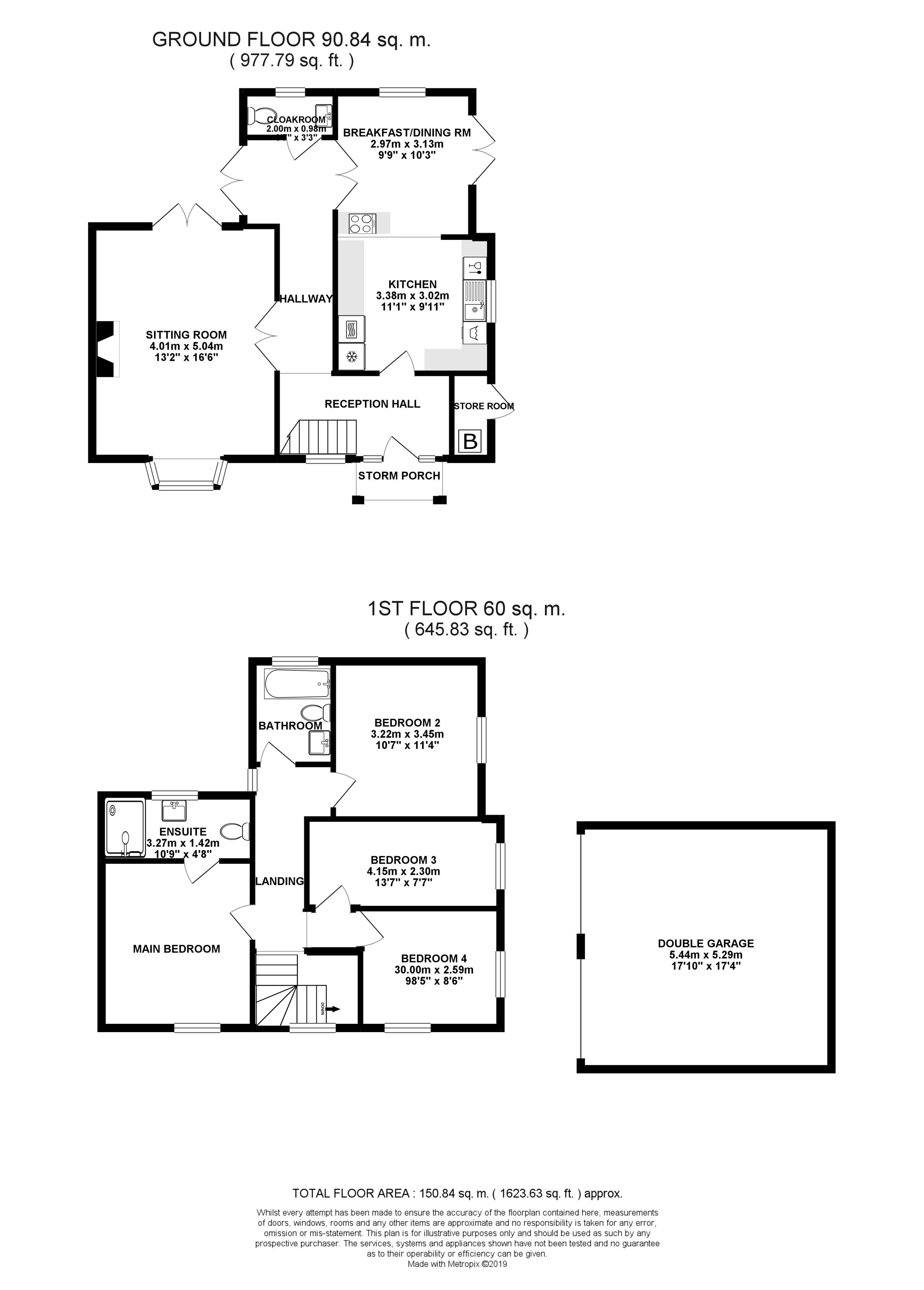Detached house for sale in Dymock GL18, 4 Bedroom
Quick Summary
- Property Type:
- Detached house
- Status:
- For sale
- Price
- £ 450,000
- Beds:
- 4
- Baths:
- 2
- Recepts:
- 2
- County
- Gloucestershire
- Town
- Dymock
- Outcode
- GL18
- Location
- The Village, Dymock GL18
- Marketed By:
- Glasshouse Properties
- Posted
- 2024-04-01
- GL18 Rating:
- More Info?
- Please contact Glasshouse Properties on 01432 644127 or Request Details
Property Description
A fantastic opportunity to purchase two 4 bedroom bespoke, new build properties on an exclusive gated development, with a long sweeping driveway and considered design, located within a prime position in the village of Dymock close to transport links and local amenities.
Reception Hall – Kitchen/Dining Room – Sitting Room – Cloakroom – 3 Double Bedrooms – 1 Good Size Single – En-Suite To Main Bedroom – Family Bathroom – Double Garage
This brand newly built contemporary home has been thoughtfully designed, offering a more bespoke, distinctive feel throughout. From the spacious reception hall you enter a stunning kitchen, which leads straight into a dining / breakfast area, with a natural flow from inside to outside living, the kitchen benefits from French Doors leading to the South facing terrace. A further set of doors from the inner hall take you to a terrace at the other end of the house which also leads off the sitting room offering versatility for modern living. There is a downstairs cloakroom and the sitting room is particularly bright and spacious. Upstairs 3 double bedrooms and one generous single offer a pretty village outlook, with large UPVC sash windows throughout allowing light to flood into each room. The bedrooms lead off a generous galleried landing as does the family bathroom, the main bedroom benefits from a large contemporary en-suite with double shower unit. The property is fitted with under floor heating throughout the ground floor.
Enjoying excellent transport links, the pretty village of Dymock is conveniently placed for both the historic market towns of Newent (4 miles) and Ledbury (5.5 miles), both with good High Schools. There is a bus stop close to the property with regular transport to the City of Gloucester and Hereford. The M50 (Jct 2) is just 5 miles away giving access to Birmingham Airport (Approx 60 Miles). The area is rich in countryside walks, including the famous ‘Daffodil Way’. It has a popular cricket club, cosy pub serving traditional food, a garage with shop (all within walking distance of the property) as well as a golf club. There are plenty of opportunities for joining the various social events that take place in the village throughout the year.
The Property
Entrance – From the road you enter through custom made wrought iron double gates and approach the properties up a sweeping graveled driveway framed by specimen trees. ‘The Plough’ is located to your right, whilst ‘The Farrow’ is to the left hand side.
Reception Hall - The modern front door with convenient storm porch takes you into a bright and generous reception hall with stairs to the left hand side leading to the first floor landing. There is Karndean style flooring throughout the ground floor.
Kitchen – Opposite the main hallway you enter a stylish contemporary kitchen, fresh feeling with clean lines and benefitting from a variety of cupboards and drawers, all newly fitted, the room has a bright outlook onto the garden area. There is a convenient breakfast bar, which will accommodate seating, with built in induction hob and an imposing extractor hood above awarding a modern feature to the room. In addition there is a built in Bosch dishwasher, double oven at eye level and integral washer/dryer. The dining / breakfast area flows into the kitchen and out to the pretty terrace offering fantastic entertaining space, the kitchen is big enough for a six seating table and chairs. Wooden double doors to the left of the dining area take you through to the inner hallway.
A further set of French doors lead off the inner hall and in turn this leads to an additional pretty terrace area which is private and sheltered.
Cloakroom – This practical space benefits from an attractive vanity sink unit, W.C. And frosted window allowing natural light into the room.
Sitting Room – Double wooden doors enter from the hallway into the sitting room, a welcoming and generously proportioned room with double aspect outlook from French doors onto the rear terrace and garden and the impressive modern sash UPVC bay window to the front of the property. A wood burning stove for cosy winter evenings offers a handsome focal point to the room.
An open stairway leads to the first floor from the reception hall and a half landing window gives the property an attractive and unique touch. All bedrooms lead off a generous galleried landing.
Main Bedroom – Located to the left of the landing, a bright double bedroom with a pretty village outlook that leads down the sweeping driveway and over the tree tops to St Marys Church. The bedrooms have been left neutral ready for a potential purchaser to offer their own personality to the property. An impressive en-suite shower enhances the main room with double shower unit and rainfall shower head, as well as a modern vanity sink unit and W.C.
Bedroom 2 – To the back right side of the property this room is a bright generous double.
Bedroom 3 – Again, to the right of the landing area a further double room.
Bedroom 4 – A well proportioned single room with double aspect windows to the side and front of the property with views over the village.
Outside – ‘The Plough’ is located on a generous plot with an enclosed garden secure for children and pets and framed by mature hedging, with 2 pretty terrace areas. There is a double garage and lockable garden store where the boiler is located. Although in a residential area in the middle of this pretty village, there is a sense of privacy due to the properties being set right back from the road. There is ample frontage to both houses giving a sense of space and exclusivity.
Practicalities
Forest of Dean District Council – Tax Band tbc
Oil Central Heating
Mains Water & Drainage
Mains Electric
Broadband Available
Directions
From Ledbury: Take the A449 west towards Ross-On-Wye. Continue for 2 miles and at the Preston Cross roundabout, turn left onto the B4215 signposted to Newent & Dymock. Continue on this road for approximately 3 miles, with Well House Garage to your right, continue past a right hand turn and the properties will be found on your right hand side just after this turn, indicated by our ‘For Sale’ board.
Property Location
Marketed by Glasshouse Properties
Disclaimer Property descriptions and related information displayed on this page are marketing materials provided by Glasshouse Properties. estateagents365.uk does not warrant or accept any responsibility for the accuracy or completeness of the property descriptions or related information provided here and they do not constitute property particulars. Please contact Glasshouse Properties for full details and further information.


