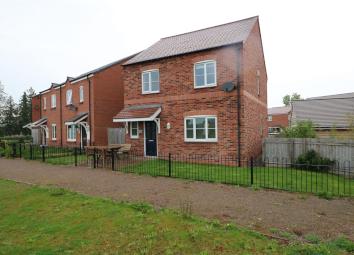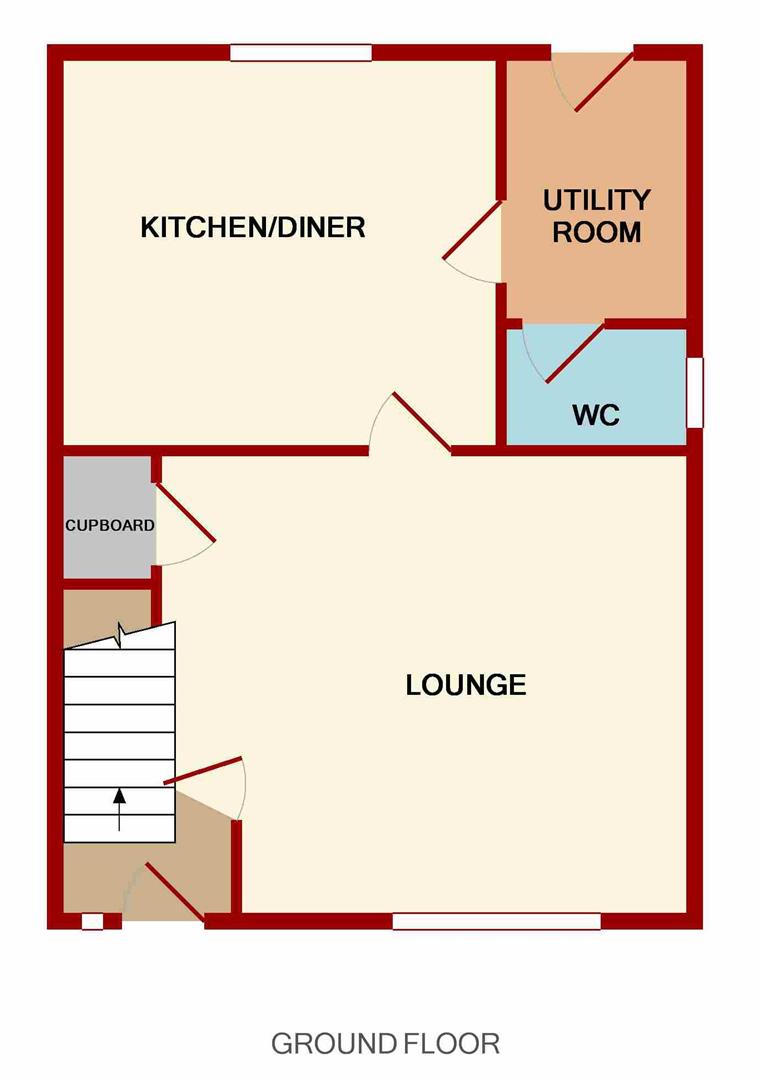Detached house for sale in Dymock GL18, 3 Bedroom
Quick Summary
- Property Type:
- Detached house
- Status:
- For sale
- Price
- £ 299,950
- Beds:
- 3
- Baths:
- 2
- Recepts:
- 1
- County
- Gloucestershire
- Town
- Dymock
- Outcode
- GL18
- Location
- Winding Pool Close, Dymock GL18
- Marketed By:
- Steve Gooch
- Posted
- 2024-04-01
- GL18 Rating:
- More Info?
- Please contact Steve Gooch on 01531 577014 or Request Details
Property Description
Steve Gooch Estate Agents are delighted to offer for sale this three bedroom detached house featuring a master bedroom with en-suite, in a popular village location, with a lovely outlook to the front over open fields and farmland and A mature communal lake.
The property is accessed via a half glazed door into:
Entrance Hall
Radiator, front aspect window with a lovely overlook across the nearby lake.
Lounge (5.21m x 4.24m (17'1" x 13'11"))
Radiators, good sized under stairs storage cupboard, front aspect window with a lovely outlook on to open fields and farmland and over the lake. Door way gives access to:
Kitchen/Dining Room (4.14m x 3.56m (13'7" x 11'8"))
Fitted kitchen with a range of base, wall and drawer units, one and a half bowl single drainer sink unit, fitted electric oven with four ring gas hob and cooker hood above, integrated dishwasher, radiator, spotlighting, double glazed French doors out to the rear garden.
Utility (1.91m x 2.41m (6'3" x 7'11"))
Stainless steel single drainer sink unit with mixer tap and cupboard under, wall mounted cupboards, plumbing for washing machine, radiator, half glazed double glazed door to the rear garden.
Cloakroom
A white suite comprising close coupled w.C., wash hand basin with tiled splash back, radiator, side aspect frosted window.
From The Entrance Hall, Stairs Lead To:
Landing
Airing cupboard with hot water tank, access to roof space.
Bedroom One (3.71m x 3.56m (12'2" x 11'8"))
Radiator, front aspect window with outlook over open fields and farmland and over the attractive lake.
En-Suite Shower Room
Fitted shower cubicle with tiled surround, close coupled w.C., wash hand basin with tiled splash back, mirror, strip light and shaving point, side aspect frosted window.
Bedroom Two (4.32m x 3.25m (14'2" x 10'8"))
Radiator, rear aspect window.
Bedroom Three (2.57m x 2.34m (8'5" x 7'8"))
Radiator, front aspect window again with lovely outlook over open fields and farmland and over the attractive lake.
Bathroom
A white suite comprising modern panelled bath with shower attachment over and tiled surround, close coupled w.C., pedestal wash hand basin, mirror, strip lighting and shaving point, tiled flooring, heated towel rail, rear aspect frosted window.
Outside
A pathway with lawns to either side leads up to the front door, there is also an outside light and access from either side of the property through to the rear garden.
The enclosed rear garden features a paved patio area, lawned area, outside tap, outside lighting. A pathway leads to the end of the garden and a gate which leads to a block paved driveway suitable for parking two vehicles, feature flower borders to the side.
Agents Note
There is a maintenance charge per annum of approximately £275.00 for the up keep of communal areas.
Services
Mains water, electricity and drainage.
Water Rates
Severn Trent - metered.
Local Authority
Council Tax Band: D
Forest of Dean District Council, Council Offices, High Street, Coleford, Glos. GL16 8HG.
Tenure
Freehold
Viewing
Strictly through the Owners Selling Agent, Steve Gooch, who will be delighted to escort interested applicants to view if required. Office Opening Hours 8.30am - 7.00pm Monday to Friday, 9.00am - 5.30pm Saturday.
Directions
Proceed out of Newent along the B4215 to Dymock. Upon reaching the village of Dymock turn left onto Kemply Road towards Kempley. Take the first left into Western Way and proceed to the end, then turn left into Winding Pool Close. Proceed to the end and the property can be found in front of you.
Property Surveys
Qualified Chartered Surveyors (with over 20 years experience) available to undertake surveys (to include Mortgage Surveys/RICS Housebuyers Reports/Full Structural Surveys)
Awaiting Vendor Approval
These details are yet to be approved by the vendor. Please contact the office for verified details.
Property Location
Marketed by Steve Gooch
Disclaimer Property descriptions and related information displayed on this page are marketing materials provided by Steve Gooch. estateagents365.uk does not warrant or accept any responsibility for the accuracy or completeness of the property descriptions or related information provided here and they do not constitute property particulars. Please contact Steve Gooch for full details and further information.


