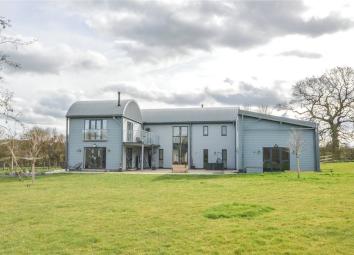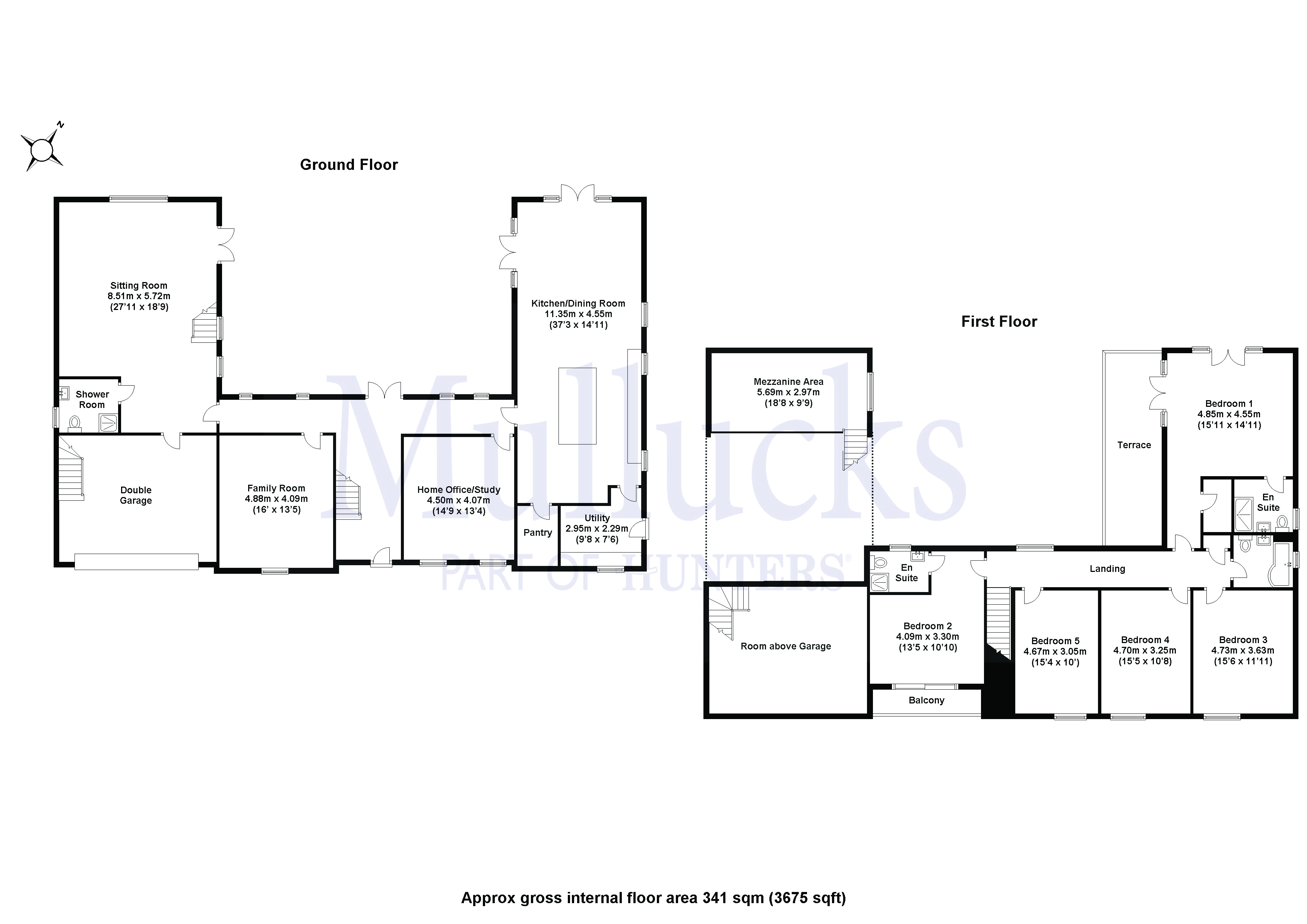Detached house for sale in Dunmow CM6, 5 Bedroom
Quick Summary
- Property Type:
- Detached house
- Status:
- For sale
- Price
- £ 1,195,000
- Beds:
- 5
- Baths:
- 4
- Recepts:
- 3
- County
- Essex
- Town
- Dunmow
- Outcode
- CM6
- Location
- Yardley Hall Lane, Walden Road, Thaxted, Essex CM6
- Marketed By:
- Mullucks Part of Hunters - Saffron Walden
- Posted
- 2024-04-02
- CM6 Rating:
- More Info?
- Please contact Mullucks Part of Hunters - Saffron Walden on 01799 801944 or Request Details
Property Description
Swallowfields is an impressive and substantial detached barn, converted during recent years into this impressive family home which provides spacious living accommodation throughout, complemented by a bright and airy interior and a stylish contemporary finish. The property is set along a country lane amongst open countryside with attractive rural views all around. An entrance hall leads into the property with an attractive gloss tiled floor extending into the home, glazed double doors and windows look out to the rear drawing in natural light and stairs rise to the first floor. This sitting room is an impressive family space with high vaulted ceiling and staircase rising to a mezzanine area above which could serve a variety of purposes and windows on two sides create a bright and airy living space. A ground floor shower room with attractive 3-piece suites sits off to one side and a personal door leads into the garage. The family room features a raised log burning stove and window overlooking the surrounding gardens, whilst a 3rd reception room provides an excellent space for a home office or study, but could serve a variety of purposes. The kitchen/dining room is a most impressive room with a log burning stove in one corner and windows and doors on 3 sides overlooking the surrounding gardens. The kitchen is well-appointed with granite work surfaces and a range of storage cupboards finished in a light grey and large central island/breakfast bar which provides an additional working area. There is space for a range cooker with extractor above, integrated dishwasher and space for fridge/freezer. A large walk-in pantry provides excellent additional storage space and the adjoining utility room has further worktops, cupboards and a sink and a door to the outside. The first floor landing leads to the 5 generously proportioned bedrooms; the master suite is most impressive and has a walk-in wardrobe, an en suite shower room and doors onto a balcony with space for seating overlooking the gardens. The second bedroom also benefits from its own en suite shower room and balcony, whilst bedrooms 3,4 and 5 all enjoy a pleasant outlook and are served by a well appointed family bathroom.
Outside, the property sits within grounds of about 3.5 acres, predominantly laid to lawn with a variety of plants, shrubs and trees. There is a sheltered block paved terrace adjoining the property, which provides excellent outside entertaining space. An off-street parking area sits to one side accessed via a 5-bar gate, in addition to the integral garage (18’ 10” x 15’ 2”) which provides secure parking and has an automatic up-and-over door, light and power inside and stairs up to a useful storage area above. Agent’s note: There is a partial shared cost for upkeep of the private road.
Thaxted is an historical, medieval market town with its Guild Hall, Church and historic buildings. The town enjoys a range of shopping facilities and weekly market. The area is convenient for commuters, as there is access to the M11 motorway on the outskirts of Bishop’s Stortford to the south. There are mainline railway stations at Elsenham (approx 7 miles to the west) and at Audley End and Bishop’s Stortford (approx 11 miles), providing commuter services to London’s Liverpool Street.
Property Location
Marketed by Mullucks Part of Hunters - Saffron Walden
Disclaimer Property descriptions and related information displayed on this page are marketing materials provided by Mullucks Part of Hunters - Saffron Walden. estateagents365.uk does not warrant or accept any responsibility for the accuracy or completeness of the property descriptions or related information provided here and they do not constitute property particulars. Please contact Mullucks Part of Hunters - Saffron Walden for full details and further information.


