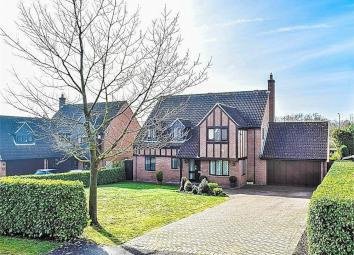Detached house for sale in Dunmow CM6, 4 Bedroom
Quick Summary
- Property Type:
- Detached house
- Status:
- For sale
- Price
- £ 700,000
- Beds:
- 4
- County
- Essex
- Town
- Dunmow
- Outcode
- CM6
- Location
- High Meadow, Dunmow CM6
- Marketed By:
- Daniel Brewer
- Posted
- 2019-05-12
- CM6 Rating:
- More Info?
- Please contact Daniel Brewer on 01371 829083 or Request Details
Property Description
Key features:
- Four Double Bedrooms
- Detached Family Home
- 1/4 Of An Acre Plot
- Established Residential Road
- Double Garage With Ample Driveway Parking
- Kitchen/Dining Room
- Lounge & Study/Playroom
- Generous South Facing Rear Gardens
- En-Suite & Family Bathroom
- Potential To Extend (stp)
Full description:
***No Onward Chain*** Set within a quarter of an acre and situated on "High Meadow", one of Great Dunmow's most sought after residential roads is this substantial four bedroom detached executive home offering approximately 2200 square feet of accommodation. The ground floor living accommodation provides spacious lounge, study/playroom, kitchen/dining room, utility room and cloakroom. On the first floor there are four double bedrooms with en-suite facilities to the master and a family bathroom. Externally the property boasts ample driveway parking for several vehicles which in turn leads to the double garage. The rear of the property provides generous south facing rear gardens.
Ground Floor
Entrance Hall
Double glazed window to front aspect, radiator, power points, stairs rising to the first floor landing, under stairs storage cupboard. Doors leading to:-
Cloakroom
Fitted with a two piece suite comprising:- W.C, wash hand basin, radiator, radiator cover, part tiled walls, Travertine tiled flooring, Double glazed opaque window to front aspect.
Study/Playroom
11' 2" x 8' 6" (3.40m x 2.59m) Double glazed window to front aspect, radiator, power points, telephone point.
Lounge
29' 4" x 13' 9" (8.94m x 4.19m) Double glazed window to front aspect, double glazed French doors leading to the rear garden, feature gas fireplace with marble hearth and complementary surround, T.V point, power points, two radiators. French doors leading to:-
Kitchen/Dining Room
23' 6" x 12' 1" (7.16m x 3.68m) Fitted with a range of eye and base level units with working surface over, one and a half bowl sink with drainer, five ring gas hob with extractor over, inset double oven and grill, integrated fridge. Double glazed window to rear aspect, double glazed French doors leading to the south facing rear garden, part tiled walls, part Travertine tiled flooring, part wood effect flooring, power points, two radiators, T.V point, LED kick board lighting. Door leading to:
Utility Room
Fitted with a complementary range of eye and base level units with working surface over, sink with drainer unit, space for fridge/freezer, space for washing machine, space for dishwasher, power points, part tiled walls, tiled flooring, wall mounted boiler, door to side aspect.
First Floor
Landing
Double glazed window to front aspect, door to airing cupboard, radiator, power points, loft access. Doors leading to:-
Master Bedroom
15' x 13' 8" (4.57m x 4.17m) Double glazed window to rear aspect, inset spotlights, radiator, power points, T.V point. Door leading to:-
En-Suite
9' 8" x 6' (2.95m x 1.83m) Fitted with a five piece suite comprising:- Panel enclosed bath with mixer taps, tiled shower cubicle enclose by glazed screen and door, pedestal wash hand basin, W.C, bidet, part tiled walls, tiled flooring, inset down lighters, opaque window to side aspect.
Bedroom Two
12' 2" x 12' 3" (3.71m x 3.73m) Double glazed window to rear aspect, radiator with cover, power points.
Bedroom Three
12' 2" x 11' 3" (3.71m x 3.43m) Double glazed window to rear aspect, radiator, power points.
Bedroom Four
13' 10" x 11' 2" (4.22m x 3.40m) Double glazed windows to multiple aspects, inset spotlights, radiator, power points.
Luxury Bathroom
9' 2" x 8' 6" (2.79m x 2.59m) Fitted with a four piece suite comprising:- Panel enclosed bath with mixer taps, tiled shower cubicle enclosed by glazed screen and door, W.C, pedestal wash hand basin, inset down lighters, part tiled walls, tiled flooring, radiator, double glazed window to front aspect.
Exterior
Double Garage With Driveway Parking
A block paved driveway providing parking for several vehicles leading to a double garage. The double garage benefits from up & over door, power, lighting, pitched roof for storage, pedestrian door to the rear garden.
Front & Rear Gardens
The front garden is mainly laid to lawn with established flower bed and is enclosed by mature hedging. The south facing rear garden commences with a large decked terrace and entertaining patio area with shingle border which in turn leads to the remainder of the garden which is laid to well maintained lawn. Furthermore the garden benefits form a selection of well established silver birch trees as well as various well stocked flower beds, the boundaries are enclosed by both close panel timber fencing and established hedging.
Property Location
Marketed by Daniel Brewer
Disclaimer Property descriptions and related information displayed on this page are marketing materials provided by Daniel Brewer. estateagents365.uk does not warrant or accept any responsibility for the accuracy or completeness of the property descriptions or related information provided here and they do not constitute property particulars. Please contact Daniel Brewer for full details and further information.


