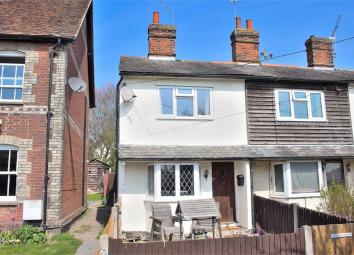Detached house for sale in Dunmow CM6, 2 Bedroom
Quick Summary
- Property Type:
- Detached house
- Status:
- For sale
- Price
- £ 250,000
- Beds:
- 2
- County
- Essex
- Town
- Dunmow
- Outcode
- CM6
- Location
- New Street Fields, Dunmow CM6
- Marketed By:
- Daniel Brewer
- Posted
- 2024-04-01
- CM6 Rating:
- More Info?
- Please contact Daniel Brewer on 01371 829083 or Request Details
Property Description
Key features:
- Two Bedrooms
- End Of Terrace Cottage
- Drive Way Parking
- Dining Room
- Living Room
- Kitchen
- Family Bathroom
- Utility Room
- Front & Rear Gardens
- Walking Distance To The Town Centre
Full description:
We are pleased to offer this well-proportioned two double bedroom end of terrace cottage located in the heart of 'Great Dunmow' on a No Through Road. In brief the accommodation on the ground floor comprises:- living room, dining room, kitchen, utility & family bathroom. On the first floor there are two bedrooms. Outside the property boasts front and rear gardens also drive way for one vehicle.
Ground Floor
Living Room
11' 8" x 10' (3.56m x 3.05m) Entered via front door, bay window to front aspect, exposed timbers, T.V point, exposed brick work, n flooring, various power points, three wall mounted light fittings, gas fire, opening to-
Kitchen
11' 8" x 8' 2" (3.56m x 2.49m) Window to side aspect, fitted with a range of eye and base level units with working surface over, inset sink and drainer unit with mixer tap over, space for cooker and hob, fully tiled flooring, partly tiled wall, various power points, radiator door leading to:-
Utility Room
8' 9" x 5' 8" (2.67m x 1.73m) Single glazed windows surrounding, space for fridge freezer space for washing machine, space for tumble dryer, tiled floor, various power points, door giving access to garden.
Family Bathroom
Opaque window to side aspect, fitted with a three piece suite comprising panel enclosed bath with stainless mixer tap over, wash hand basin with pedestal, low level W.C, radiator.
First Floor
First Floor Landing
Loft access, carpeted flooring, smoke detector, doors leading to:-
Master Bedroom
10' x 9' 9" (3.05m x 2.97m)Double glazed window to front aspect, range of fitted wardrobes, ceiling mounted light fitting, radiator, various power points.
Bedroom Two
9' 1" x 7' 4" (2.77m x 2.24m) Fitted Wardrobes, Double glazed window to rear aspect, radiator, carpet flooring.
Outside
Front Garden
The front garden is accessed via a timber gate and made up of shingle patio area with a footbath leading to the front door and rear garden.
Rear Courtyard Garden
The rear garden is fully paved and enclosed with timber fencing with a shed and gates leading to side and rear walkway.
Property Location
Marketed by Daniel Brewer
Disclaimer Property descriptions and related information displayed on this page are marketing materials provided by Daniel Brewer. estateagents365.uk does not warrant or accept any responsibility for the accuracy or completeness of the property descriptions or related information provided here and they do not constitute property particulars. Please contact Daniel Brewer for full details and further information.

