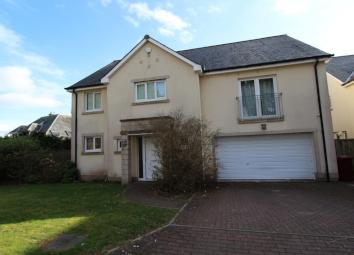Detached house for sale in Dundee DD2, 4 Bedroom
Quick Summary
- Property Type:
- Detached house
- Status:
- For sale
- Price
- £ 370,000
- Beds:
- 4
- Baths:
- 3
- Recepts:
- 2
- County
- Dundee
- Town
- Dundee
- Outcode
- DD2
- Location
- Tayview Road, Liff, Dundee DD2
- Marketed By:
- Your Move - Dundee
- Posted
- 2024-04-18
- DD2 Rating:
- More Info?
- Please contact Your Move - Dundee on 01382 780835 or Request Details
Property Description
* Stunning CALA built executive detached villa boasting spacious and versatile family accommodation over two levels with fully integrated double garage and generous south facing private rear gardens.
* Situated in an exclusive residential area in the popular village of Liff which lies within easy commute to Dundee.
* Ideally suited to those seeking a high quality versatile family home.
Description
This stunning detached executive villa, originally built by CALA, offers versatile family accommodation over two levels comprising: Vestibule, reception area, open plan living and dining rooms, well appointed modern fitted kitchen featuring a range of integrated appliances, open to family room, utility room, WC and study. Stairs lead to master bedroom with Juliet balcony, dressing area and master en-suite bathroom, guest bedroom with dressing area and master en-suite shower room, family bathroom and 2 further double bedrooms. The property benefits from double glazing and gas central heating and solar panel system providing electricity. Externally the driveway to the front affords off street parking and leads to the fully integrated double garage. The generous southerly facing rear gardens are laid mainly to lawn. EPC Rating = Band B.
Location
The property forms part of an exclusive modern residential development within the grounds of the former Liff Hospital lying some 5 miles to the north west of Dundee city centre in close proximity to the villages of Liff and Birkhill/Muirhead.
Our View
Desirable executive family villa in most popular location with early viewing highly recommended. Dimensions (metres): Lounge 4.72 x 3.89, Dining Area 2.83 x 2.12, Family Area 4.70 x 3.41, Kitchen 3.80 x 3.64, Study 2.72 x 2.50, Master Bedroom 5.87 x 3.54, Guest Bedroom 4.72 x 3.38, Bedroom 3 3.44 x 2.66, Bedroom 4 3.93 x 2.74.
Lounge Area (3.89m x 4.72m)
Dining Area (2.12m x 2.83m)
Kitchen (3.64m x 3.80m)
Family Area (3.41m x 4.70m)
Study (2.50m x 2.72m)
Master Bedroom (3.54m x 5.87m)
En-Suite Bathroom (3.5m x 3.1m)
Guest Bedroom (3.38m x 4.72m)
En-Suite Shower Room (2.70m x 2.05m)
Family Bathroom (3.5m x 2.4m)
Bedroom (2.66m x 3.44m)
Bedroom (2nd) (2.74m x 3.93m)
Important note to purchasers:
We endeavour to make our sales particulars accurate and reliable, however, they do not constitute or form part of an offer or any contract and none is to be relied upon as statements of representation or fact. Any services, systems and appliances listed in this specification have not been tested by us and no guarantee as to their operating ability or efficiency is given. All measurements have been taken as a guide to prospective buyers only, and are not precise. Please be advised that some of the particulars may be awaiting vendor approval. If you require clarification or further information on any points, please contact us, especially if you are traveling some distance to view. Fixtures and fittings other than those mentioned are to be agreed with the seller.
/3
Property Location
Marketed by Your Move - Dundee
Disclaimer Property descriptions and related information displayed on this page are marketing materials provided by Your Move - Dundee. estateagents365.uk does not warrant or accept any responsibility for the accuracy or completeness of the property descriptions or related information provided here and they do not constitute property particulars. Please contact Your Move - Dundee for full details and further information.

