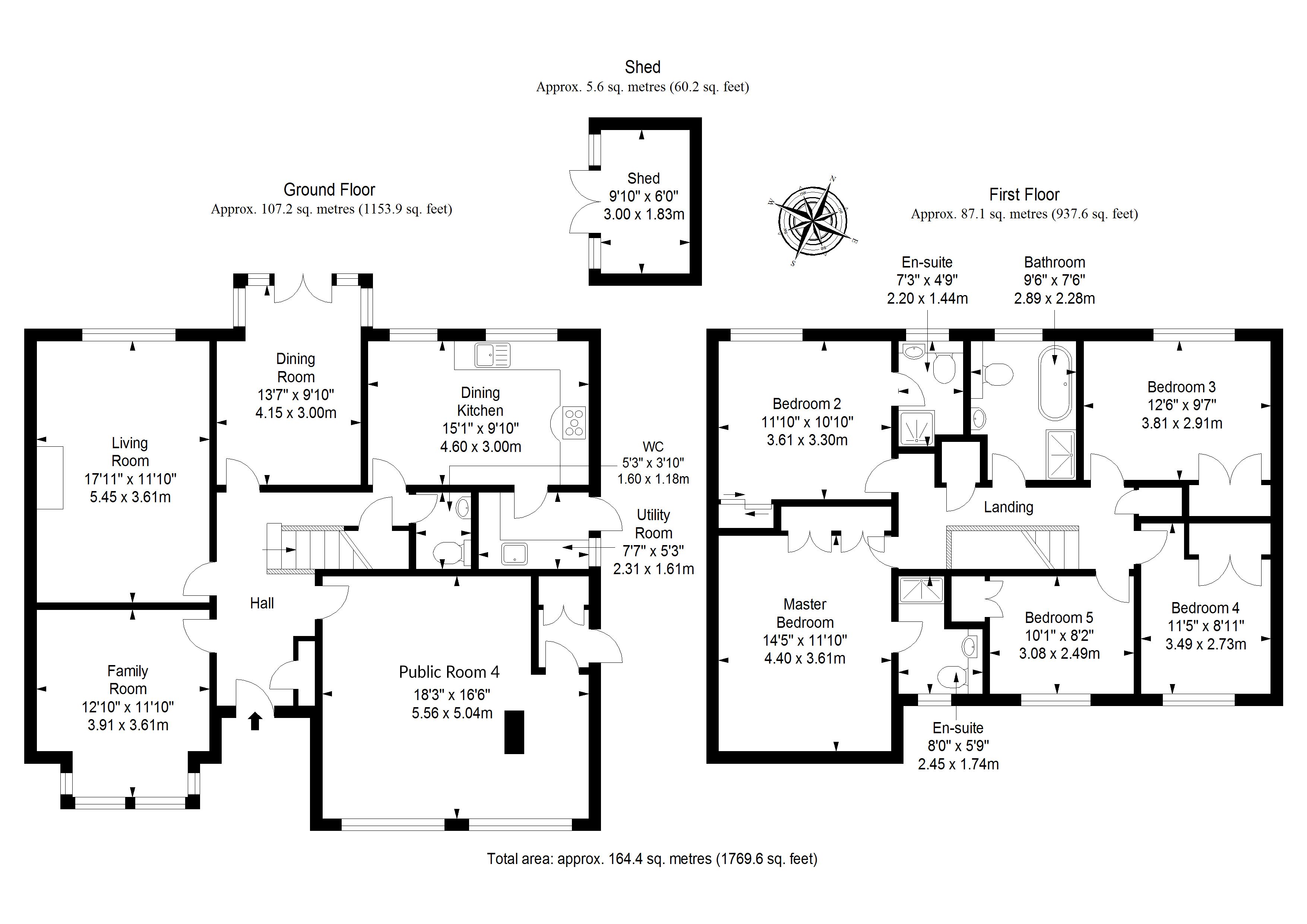Detached house for sale in Dunbar EH42, 5 Bedroom
Quick Summary
- Property Type:
- Detached house
- Status:
- For sale
- Price
- £ 387,500
- Beds:
- 5
- Baths:
- 3
- Recepts:
- 4
- County
- East Lothian
- Town
- Dunbar
- Outcode
- EH42
- Location
- 2 John Muir Road, Dunbar EH42
- Marketed By:
- GSB Properties
- Posted
- 2018-09-10
- EH42 Rating:
- More Info?
- Please contact GSB Properties on 01620 567007 or Request Details
Property Description
Enjoying an exceptionally tranquil yet convenient setting in ever-popular Dunbar, this luxurious detached villa offers a simply stunning family home, presented to a flawless contemporary standard throughout. The flexible accommodation includes four versatile reception rooms, one being a large double garage conversion and five double bedrooms, two being en-suite.
The porch-covered front door opens into a welcoming hall, where warm engineered-oak flooring paired with crisp white walls instantly creates a fresh and airy feel. Immediately on the left is the south-facing family room, followed by the spacious living room, which boasts a living-flame gas fire set within a contemporary stone surround. The elegant dining room adjacent provides an ideal setting for busy family meals or entertaining, and benefits from patio doors onto the enclosed rear garden. The dining kitchen is lined with gloss-white cabinetry and solid oak worktops, plus a full range of integrated appliances, namely an induction hob with a stylish glass extractor hood, a single oven and a combination microwave oven, a dishwasher and a fridge/freezer. Completing the ground floor are a separate utility room and a useful two-piece WC, plus an enormous 4th reception room with potential for conversion into a self-contained annexe, subject to the necessary consents and permissions.
Upstairs, the villa boasts a south-facing master bedroom with fitted wardrobes and a chic en-suite shower room; a second double bedroom with fitted wardrobes and en-suite facilities; and three further double bedrooms with fitted wardrobes. These bedrooms share the lavish four-piece family bathroom, which features a free-standing bath and a shower compartment.
Gas central heating and double glazing ensure year-round comfort and efficiency.
Externally the property enjoys a south-facing lawn and triple driveway to the front, plus an enclosed garden with a shed to the rear.
Property Location
Marketed by GSB Properties
Disclaimer Property descriptions and related information displayed on this page are marketing materials provided by GSB Properties. estateagents365.uk does not warrant or accept any responsibility for the accuracy or completeness of the property descriptions or related information provided here and they do not constitute property particulars. Please contact GSB Properties for full details and further information.


