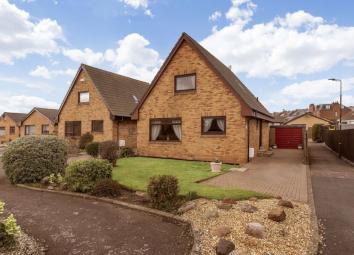Detached house for sale in Dunbar EH42, 3 Bedroom
Quick Summary
- Property Type:
- Detached house
- Status:
- For sale
- Price
- £ 240,000
- Beds:
- 3
- Baths:
- 1
- Recepts:
- 2
- County
- East Lothian
- Town
- Dunbar
- Outcode
- EH42
- Location
- 14 Newhouse Place, Dunbar EH42
- Marketed By:
- GSB Properties
- Posted
- 2019-04-08
- EH42 Rating:
- More Info?
- Please contact GSB Properties on 01620 567007 or Request Details
Property Description
Positioned in a quiet cul-de-sac, behind a neatly lawned garden, the house opens into a bright hall housing a convenient WC and presented with soft grey décor and practical oak-styled flooring.
Immediately in front of you lies a reception area (with built-in storage) stretching the entire depth of the property with a sunny southerly-facing aspect. With an immaculate neutral finish, paired with an oak-styled floor and classic ceiling coving, the room incorporates a sitting area, arranged around a living-flame fire with an elegant timber and marble surround, as well as a formal seated dining area. Creating a perfect space for year-round entertaining, from the dining area, sliding glazed doors open into a large, fully-insulated conservatory with garden access and plentiful space for furniture.
Accessed from the hall and garden is a kitchen fitted with a wide selection of classic timber-styled cabinets and spacious worktops. An integrated fridge freezer, a washing machine, an eye-level oven and an electric hob with an extractor hood also feature. Completing the ground floor accommodation is one of the three well-presented double bedrooms on offer, benefiting from the property’s southerly-facing aspect.
Upstairs, a sky-lit landing (with storage and loft access) leads to the two remaining double bedrooms, both supplemented by wall-to-wall fitted wardrobes. One bedroom is heightened by a southerly-facing aspect, whilst the other enjoys a tranquil garden-facing position. Finally, flooded with natural light from a skylight window, is a partially-tiled bathroom replete with a WC, a pedestal basin and bathtub (with an overhead shower) enclosed by attractive pine-styled panelling. The property benefits from efficient gas central heating and double glazing throughout.
Externally, the house is accompanied by well-kept lawned gardens to the front and rear. Also featured within the fully-secure rear garden are patio and gravelled areas for outdoor seating. Private parking for several vehicles is provided with a driveway running alongside the property, leading to a detached single garage.
Property Location
Marketed by GSB Properties
Disclaimer Property descriptions and related information displayed on this page are marketing materials provided by GSB Properties. estateagents365.uk does not warrant or accept any responsibility for the accuracy or completeness of the property descriptions or related information provided here and they do not constitute property particulars. Please contact GSB Properties for full details and further information.


