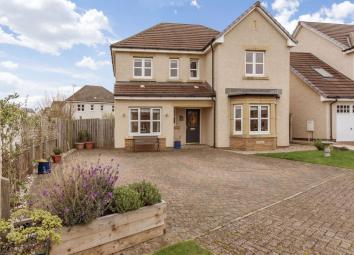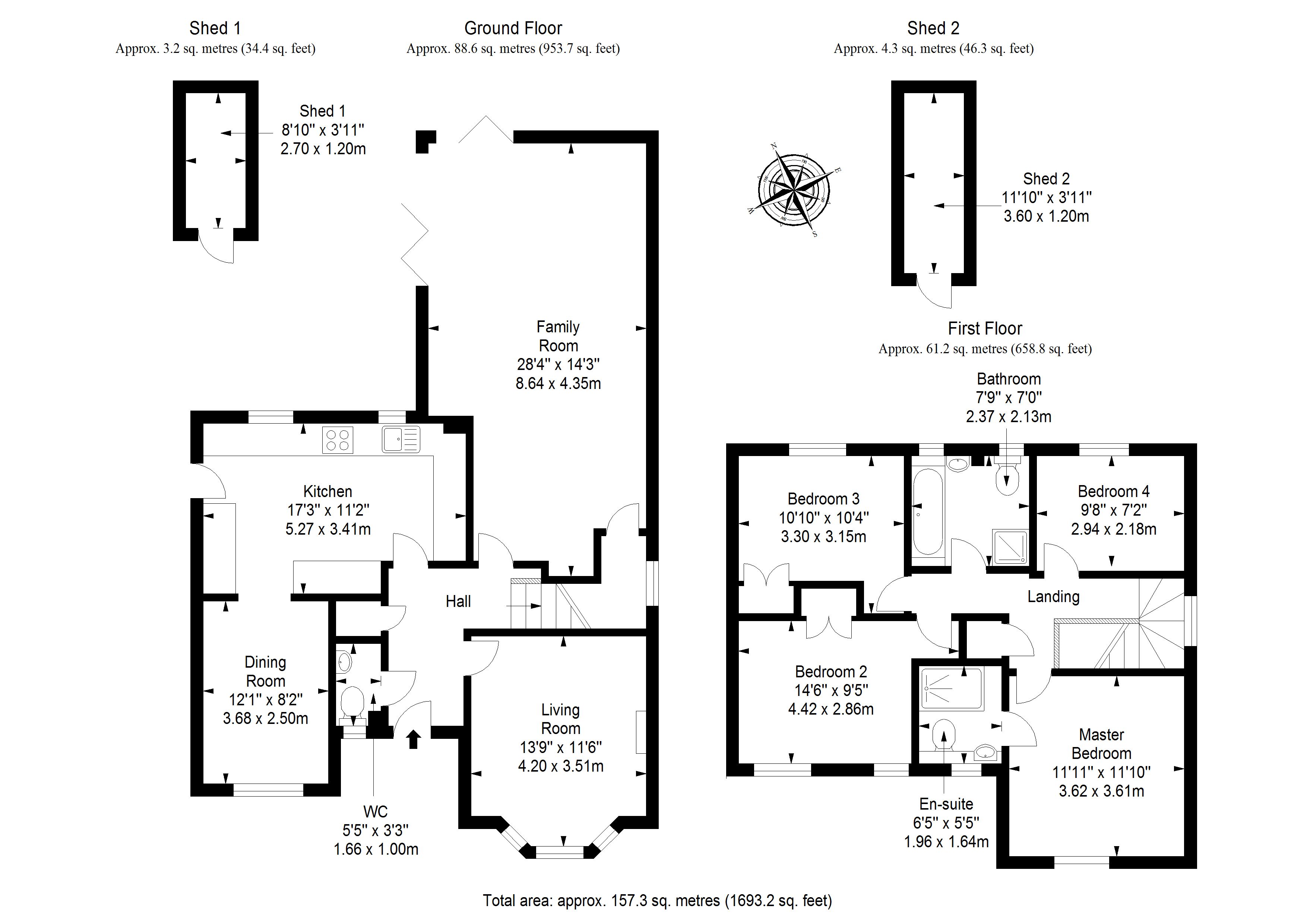Detached house for sale in Dunbar EH42, 4 Bedroom
Quick Summary
- Property Type:
- Detached house
- Status:
- For sale
- Price
- £ 310,000
- Beds:
- 4
- Baths:
- 2
- Recepts:
- 3
- County
- East Lothian
- Town
- Dunbar
- Outcode
- EH42
- Location
- 11 Retreat Crescent, Dunbar EH42
- Marketed By:
- GSB Properties
- Posted
- 2019-05-14
- EH42 Rating:
- More Info?
- Please contact GSB Properties on 01620 567007 or Request Details
Property Description
*Open Viewing Sunday April 7th 2-4pm*
Occupying a generous corner plot within an attractive modern development, this
four-bedroom detached house is the epitome of luxurious family living and lies within
walking distance all the fantastic amenities that Dunbar has to offer; including an
award-winning High Street, well-regarded schools, the train station, scenic green
spaces and breath-taking beaches.
Nestled behind a driveway, the house opens into a hallway with storage and a convenient
WC. Tastefully-presented in pastel-blue tones and fitted with solid oak flooring (which flows through to the living room), the hall sets the tone for the immaculate interiors To follow. Extended by a southerly-facing bay window, flooding the room with natural light, the living room offers plenty of space for various furniture layouts arranged around an attractive marble and wood fireplace. Continuing along the hall, you reach the kitchen which enjoys a desirable open-plan layout to the dining room. Arranged around a central breakfasting area, the kitchen (with external access) is fitted with a fantastic range of bespoke cabinets, accompanied by wood-styled worktops and a selection of integrated appliances; namely an electric oven, a warming drawer, an eyelevel microwave, a sleek ceramic hob (paired with a gleaming extractor), and a coffee machine (all Siemens), as well as a washing machine, a tumble dryer, a dishwasher, and a freestanding American-style fridge freezer. The sunny dining room represents the perfect space for seated family meals and entertaining with family and friends. Completing the ground-floor accommodation is a striking cedar-clad extension which has been added to create a wonderful family room (with storage) featuring bi-folding doors opening onto the rear deck.
Upstairs, a landing (with storage and loft access) leads to four perfectly-presented bedrooms; three doubles and a single. The southerly-facing master bedroom has the
added luxury of its own stylishly-presented en-suite shower room, whilst the remaining
double bedrooms (one of which is southerly-facing) also incorporate built-in storage. Finally, an immaculate, chicly-tiled family bathroom comes replete with a bathtub with a shower attachment, a separate shower enclosure, a wall-mounted basin, and a WC.
Gas central heating and double glazing ensure year-round comfort and efficiency.
Outside, owing to its large corner plot, the house enjoys a vast rear garden featuring a decked terrace, a lawn, two sheds, and a patio; creating an ideal outdoor space for family recreation and summer entertaining! Private parking for at least three vehicles is provided by a mono-block driveway to the front.
All appliances are sold as seen and although we believe them to be in working order, no guarantee can be given in this respect.
Extras: All fitted floor and window coverings, light fittings and integrated kitchen appliances to be included in the sale. The fridge freezer, kitchen island and master bedroom wardrobes are available by separate negotiation.
Property Location
Marketed by GSB Properties
Disclaimer Property descriptions and related information displayed on this page are marketing materials provided by GSB Properties. estateagents365.uk does not warrant or accept any responsibility for the accuracy or completeness of the property descriptions or related information provided here and they do not constitute property particulars. Please contact GSB Properties for full details and further information.


