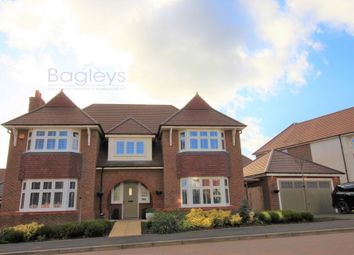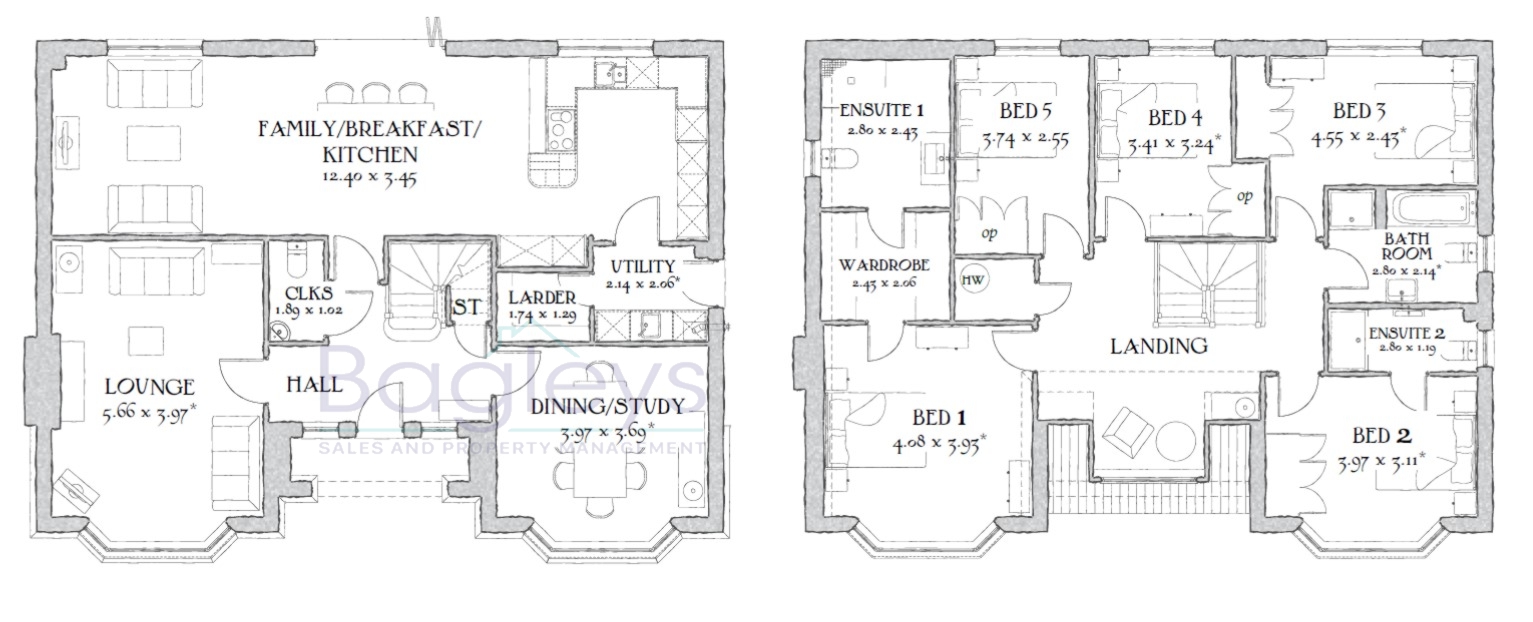Detached house for sale in Droitwich WR9, 5 Bedroom
Quick Summary
- Property Type:
- Detached house
- Status:
- For sale
- Price
- £ 659,950
- Beds:
- 5
- Baths:
- 3
- Recepts:
- 3
- County
- Worcestershire
- Town
- Droitwich
- Outcode
- WR9
- Location
- Jenny Wren Row, Droitwich WR9
- Marketed By:
- Bagleys Sales & Property Management
- Posted
- 2024-04-04
- WR9 Rating:
- More Info?
- Please contact Bagleys Sales & Property Management on 01562 309636 or Request Details
Property Description
Detailed Description
From its magnificent feature bay windows, to its luxurious interior finishes, The Blenheim is the epitome of executive family living. Built in 2017, this beautiful Redrow Heritage Home has the 'head turning' kerb appeal of a traditional 1930's arts and crafts styled home but with a thoroughly modern feel inside, with space in abundance. A necessity for today’s busy family. With 5 stunning double bedrooms, 2 ensuite and 3 living areas, together with a south facing garden and the added benefit of solar panels; what more could you want for your next home?
The spacious contemporary open plan kitchen, dining and family area will soon become the heart of the home, this is balanced by two additional reception rooms, which lend themselves to a number of individual pursuits.
The property is situated on The Orchards development, surrounded by beautiful farmland and fields. Ideal for long relaxing walks and taking in the beauty of the surrounding area.
Entrance Hallway
Family/Breakfast/Kitchen : 12.40m x 3.45m (40'8" x 11'4")
Utility : 2.06m x 2.14m (6'9" x 7'0")
Lounge : 5.66m x 3.97m (18'7" x 13'0")
Dining Room/ Study : 3.97m x 3.69m (13'0" x 12'1")
Cloakroom : 1.89m x 1.02m (6'2" x 3'4")
Landing
Master Bedroom : 4.08m x 3.93m (13'5" x 12'11")
Dressing Area : 2.43m x 2.06m (7'12" x 6'9")
Ensuite One : 2.80m x 2.43m (9'2" x 7'12")
Bedroom Two : 3.97m x 3.11m (13'0" x 10'2")
Ensuite Two : 2.80m x 1.19m (9'2" x 3'11")
Bedroom Three : 4.55m x 2.43m (14'11" x 7'12")
Bedroom Four : 3.41m x 3.24m (11'2" x 10'8")
Bedroom Five : 3.74m x 2.55m (12'3" x 8'4")
Double Garage
Garden
Property Location
Marketed by Bagleys Sales & Property Management
Disclaimer Property descriptions and related information displayed on this page are marketing materials provided by Bagleys Sales & Property Management. estateagents365.uk does not warrant or accept any responsibility for the accuracy or completeness of the property descriptions or related information provided here and they do not constitute property particulars. Please contact Bagleys Sales & Property Management for full details and further information.


