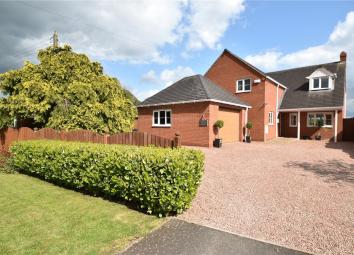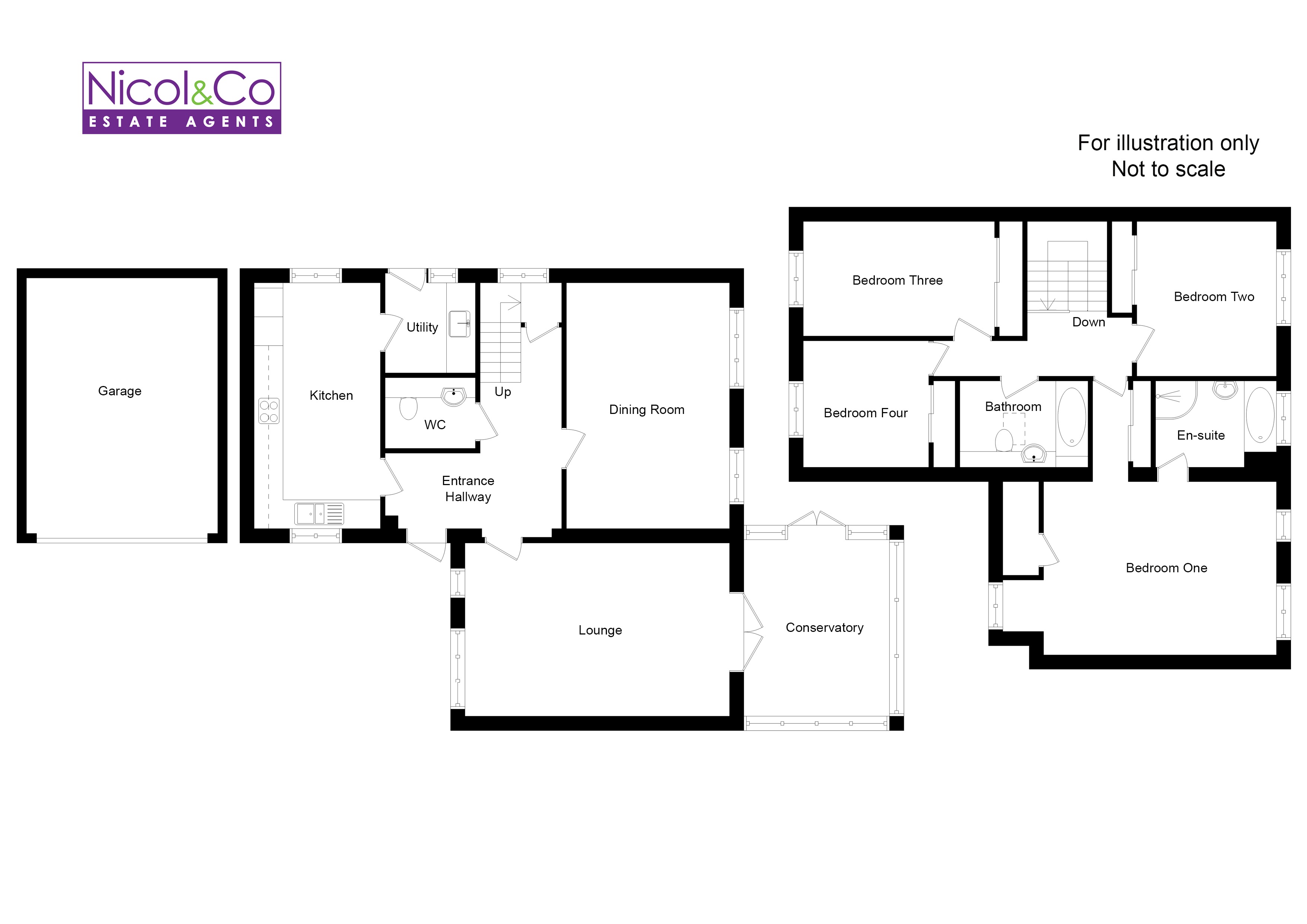Detached house for sale in Droitwich WR9, 4 Bedroom
Quick Summary
- Property Type:
- Detached house
- Status:
- For sale
- Price
- £ 545,000
- Beds:
- 4
- Baths:
- 2
- Recepts:
- 2
- County
- Worcestershire
- Town
- Droitwich
- Outcode
- WR9
- Location
- Plough Road, Tibberton, Droitwich Spa, Worcestershire WR9
- Marketed By:
- Nicol & Co Estate Agents
- Posted
- 2024-04-04
- WR9 Rating:
- More Info?
- Please contact Nicol & Co Estate Agents on 01905 388929 or Request Details
Property Description
Contemporary and stylish, Melrose House is a superior modern architect-designed home of character. Located in the heart of this charming Worcestershire village, it backs onto open fields allowing views of the beautiful local countryside.
The immaculately presented accommodation briefly comprises; Welcoming reception hall with fitted cloakroom off, spacious lounge, large dining room, re-fitted Hatt breakfast kitchen, utility room, conservatory, master bedroom with en-suite, three further good sized bedrooms and a house bathroom.
Further benefits include UPVC double glazing, central heating, double garage with ample driveway parking for several vehicles and a delightfully landscaped garden with countryside views, which must be viewed to be fully appreciated.
Front Of Property
The house and double garage are approached over a sweeping gravel driveway providing off road parking for several vehicles. Side gate and path leading to the enclosed rear garden.
Outside security light.
Reception Hall
Covered entrance with downlights and front door opening to the reception hall. Two ceiling light points. Ceiling coving. Doors to lounge, dining room, breakfast kitchen and cloakroom. Stairs leading to the first floor with storage cupboard below. Single panel radiator. Karndean flooring.
Lounge (19' 3" x 12' 9")
Two front facing uPVC double glazed windows. Two ceiling light points. Ceiling coving. UPVC French doors opening to the conservatory. Two double panel radiators.
Double Glazed Conservatory (12' 10" x 10' 8")
UPVC double glazed windows to rear and sides. UPVC French doors opening to rear garden. Wall light point. Karndean flooring.
Separate Dining Room (18' 2" x 11' 0")
Two rear facing uPVC double glazed windows. Two ceiling light points. Ceiling coving. Single panel radiator. Telephone point.
Re-Fitted Breakfast Kitchen
An attractive range of contemporary style base and wall units with concealed lighting over quartz worktop surfaces. Inset sink with mixer tap. Extensive range of built-in appliances including induction hob with extractor hood above, two ovens, dishwasher and fridge/freezer. Karndean flooring. Double panel radiator. Two uPVC double glazed windows and door to utility.
Utility Room (6' 9" x 6' 6")
Matching base and wall units and quartz work top surface. Inset stainless steel sink. Space for washing machine. UPVC double glazed window. Worcester Bosch boiler. Ceiling light point. Extractor fan. Single panel radiator and double glazed door to the side. Karndean flooring.
Cloakroom (6' 6" x 4' 9")
Ceiling light point. Ceiling extractor fan. Low level WC. Vanity wash hand basin with mixer tap over and tiled splashback. Single panel radiator. Karndean flooring.
Landing
Side facing uPVC double glazed window. Ceiling light point. Single panel radiator and doors to bedrooms and bathroom.
Master Bedroom (20' 4" x 19' 4")
Front and rear facing uPVC double glazed windows. Ceiling light point. Built-in wardrobes. Eaves storage. Double panel radiator. Door to en-suite bathroom. **Please note that the room measurements for this room are maximum measurements**
En-Suite Bathroom (8' 10" x 6' 6")
Rear facing uPVC double glazed window. Ceiling light point. Ceiling extractor fan. Panelled bath. Separate shower cubicle. Low level WC. Vanity wash hand basin with mixer tap over. Light and shaver point. Part-tiled walls. Towel rail radiator. Tiled flooring.
Bedroom Two (14' 1" x 8' 6")
Front facing uPVC double glazed window. Ceiling light point. Access to loft space. Built-in wardrobes. Single panel radiator.
Bedroom Three (11' 2" x 10' 2")
Rear facing uPVC double glazed window. Ceiling light point. Built in wardrobes. Single panel radiator.
Bedroom Four (9' 4" x 9' 3")
Front facing uPVC double glazed window. Ceiling light point. Built in wardrobes. Single panel radiator.
Family Bathroom (9' 5" x 6' 3")
Modern white suite comprising panelled bath, tiled shower cubicle, WC and vanity unit with inset wash hand basin and mixer tap over. Extractor fan. Ceiling light point. Light and shaver point. Towel rail radiator. Roof window. Tiled flooring.
Rear Of Property
The rear garden is predominantly laid to lawn with a paved patio area next to the conservatory. A particular feature of the garden is the spectacular far reaching views over the surrounding countryside which must be viewed to be fully appreciated. Outside water tap and outside light.
Double Garage (18' 4" x 14' 5")
Front facing uPVC double glazed window. Electric door to the front. Eaves storage. Light and power. Pedestrian door to the side.
Available Broadband Speeds
Standard & Superfast
Property Location
Marketed by Nicol & Co Estate Agents
Disclaimer Property descriptions and related information displayed on this page are marketing materials provided by Nicol & Co Estate Agents. estateagents365.uk does not warrant or accept any responsibility for the accuracy or completeness of the property descriptions or related information provided here and they do not constitute property particulars. Please contact Nicol & Co Estate Agents for full details and further information.


