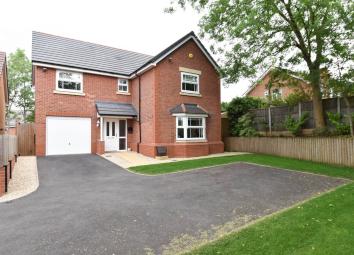Detached house for sale in Droitwich WR9, 4 Bedroom
Quick Summary
- Property Type:
- Detached house
- Status:
- For sale
- Price
- £ 330,000
- Beds:
- 4
- County
- Worcestershire
- Town
- Droitwich
- Outcode
- WR9
- Location
- Cross Furlong, Wychbold, Droitwich WR9
- Marketed By:
- Robert Oulsnam & Co
- Posted
- 2024-04-04
- WR9 Rating:
- More Info?
- Please contact Robert Oulsnam & Co on 01905 388934 or Request Details
Property Description
** vendor to approve full details **
From the island just off junction 5 of the M5, follow the A38 and turn left into Cross Furlong. Follow the road through the estate and at the bottom of the hill turn left onto a separate side road which is signposted for three properties. The property is the last one on the left at the top of the hill.
Summary
* A welcoming entrance hallway with stairs rising to the first floor accommodation and doors to the cloaks/wc, lounge and kitchen diner
* Lounge with feature bay window overlooking the delightful garden to the front of the property
* Contemporary style fitted kitchen with integrated appliances and being open plan to the dining area with french doors providing access to the rear garden
* Separate utility room with matching work surface and cupboards, sink with drainer unit and a door provides access to the side of the property
* Master bedroom boasts fitted wardrobes with hanging rail and shelving and a door to a modern en suite shower room with shower cubicle, wc and wash hand basin
* The property has a further three double bedrooms served by the contemporary style family bathroom
* A single garage with power and lighting can be accessed from a pedestrian door from the rear garden and from a metal up and over to the front
* Off road parking for at least three vehicles with scope to extend the driveway further if needed
* Being tucked away off a side road within the estate, comprising just three neighbouring properties
* The attractively landscaped rear garden is mainly laid to lawn with a decked patio area, hardstanding with a large shed and features mature trees and shrubs
General information
Services All mains services are available. Gas central heating is provided by the wall mounted boiler in the kitchen.
Tenure the agent understands the property is Freehold.
Ground floor accomodation
entrance hallway
10' 5" max 5' 10" min x 9' 1" max 4' 8" min (3.17m max 1.78m min x 2.77m max 1.42m min)
Lounge
14' 3" max into bay 12' 8" min x 13' 2" (4.34m max 3.86m min into bay x 4.01m)
Kitchen diner
21' 4" x 13' 0" max 6' 11" min (6.50m x 3.96m max 2.11m min)
Cloaks/WC
utility room
6' 6" x 5' 10" (1.98m x 1.78m)
First floor accomodation
landing
master bedroom
12' 10" x 11' 2" to fitted wardrobes (3.91m x 3.40m)
En suite shower
6' 4" x 5' 5" (1.93m x 1.65m)
Bedroom two
11' 10" x 9' 3" (3.61m x 2.82m)
Bedroom three
11' 1" x 9' 1" (3.38m x 2.77m)
Bedroom four
9' 10" to wardrobe x 9' 2" (3.00m x 2.79m)
Family bathroom
6' 8" x 5' 6" (2.03m x 1.68m)
Garage
19' 8" x 8' 3" (5.99m x 2.51m)
Property Location
Marketed by Robert Oulsnam & Co
Disclaimer Property descriptions and related information displayed on this page are marketing materials provided by Robert Oulsnam & Co. estateagents365.uk does not warrant or accept any responsibility for the accuracy or completeness of the property descriptions or related information provided here and they do not constitute property particulars. Please contact Robert Oulsnam & Co for full details and further information.

